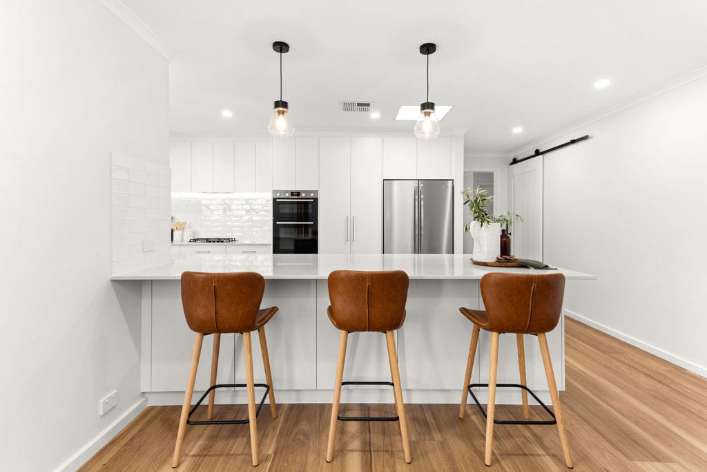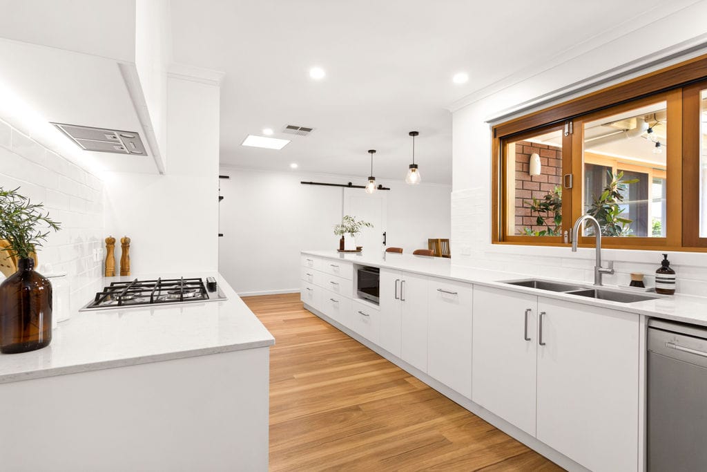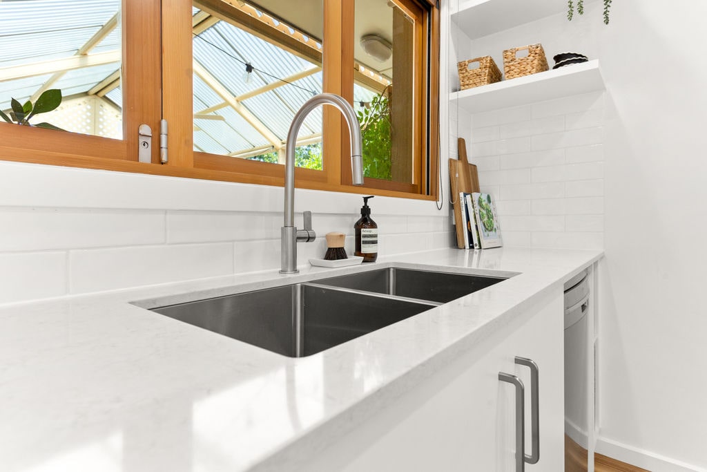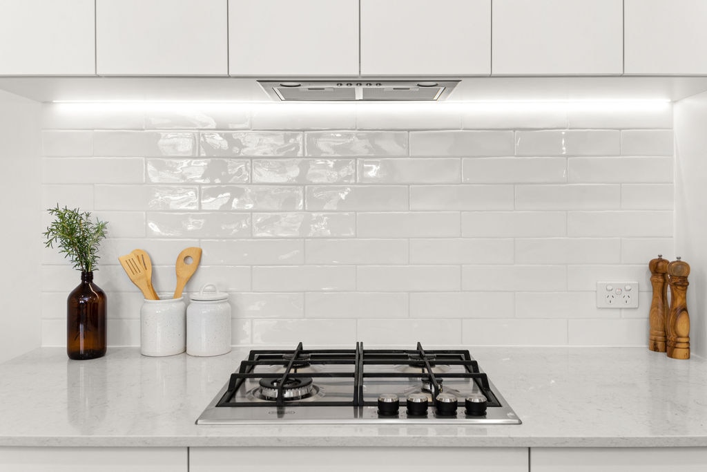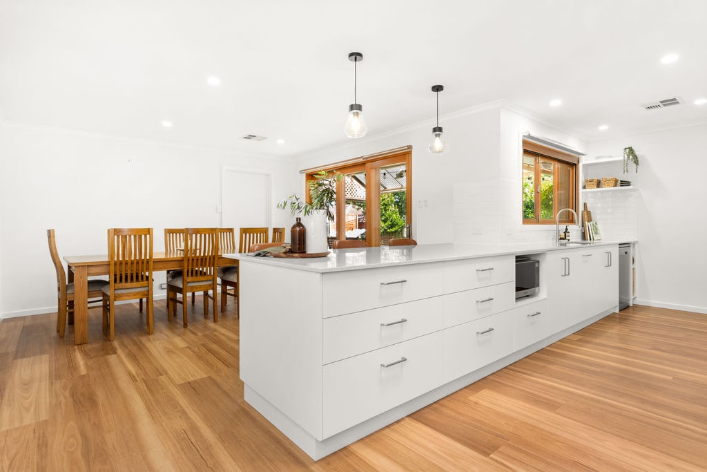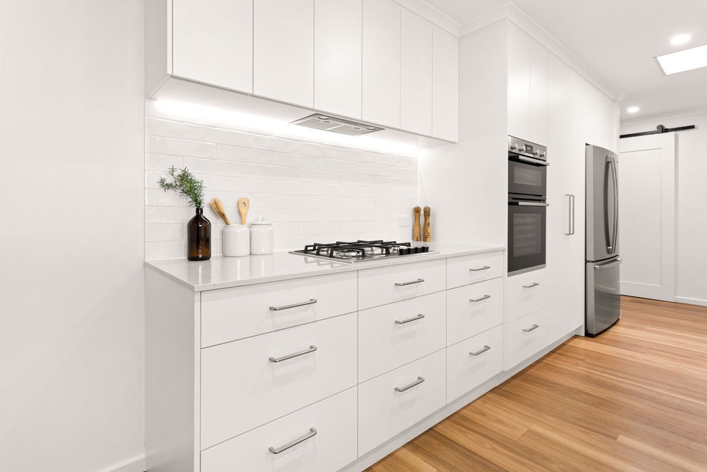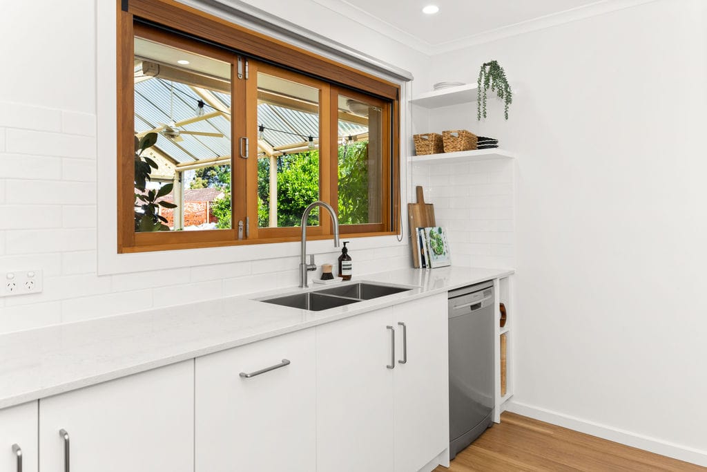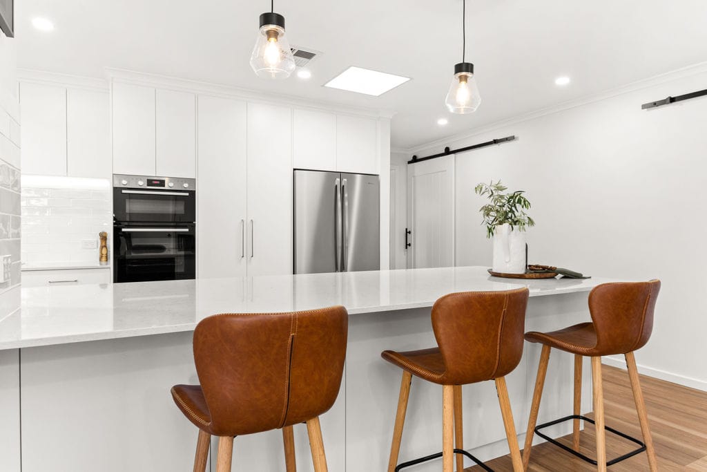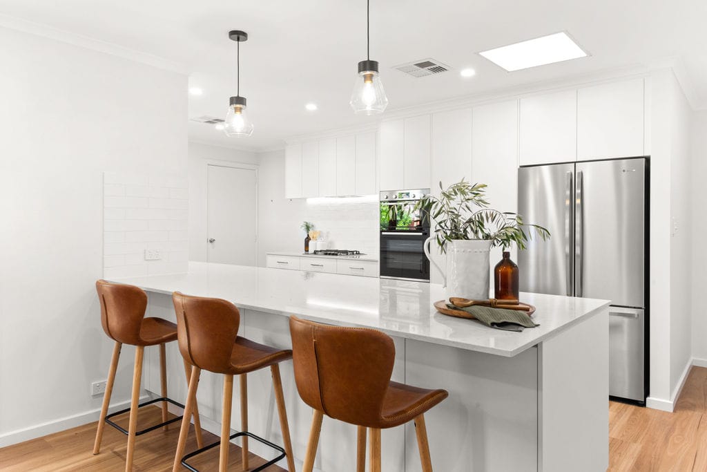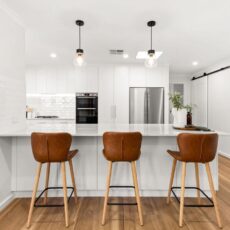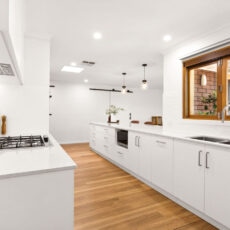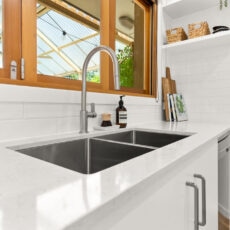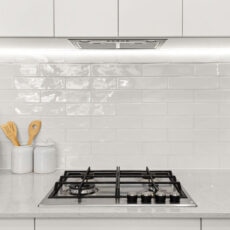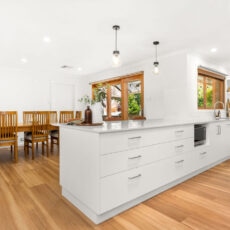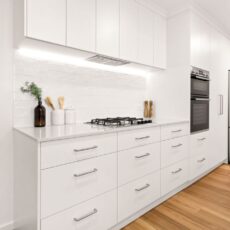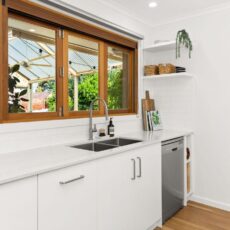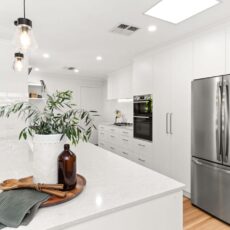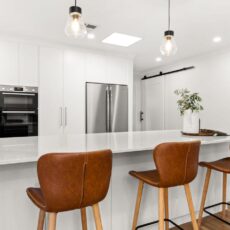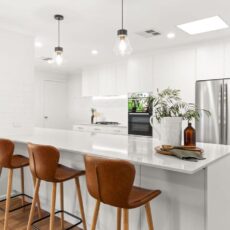CLASSIC CONTEMPORARY KITCHEN – ATHELSTONE KITCHEN RENOVATION
Our clients, a family of four, wanted a classic contemporary kitchen renovation. They came to us to renovate their 1980’s Athelstone home to best accommodate their changing needs as their teenage children grow up.
The existing kitchen and dining room connected directly to the laundry and kids’ bedrooms, meaning there was no privacy for them and their main space for entertaining was right next to a utility area. The family felt that the space was dated, dark, lacked storage, and that there wasn’t a good flow from the entry into their kitchen and dining area.
When discussing what the clients wanted to achieve for the project, functionality and improving how people move in the space came up repeatedly. They wanted the new space to be beautiful and functional with plenty of storage solutions, while also creating a better flow to other areas of their home. Creating privacy for their kids was a top priority, as was making sure they could entertain and have multiple people using the kitchen at the same time.
To create their dream space, we made layout changes by creating a hallway to the bedrooms, bathroom, and laundry. We reconfigured the entry to create a new opening to the open-plan kitchen and dining area, creating a walk-in storage room adjacent to the kitchen. We also expanded the kitchen into what had been their office, providing better use of the space.
Our design for the new kitchen allows easy movement within and around the space. It has storage designed to keep items needed for each stage of the cooking process in close proximity. The long galley configuration also includes a large island, perfect for preparing meals and providing a central gathering space and with seating for the whole family.
To achieve the classic contemporary kitchen renovation they envisioned, we worked collaboratively with our clients. Together, we selected materials and finishes that would create a light, bright, yet warm and inviting space. Warm white kitchen cabinetry makes the kitchen feel spacious, whilst the soft marble vein in the engineered stone benchtops add texture and interest. Furthermore, the addition of further texture in the splashback tiles and Karndean Korlok flooring in warm spotted gum adds interest and warmth. Beautiful large barn doors with black tracks and handles add a classic touch and conceal the storage room and hallway to the bedrooms.
The result is a space that proves that form and function can happily coexist together. The new layout provides the privacy the whole family wanted. Moreover, it allows them to enjoy entertaining in their new open plan living area. Their kitchen renovation has given them a place to enjoy daily life together.
They love their new space! It perfectly reflects them as a family, and it feels like it should have always been there.
Key elements:
Benchtop: Silestone, Snowy Ibiza Engineered Stone
Splashback: Italia Ceramics, White Gloss Ceramic (75×300)
- Designed and built by the Brilliant SA team
- Designer: Lisa Katsikitis
- Supervisor: Daniel Balnaves
- Photographer: Heidi Wolff
#2369


