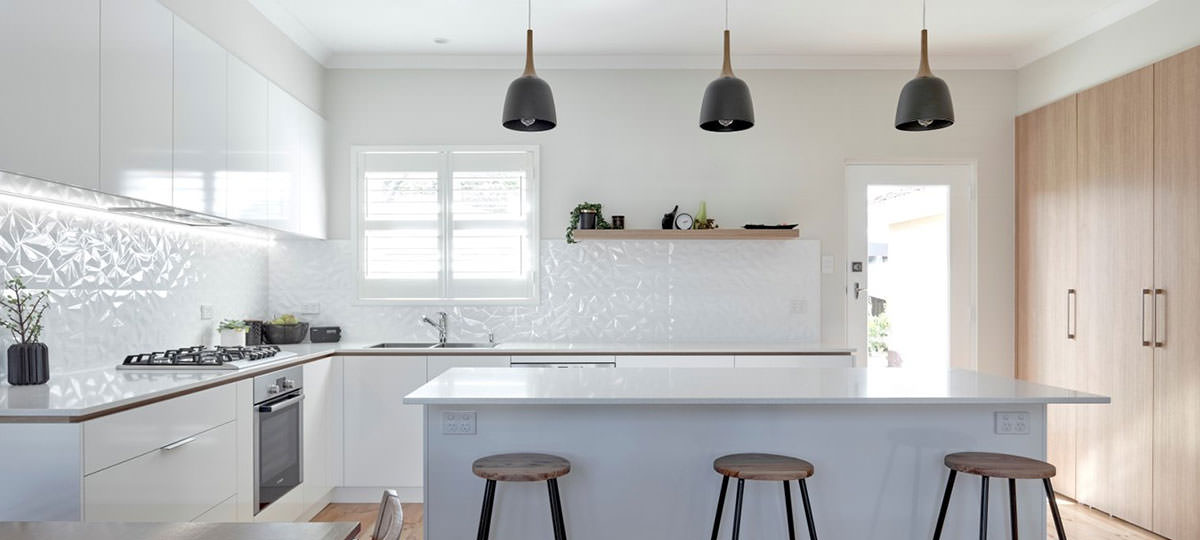Where to start your Kitchen Planning?
Tips to get started on your kitchen planning
If this is your first kitchen renovation, or even if you’ve done this before, it’s an opportunity to go back to basics and re-discover some of the essentials for good kitchen design.
Basic Needs
The first step with any kitchen design is to work out the essence of what you need and want. You (and/or your designer) will need to consider key information such as;
- How many cooks usually inhabit the kitchen?
- How many people in your family?
- What sort of work/tasks are carried out in the kitchen?
- What do you normally cook?
- How do you cook?
- How often to you entertain?
- Where is the kitchen located in relation to other rooms such as the family room or entertaining zone?
With a clear understanding of your needs and priorities, it’s time to start planning the space
Get in the zones!
It’s important to look at various zones within the kitchen such as the storage zone, preparation zone, cooking zone, cleaning zone, and serving zone. To ensure that the kitchen works well, the zones need need to work well individually and together. An older and perhaps outdated version of the zone planning is the work triangle of fridge – sink – cooker. The principle however is the same; Too large and you’ll be forever walking from one end of the kitchen to the other. Too small and you’ll be tripping over yourself or bumping into items as you attempt to prepare a meal. The key is an understanding of the connection and distance between zones to ensure efficient and safe workflow.
Room to move
Traffic flow into and out of, as well as through, the kitchen must be carefully considered. Your kitchen may be a through-way to access another room, such as a family room or an alfresco area. If that’s the case, you’ll need to pay special attention to providing enough room for people to move around, both during preparation times and meal times.
Traffic flow can also be managed by strategic placement of certain items such as the refrigerator which is often positioned at the exterior limit of the kitchen to allow for ease of access without needing to enter the kitchen itself.
Island or no island?
Whether your kitchen includes an island bench will very much depend on your family situation, the space available and what your designer sees as the best way to maximise your comfort and enjoyment. An island bench can be an integral key in the success of a kitchen’s layout and design as it can house items such as the sink or cooktop, or space for children to complete homework, or additional serving space when entertaining.
What style or look?
The aesthetic considerations for your kitchen are a whole topic in themselves. These include specific styles or colours, compatibility with or parts of the home, personal preferences etc. It’s always a good idea to do some preliminary research and make a list and image collection of things you do and don’t like, nothing the reasons for your preference.
There’s a lot to consider, and this is just start. Need help? At Brilliant SA, our kitchen designers are top-class with experience and credentials that allow them to apply their skills and knowledge to a wide variety of design challenges when kitchen planning. Why not give us a call today and let us work our expert magic on your space?


