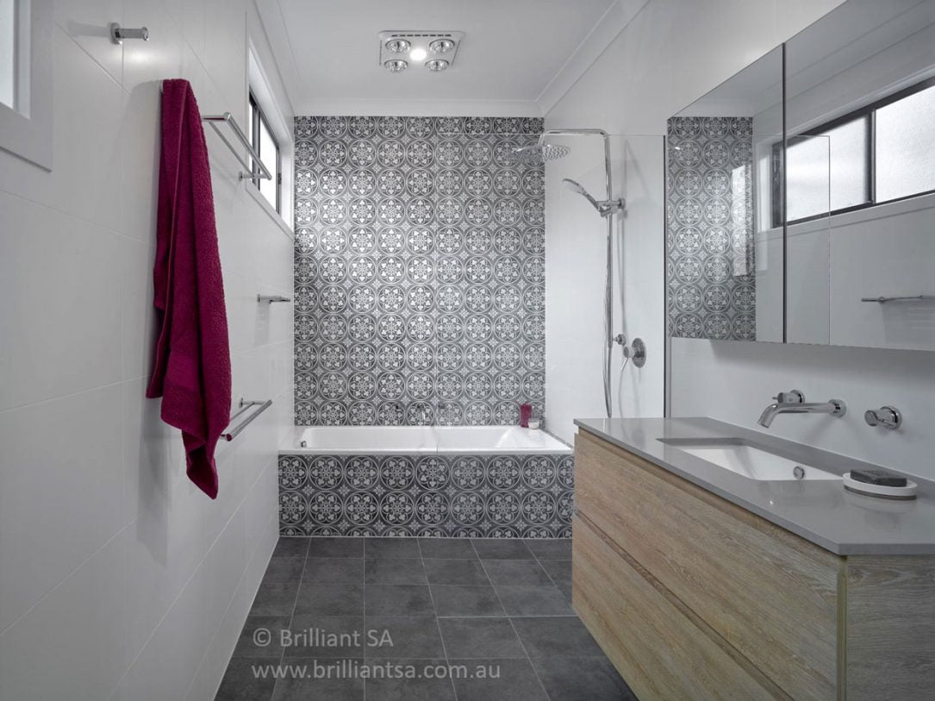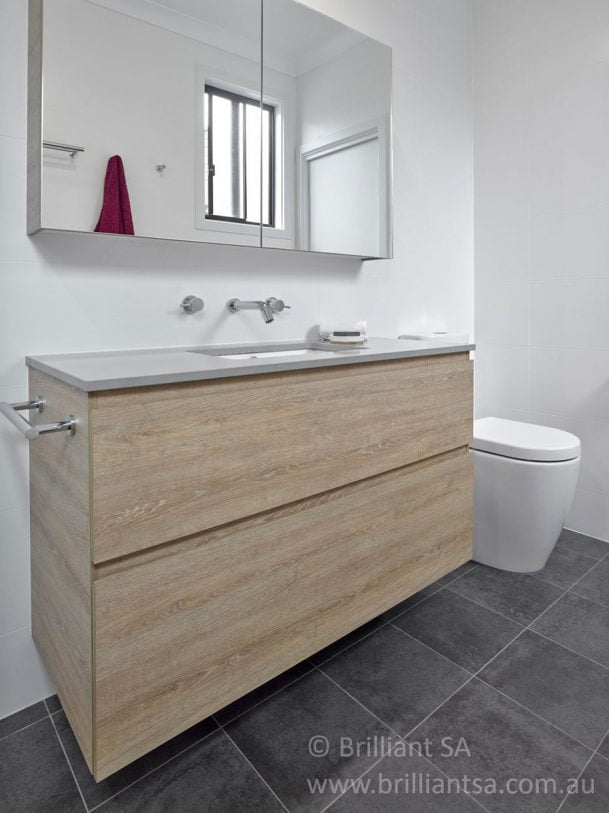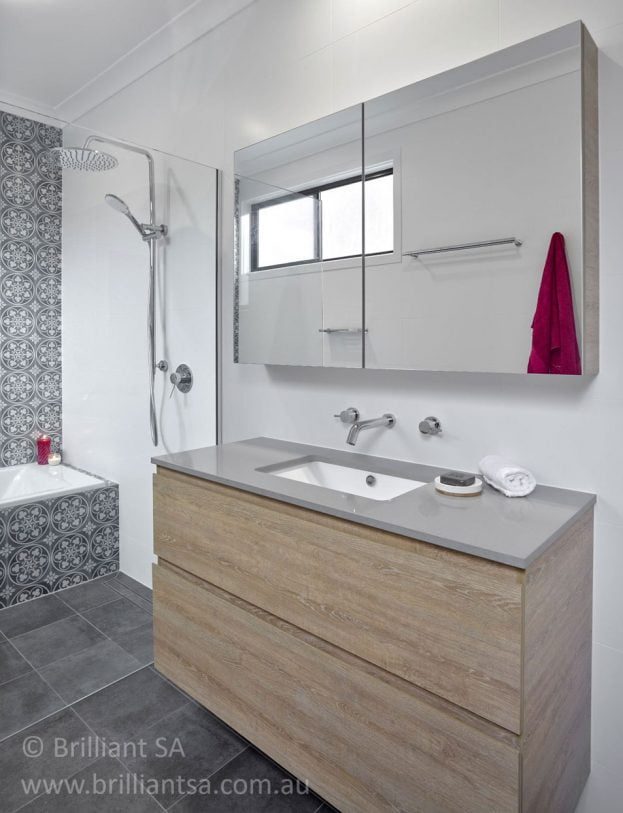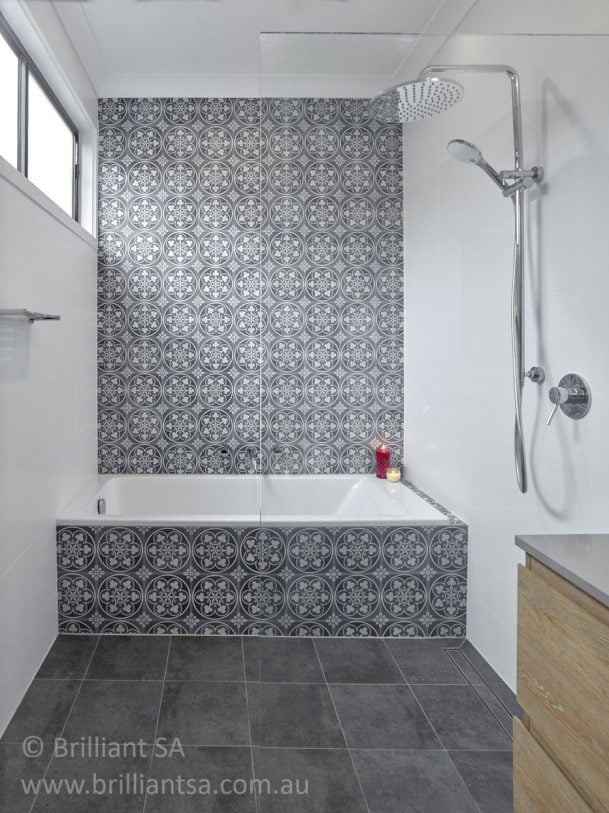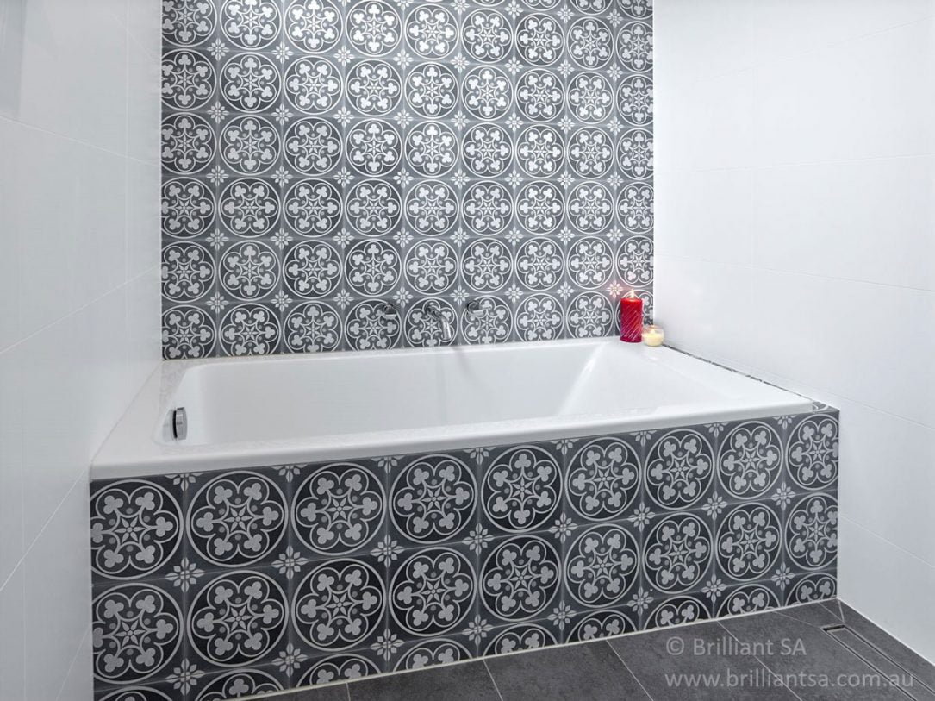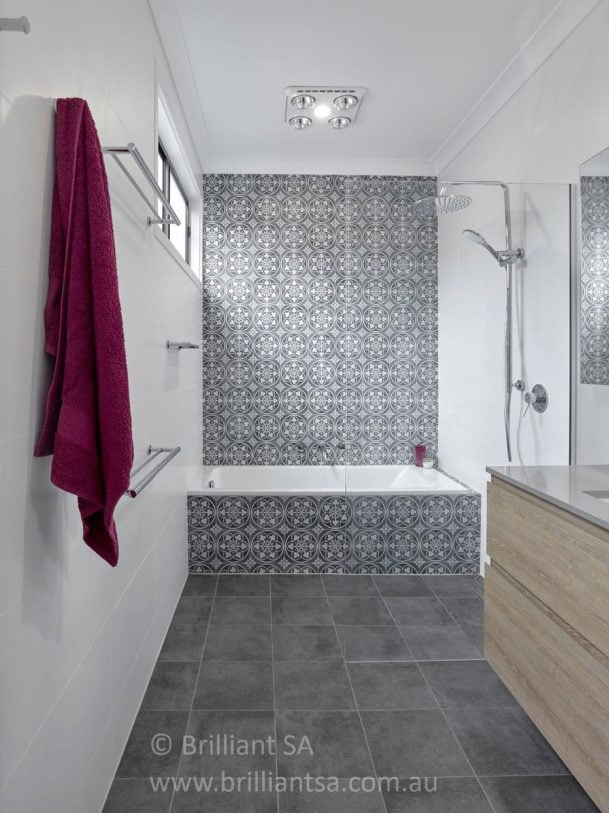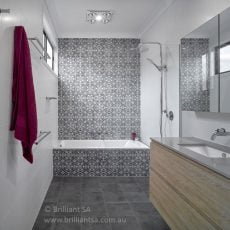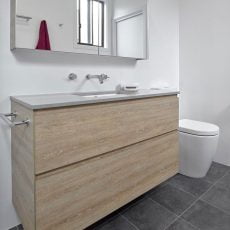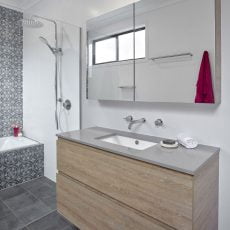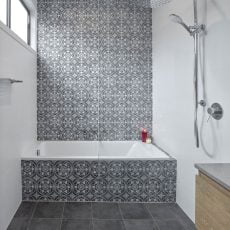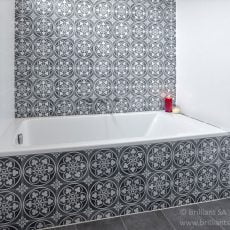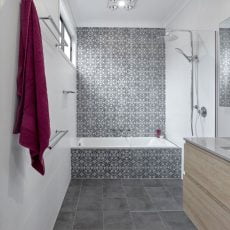ARTISAN APPLICATION ENSUITE
THE BRIEF
This project offered a multi-faceted brief, a visual artisan application and greater functionality were essential. Our client’s family home didn’t have its own laundry room and therefore no subsequent storage. The walk-in-robe within the master bedroom was too small to actually walk in! While standing inside a bath to shower wasn’t practical for our client whom is naturally tall. Nor was the bath relaxing for his wife with a shower screen enclosing the space. Fortunately, the master bedroom was a substantial size, with the opportunity to build a separate laundry with ample storage presenting itself. The laundry design created a shuffle of doorways throughout the entire space, allowing a better layout for the ensuite. This also allowed enough room in the master bedroom new built in robes. Aesthetically, each room was to have it’s on identity, yet be cohesive with the rest of the home.
THE RESULT
Most notably, three disproportionate rooms have been effectively re-designed to offer three functional spaces. As a result, a moody yet relaxing ensuite, now sits aside the master bedroom in a ‘hotel feel’ configuration. The adjacent laundry is now filled with bold colour and inspired pattern to compliment the feel of the existing home renovation, with a substantial increase in usability. Artisan tiles are used to give each space it’s distinct personality while wood grain laminates help soften the zones. A complete transformation in both style and day to day routine for this growing family.
Designed and built by the Brilliant SA team.
Designer: Bronwyn Aldridge.
#2064


