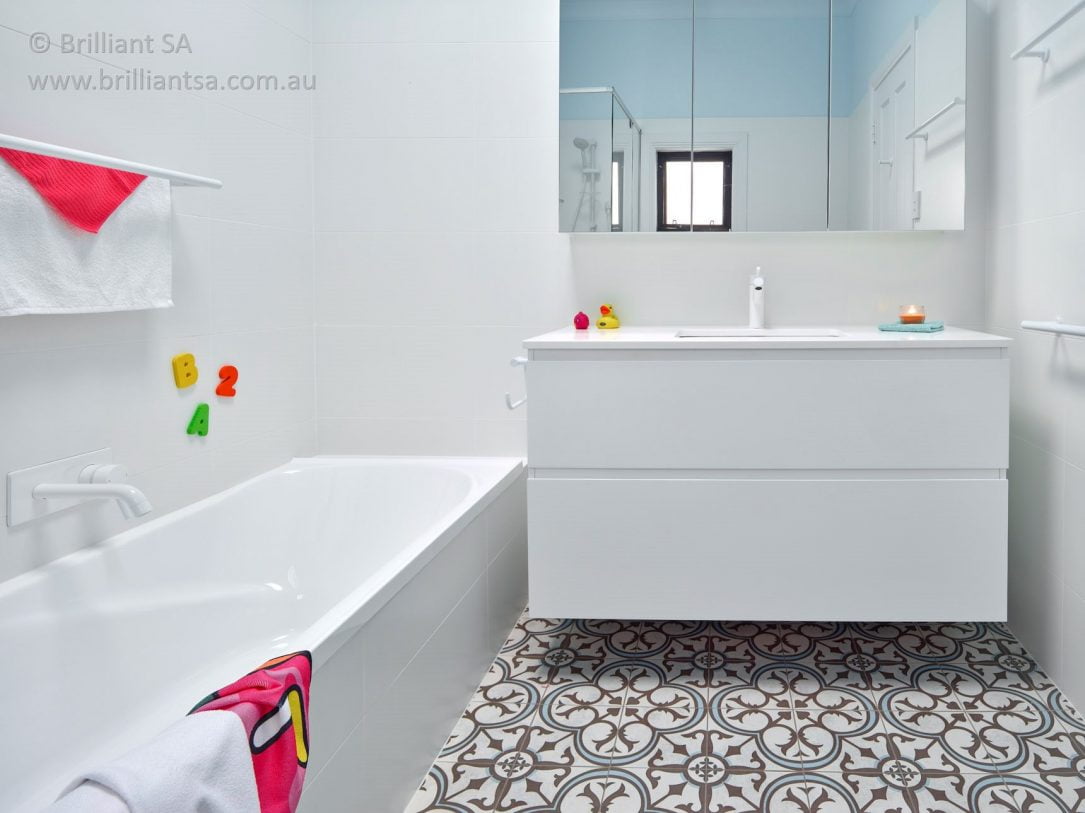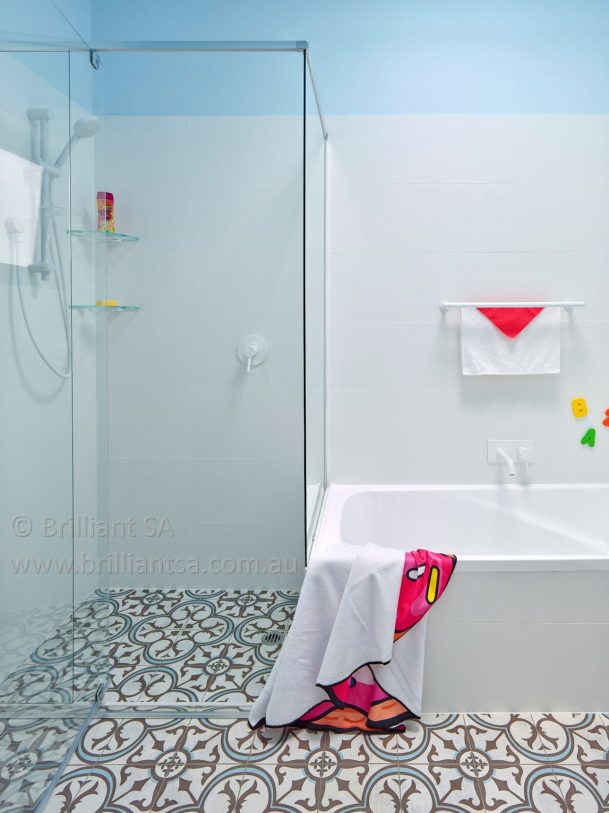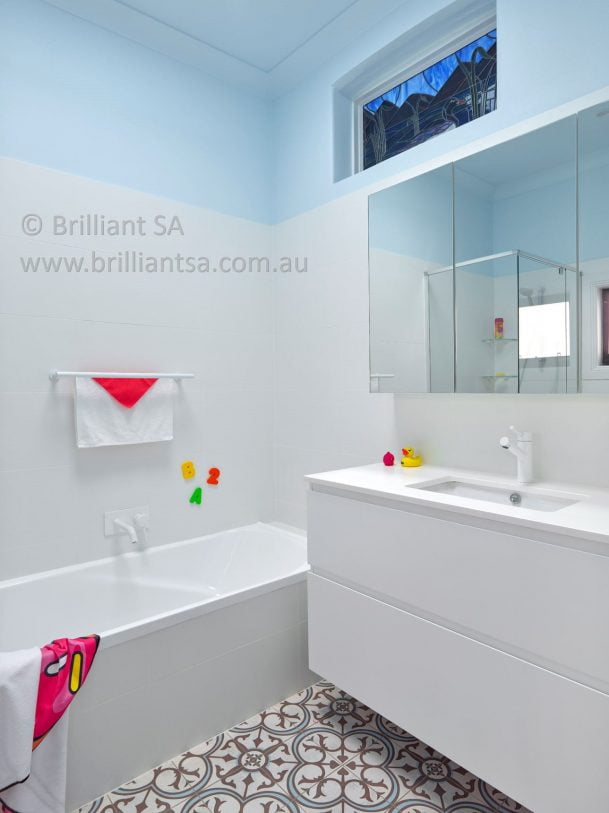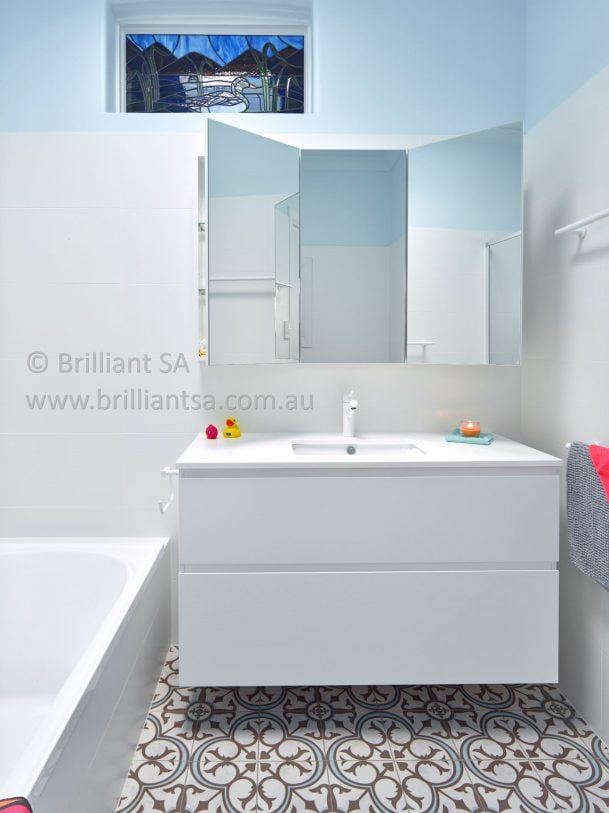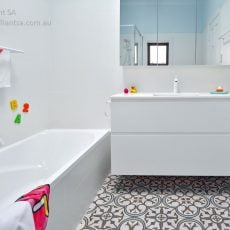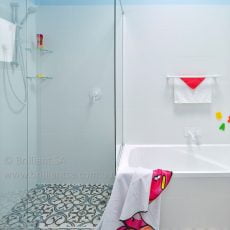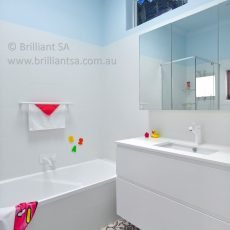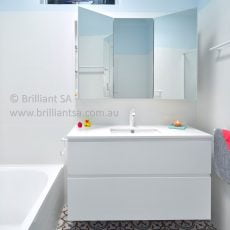FAMILY FUN
THE BRIEF
A room with dual access was ineffectively being used as a laundry, store room and family bathroom. We were given the task to relocate the laundry to another part of the home renovation. This room was to become a fun bathroom for a growing family to use. The absence of a bathtub made bathing 2 small children practically impossible. The lack of functional storage also left much to be desired. A more functional layout also needed to be determined. A stained-glass door, featuring a playful duck pond, was one of few natural light sources available to the adjacent lounge room. However, access between the two rooms was not ideal for privacy nor maximisation of space. Our clients wanted to retain this original bespoke feature as a fun contribution to the bathroom.
THE RESULT
After the decision was made to remove the door, we were able to re-frame the stain-glass duck so that a new bathroom could have its own fun quirk and let an abundance of bathroom light filter into the lounge room. Consistent with the rest of the home’s palette, we were able to add bold interest to the floor, matching it with a calming blue pastel up high. A crisp white centre consisting of white tapware, vanity and fixtures really widened the room and created a blank canvas for pops of colour to be invited through children’s toys and linen, which further added life to the space. The only challenge remaining will be coaxing children out of the family fun bathroom each day!
Designed and built by the Brilliant SA team.
Designer: Bronwyn Aldridge.
#2075


