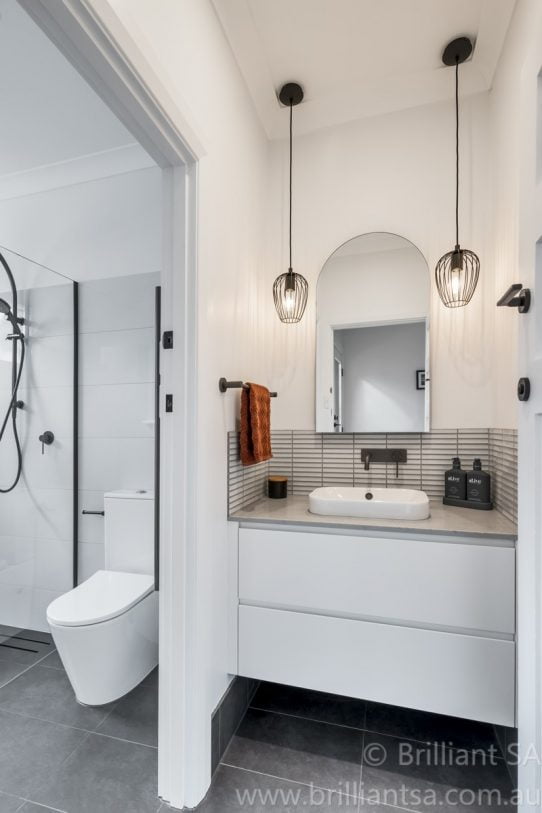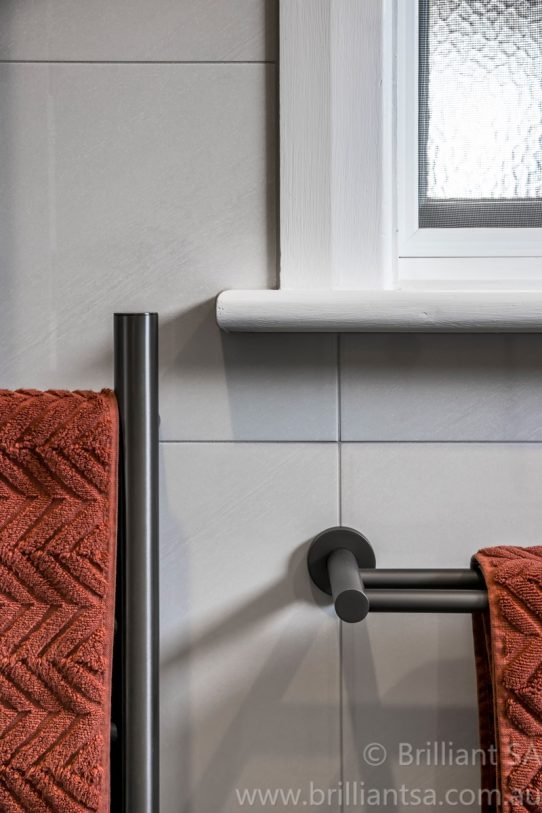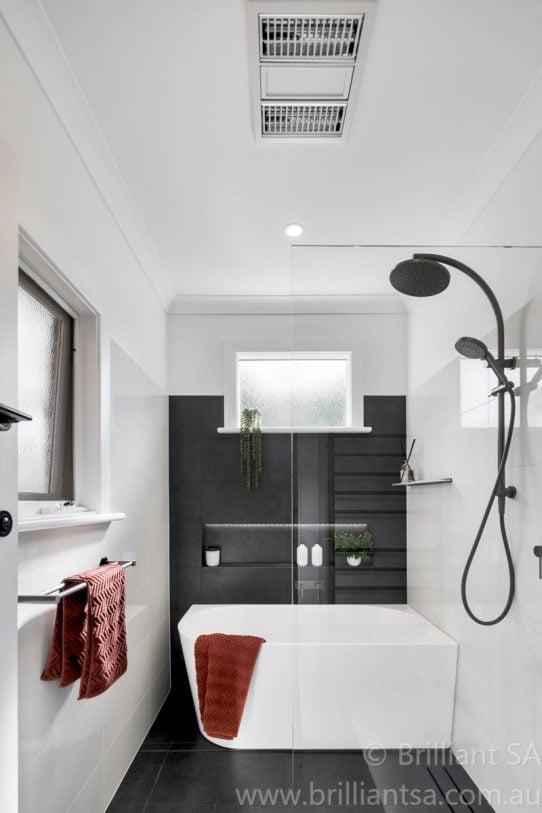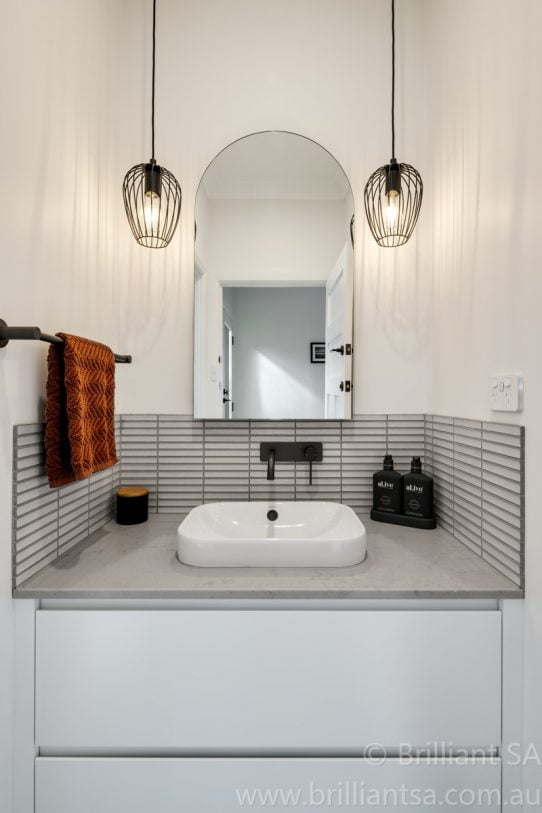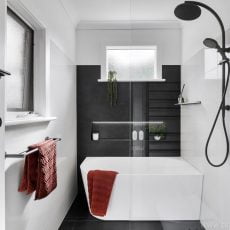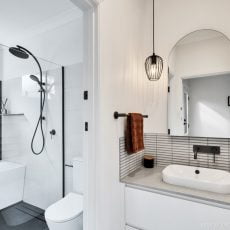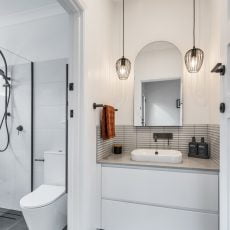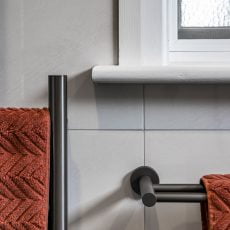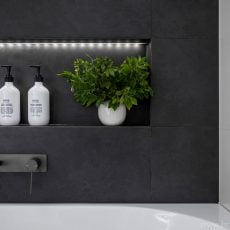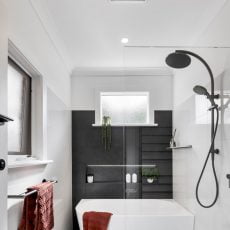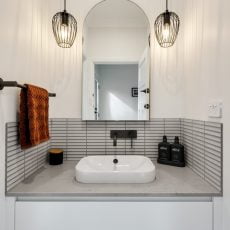CLG BUNGALOW – BATHROOM
Located in Colonel Light Gardens, this classic bungalow had a 90’s extension that simply wasn’t meeting the client’s needs anymore. With adult children, our clients were looking for a space that would more suitably cater to their love of entertaining and focus on functionality, while still paying respect to the heritage of their bungalow.
Brilliant SA undertook a full home renovation, completely converting the entire back extension including a kitchen, bathroom & laundry.
BATHROOM
The bathroom underwent some minor structural changes to increase the footprint of the space and allow a separate ‘powder’ type area functioning for client’s guests. The previous bathroom had traditional tessellated tiles, lots of grout and classic cream sanitary wear. Our wanted to make this room more functional for their lifestyle and easier to clean.
In this bathroom, our designer generated a wet room inspired space by keeping the Firenza corner bath and walk-in shower within a cordoned off space behind a fixed panel shower screen. A dark charcoal tile was selected for its modern touch and continued from the floor, all the way up the bath wall as an accent. The bath niche is lit up with a feature strip light for a dramatic wow factor! The vanity space has a classic bevel edge vanity with semi-recessed sink. We continued the brushed gunmetal throughout for all taps and accessories. Our detail-oriented client even ensured that the basin overflow ring was gunmetal to match the waste. The benchtop is Caesarstone Georgian Bluffs for continuity from the kitchen. Suki Snow Mosaic Kit Kats were installed as a feature splashback above the vanity, which also provided continuity with the laundry splashback. A semi-recessed arched mirror cabinet sits proudly between two feature pendants for a defined designer touch, whilst providing storage. The selection of a translucent door allows our clients to close off the bathroom when entertaining to reveal only the vanity area. This space has been converted into one that will continue to serve this family for years to come.
Overall, both our designer and Brilliant SA’s construction team delivered a quality solution and outcome for each space, meeting and exceeding the present and future needs of a wonderful client!
Designed and built by the Brilliant SA team.
Designer: Jo Niederer
Supervisor: Livio Kuhar
#2215




