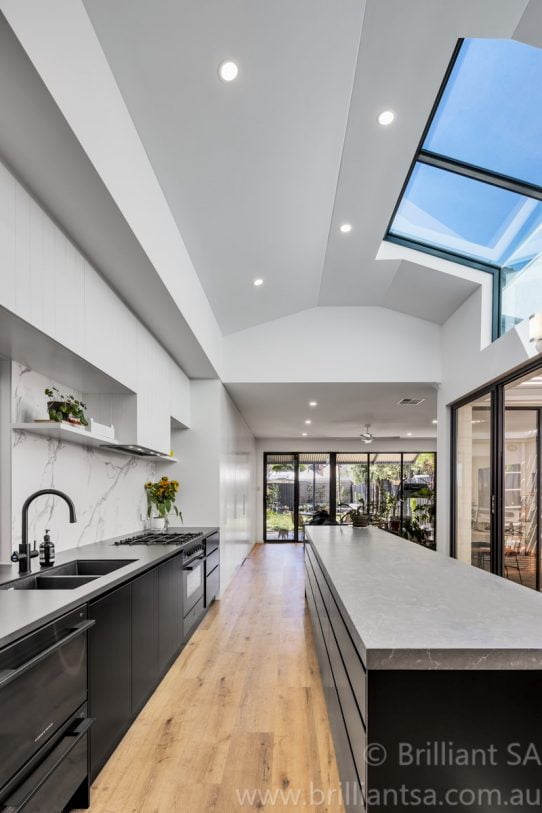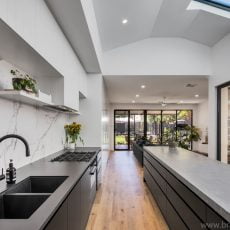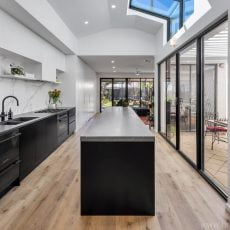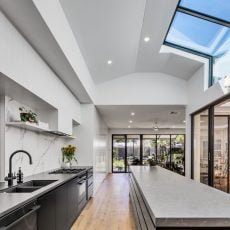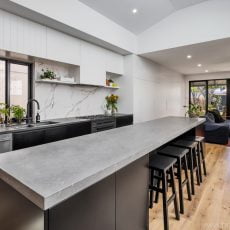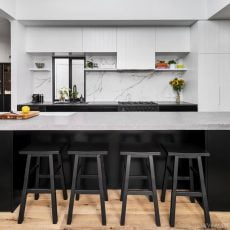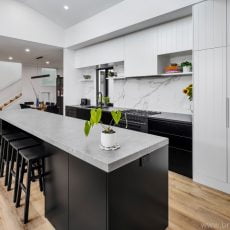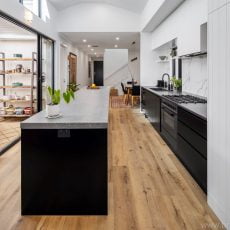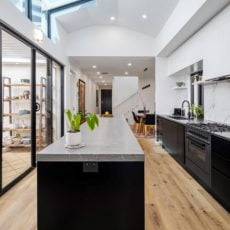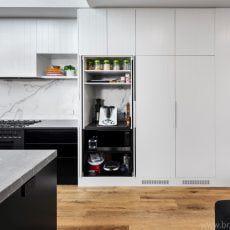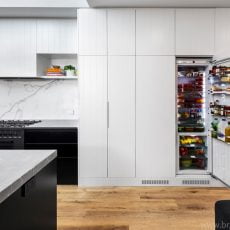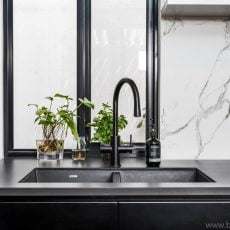MONOCHROMATIC KITCHEN
The P family, complete with teenage children, needed a home to accommodate their busy lifestyles. With successful professional careers, they are now proud owners of a beautiful residence in Norwood, the cosmopolitan centre of Adelaide.
While they loved the house and the area, they felt the kitchen and living lacked style, storage and space to entertain as they’d like to.
The family wished for an uncluttered, minimalistic styled space to accommodate themselves and their guests. We removed a curved wall housing their pantry and dividing the living room to create an open plan layout. Their new kitchen wall, complete with custom panelled doors, hides pantry items, their fridge, and even their laundry, achieving both that uncluttered look and blending both spaces together for the perfect entertaining area. To maximise storage space, we raised the bulkhead in line with the existing ceiling height which both frames the kitchen in all its beauty and rewards our clients with more overhead cabinetry.
Our clients desired a longer island bench with a seamless top. Given this island was oversized, selecting the right material to achieve no visible joints was a key challenge. After careful consideration, we settled on a custom honed concrete slab, manufactured off-site to create the perfect seamless centrepiece for their kitchen. This contemporary solution gave our clients a durable, hard-wearing surface that is easy to work on and keep clean.
The end result is a contemporary kitchen renovation using a neutral colour palette, matte black kitchen cabinetry and contrasting white panelling. Complemented by the Cosentino Dekton splash back, Hybrid timber flooring and honed concrete island benchtop. All finishes transform the existing structure while your eye is drawn through the light-filled kitchen bringing the outdoors in.
The home renovation has modernised the way the P family live within their kitchen. They look forward to cooking, entertaining and eating in the space together. The use of available natural light and a simple colour palette has opened the space up and made it a pleasure to be in. Entertaining is now a breeze with undivided spaces. “The end result is just how the space was meant to be.”
Key Features:
- Flooring: Proline Quantum Plank, Copenhagen
- Marble Splashback: Cosentino Dekton Aura Matte
- Lower Cabinetry: 2 Pack, Dulux Black Matte, Finger Pull
- Panelled Doors: V Groove Cabinetry Doors, 2 Pack, painted in Taubmans Cotton Ball
- Island Benchtop: Solid Concrete, Honed Finish
Designed and built by the Brilliant SA team
Designer: Jessica Markwick
Supervisor: Daniel Balnaves
Photographer Credit: Aaron Citti
#2271




