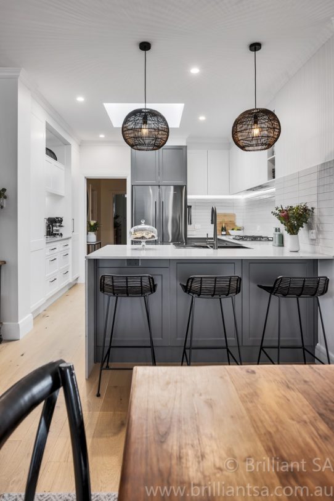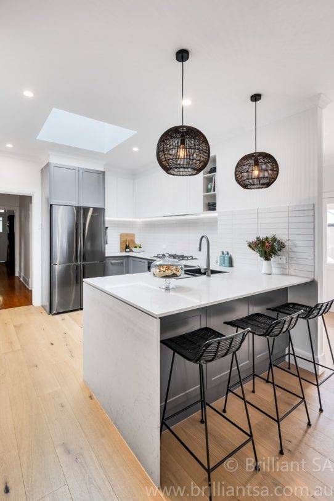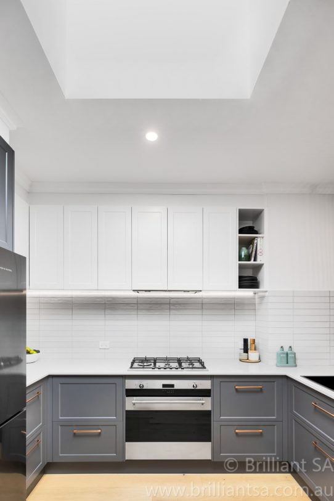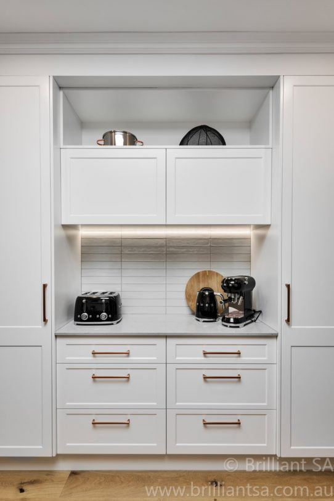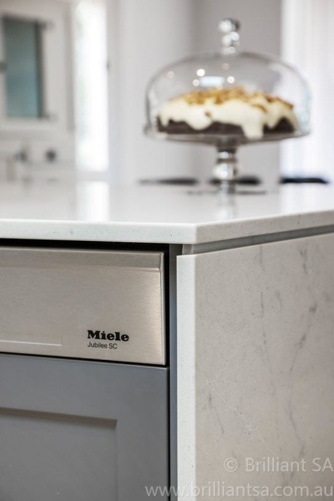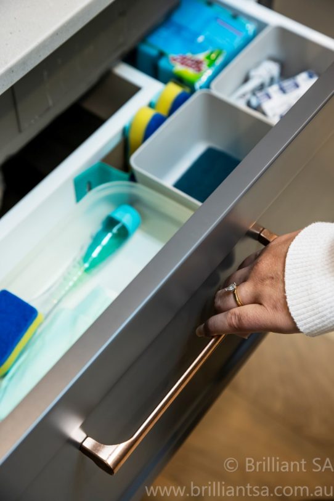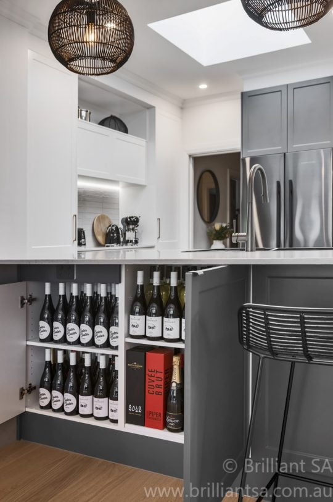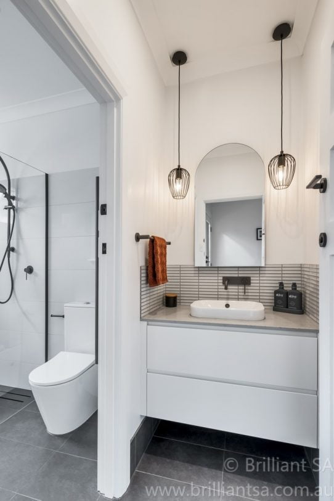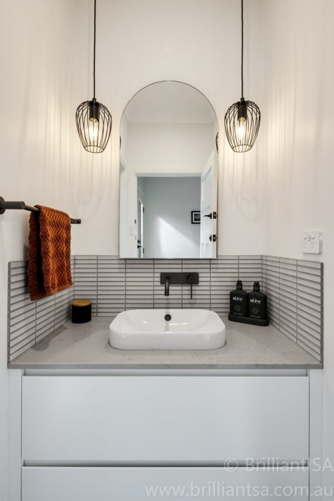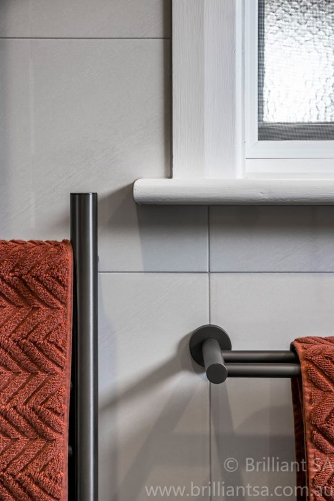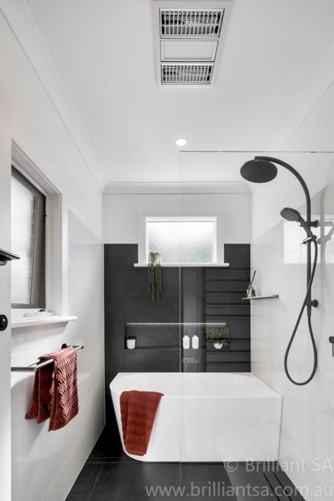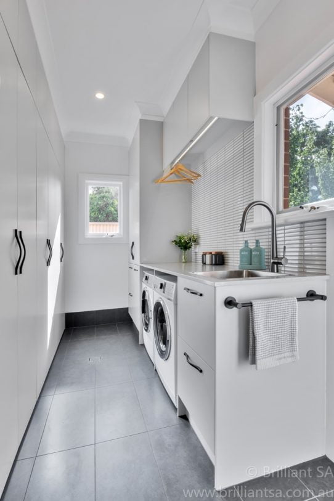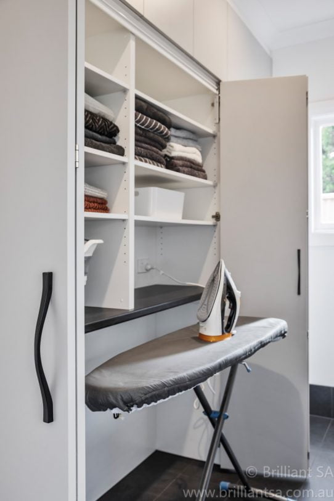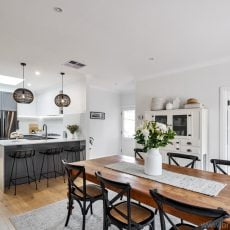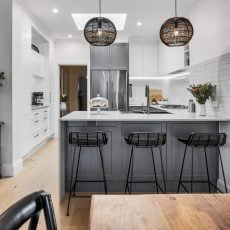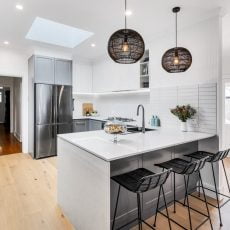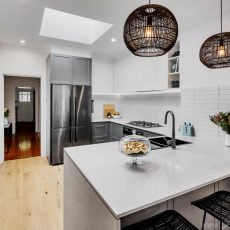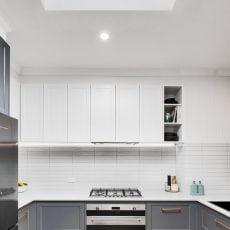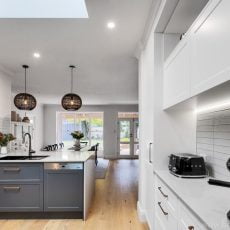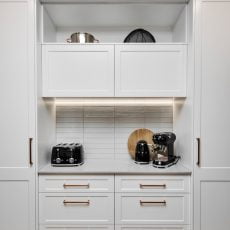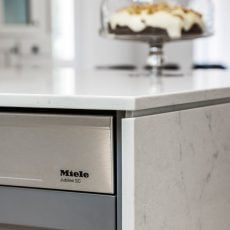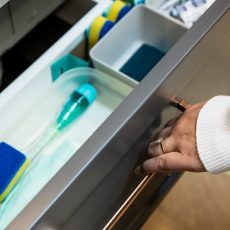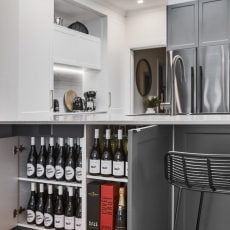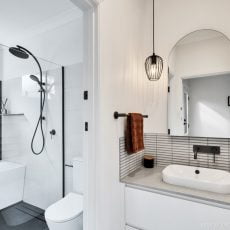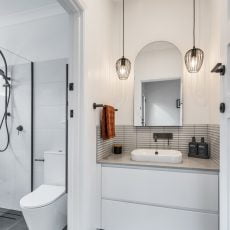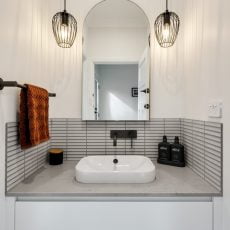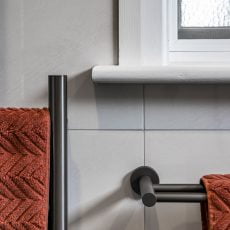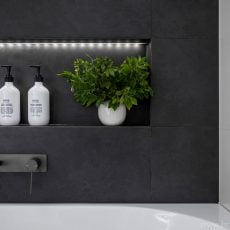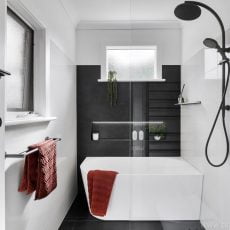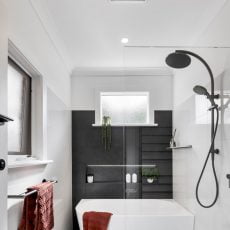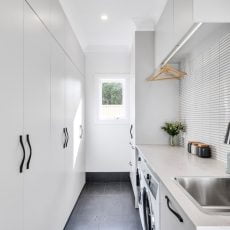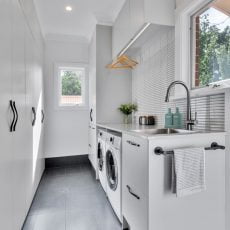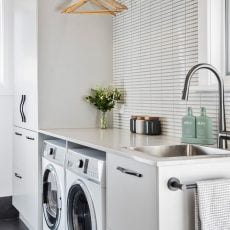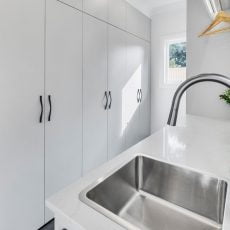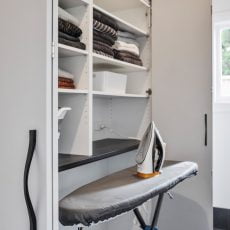CLG BUNGALOW – HOME RENOVATION
Located in Colonel Light Gardens, this classic bungalow had a 90’s extension that simply wasn’t meeting the client’s needs anymore. With adult children, our clients were looking for a space that would more suitably cater to their love of entertaining and focus on functionality, while still paying respect to the heritage of their bungalow.
Brilliant SA undertook a full home renovation, completely converting the entire back extension including a kitchen, bathroom & laundry.
KITCHEN
The existing kitchen layout was retained, but refreshed to ensure optimum usability for our clients. A high breakfast bar was interrupting the flow between the kitchen and living area. Brilliant SA removed the high breakfast bar and adjoined open shelving to install a larger functional island bench, allowing for seating for the family, and additional food preparation space.
The base and kitchen fridge overhead were specified in 2 Pack Satin finish to match Laminex ‘Stormcloud’ on a Polytec Casino profile door. All remaining cabinetry was specified in Dulux Lexicon Quarter, again on the Polytec Casino profile, to maintain continuity with a modern take of the heritage features within the original part of the home.
The functionality of this kitchen was of paramount importance. Our designer packed this kitchen with many design elements to make both using and maintaining the kitchen a breeze. The pantry features 2 Blum space tower pantry mechanisms that allow easy access and storage of food. An Oliveri undermount sink in striking gunmetal is both easy to clean and wear resistant. The Greens Global Galliano mixer features a pull-out hose making cleaning pots and pans a breeze. Ample drawers throughout ensure storage is always easy to reach, no more digging to the back of deep cupboards for this client! Specific drawers for cutlery, spices, bins and cleaning storage were also designed and placed in the most accessible spots for client usability. To ensure the space was visually pleasing the microwave alcove has been hidden behind a custom-made pocket door.
An open display in the pantry allows for storage of our clients most beloved kitchen utensils and appliances. Blum Aventos stay-lift mechanisms in the overhead cupboards make accessing tall storage a effortless. Antique copper handles supplied by our clients were installed to the kitchen to contrast beautifully against their custom cabinetry. Caesarstone Georgian Bluffs was installed on the benchtops, with a shadow line detail on the waterfall end. In addition,
Brilliant SA installed a large, fixed Velux skylight centrally which drastically converted this previously dark internal kitchen into a space beaming with natural light. An integrated skylight blind with solar block out was also installed so that our clients can remotely open and close this to suit their needs in warmer months. In addition, all outdated hinges, door handles and window furniture throughout the space were replaced by Brilliant SA to tie in with the clients new gunmetal selections.
BATHROOM
The bathroom underwent some minor structural changes to increase the footprint of the space and allow a separate ‘powder’ type area functioning for client’s guests. The previous bathroom had traditional tessellated tiles, lots of grout and classic cream sanitary wear. Our wanted to make this room more functional for their lifestyle and easier to clean.
In this bathroom, our designer generated a wet room inspired space by keeping the Firenza corner bath and walk-in shower within a cordoned off space behind a fixed panel shower screen. A dark charcoal tile was selected for its modern touch and continued from the floor, all the way up the bath wall as an accent. The bath niche is lit up with a feature strip light for a dramatic wow factor! The vanity space has a classic bevel edge vanity with semi-recessed sink. We continued the brushed gunmetal throughout for all taps and accessories. Our detail-oriented client even ensured that the basin overflow ring was gunmetal to match the waste. The benchtop is Caesarstone Georgian Bluffs for continuity from the kitchen. Suki Snow Mosaic Kit Kats were installed as a feature splashback above the vanity, which also provided continuity with the laundry splashback. A semi-recessed arched mirror cabinet sits proudly between two feature pendants for a defined designer touch, whilst providing storage. The selection of a translucent door allows our clients to close off the bathroom when entertaining to reveal only the vanity area. This space has been converted into one that will continue to serve this family for years to come.
LAUNDRY
Similarly to the bathroom, the adjoining laundry underwent structural changes to increase the footprint of the space. The laundry was all about function. Our designer worked closely with our client to create a laundry that was easy to use, suited her lifestyle, and laundry process! Our designer incorporated many design elements that assisted in achieving this for our client.
Hanging space was something the previous design was lacking, as the client was frequently ironing business shirts, incorporating both a hanging rail and a concealed hanging rail within the end cupboards allowed for ample storage and drying space. A pull-out hamper and multiple drawers were integrated for sorting of laundry and making use of every inch of space. The long cupboard incorporated shelving and a laminate bench, positioned at the perfect height for our client to easily slide her ironing board away. This was neatly hidden behind Hettich Wing Line Bi fold doors which easily glide open to reveal multiple power points for ironing. The end broom closet also has a power point to ensure our clients vacuum is always fully charged. Overhead cabinetry reaching 2.5m was designed to allow for even more storage! Utilized with push catch mechanisms these doors look sleek and subtle. As our client said, more storage than she knows how to fill!
This bright and beautiful space was achieved with Laminex Oyster Grey cabinetry and client supplied handles. The galley design framed itself beautifully around an existing window, beaming with natural light. For continuity from the other spaces, the main benchtop is Caesarstone Georgian Bluffs and Suki Snow Mosaic Kit Kats were installed horizontally as a feature splashback. The Greens Global Galliano mixer in gunmetal features a pull-out hose making filling buckets easy work!
Overall, both our designer and Brilliant SA’s construction team delivered a quality solution and outcome for each space, meeting and exceeding the present and future needs of a wonderful client!
Designed and built by the Brilliant SA team.
Designer: Jo Niederer
Supervisor: Livio Kuhar
#2215



