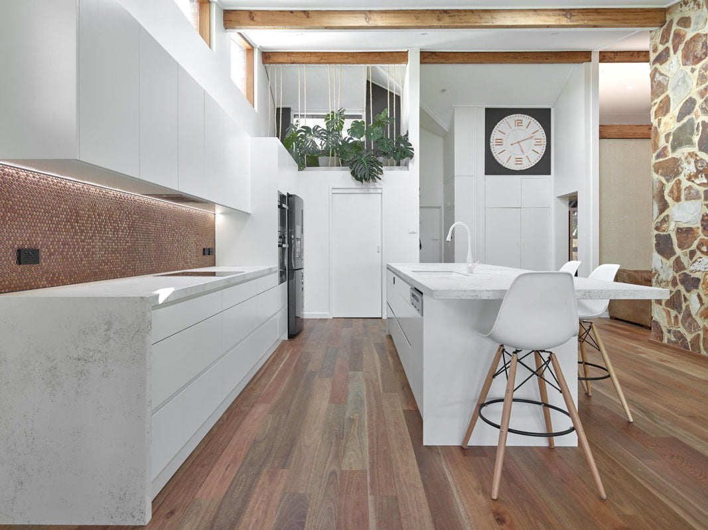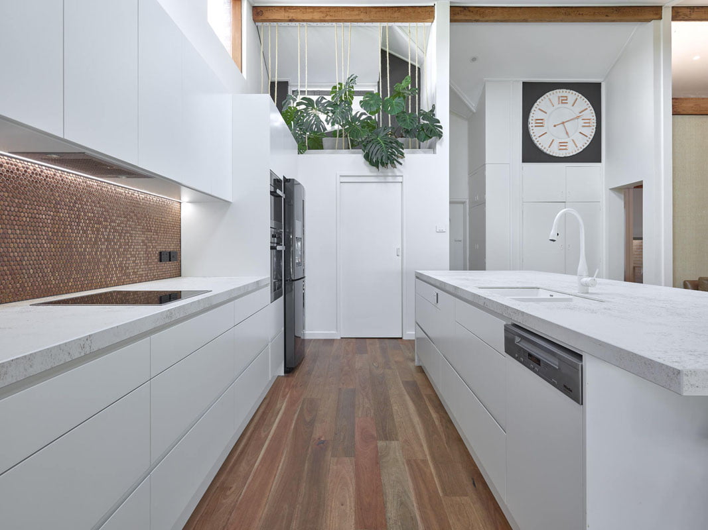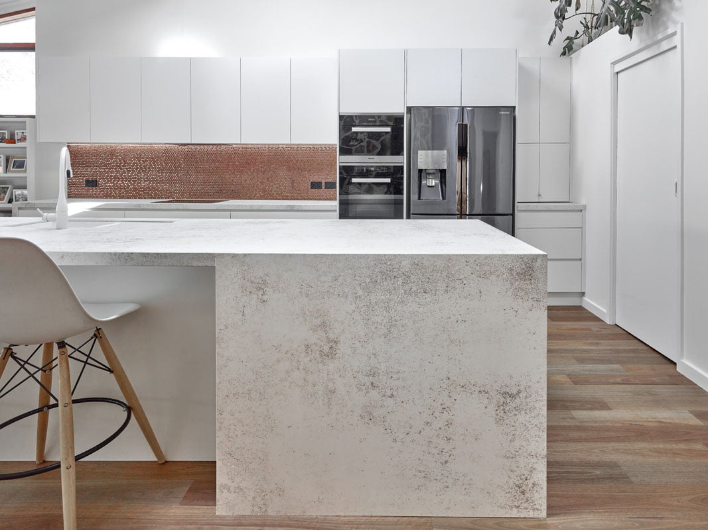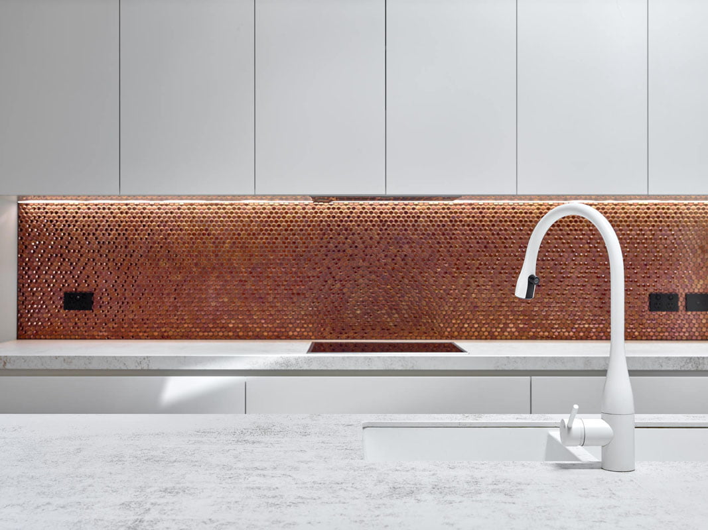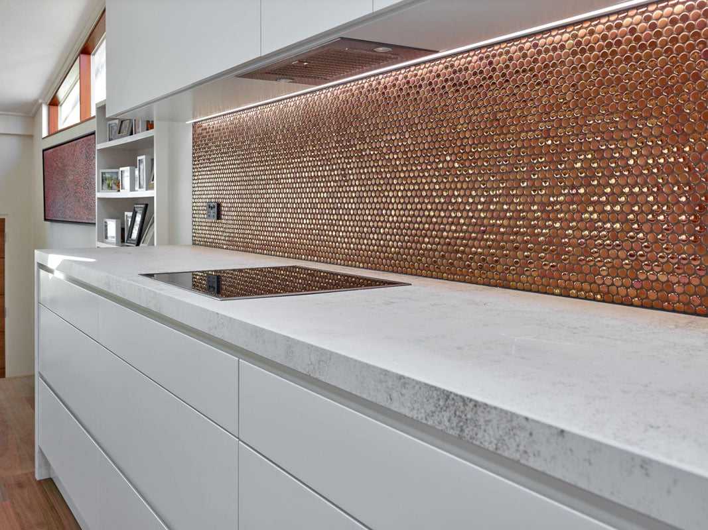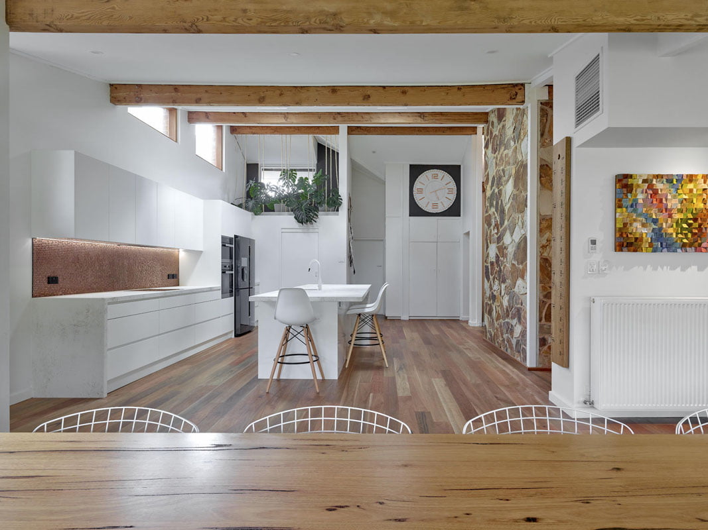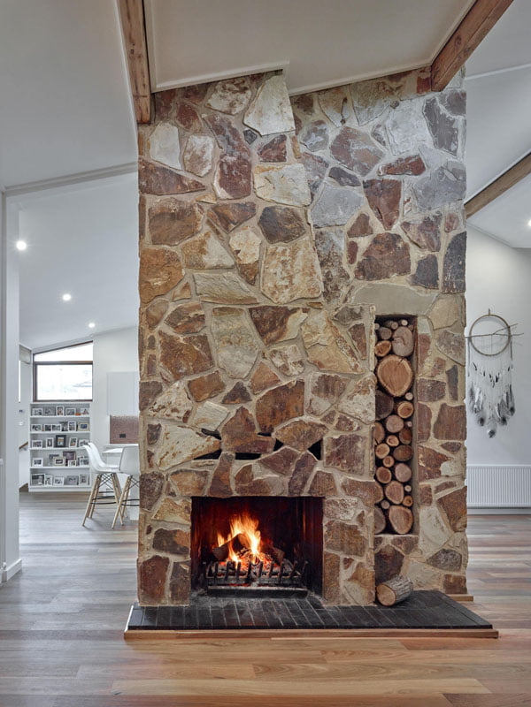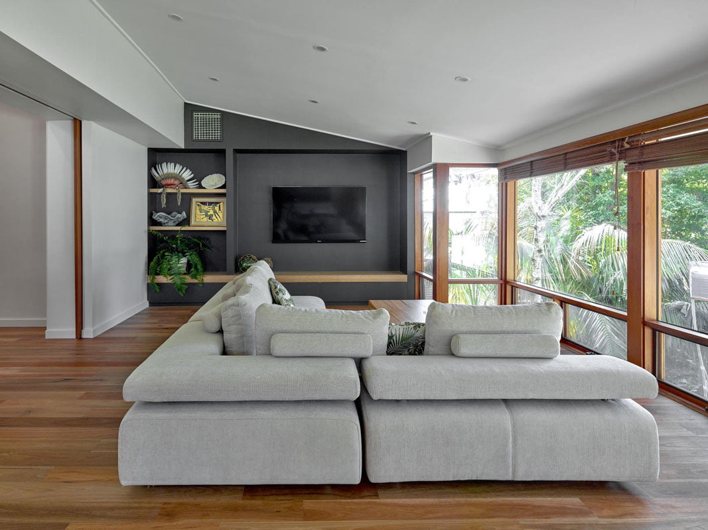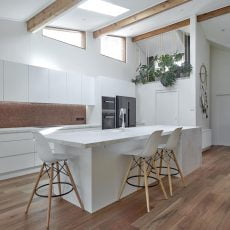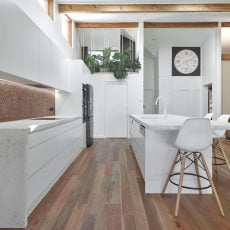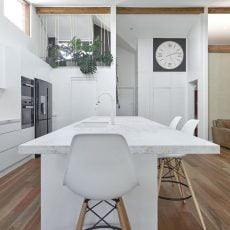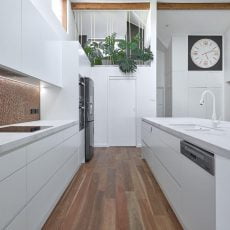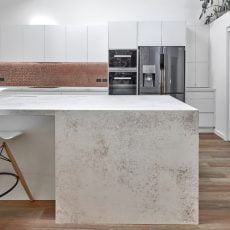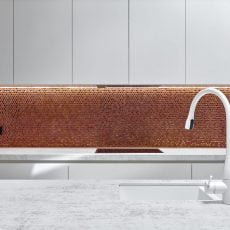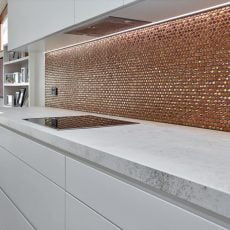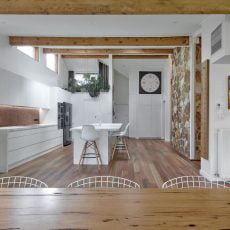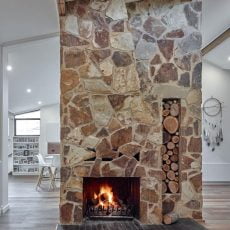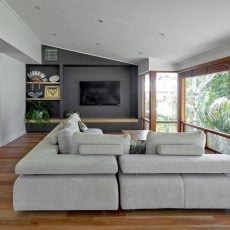TORRENS PARK FOOTHILLS – KITCHEN & LOUNGE
Nestled in the foothills of Torrens park, this complete home renovation completely transformed the kitchen, lounge, laundry, ensuite, living room, and home office of this traditional late 50’s home. This renovation was designed to accommodate the ever-growing needs of a young family. Our clients desired more modern and functional spaces and the introduction of lots of natural light.
Kitchen
This kitchen was designed for homeowners who love to entertain, and wanted a kitchen that would sit as the centrepiece of the home.
The open kitchen footprint allows for a 5-seater island with waterfall ends. Dekton porcelain benchtops were selected, in colour Nilium, for a warm concrete look and feel without the porosity of moulded concrete. Custom Polyurethane (2Pac) joinery throughout in Dulux Mt. Aspiring complement the warmth of the benchtop. Bevel edge drawer joinery throughout the kitchen utilises full access storage, to avoid unusable and awkward corners. An appliance cupboard and drawer bin system were also added for ease of use.
The existing walk-in pantry was retained to maintain extra functional storage. New Miele appliances were used throughout, including an induction cooktop, steam oven, semi integrated dishwasher, pyrolytic oven & undermounted rangehood. These modern and smart appliances minimise cooking time and maximise ease of cleaning for our clients.
Penny round splashback tiles in copper were added for a touch of personality. The addition of two new angled windows above the kitchen joinery introduce an abundance of natural light into the space, and invite you to view the magnificent greenery of an adjacent tree.
To create an open unobstructed space, engineered structural beams were installed in the ceiling to remove existing posts. Reworking and decreasing the width of stone work within the fireplace opened up the kitchen and split-level lounge significantly. A timber wood box was built into the stone fireplace surround for wood storage and visual appeal.
Lounge Entertaining Unit
Brilliant SA created a wall of custom joinery for the lounge entertaining unit, directly off the kitchen featuring additional modern storage. Working around an irremovable structural post, joinery in Polytec Cinder creates a striking juxtapose against the Victorian Messmate Solid Timber. The entertainment unit encompasses a wall mount television, three bevel edged drawers for storage and three open shelves for display of the homeowners’ personal belongings. An obsolete potbelly was also removed, as the clients upgraded to hydronic water heating throughout.
Designed and built by the Brilliant SA team.
Designer: Steve Mahlo.
Supervisor: David Lamond.
#2094



