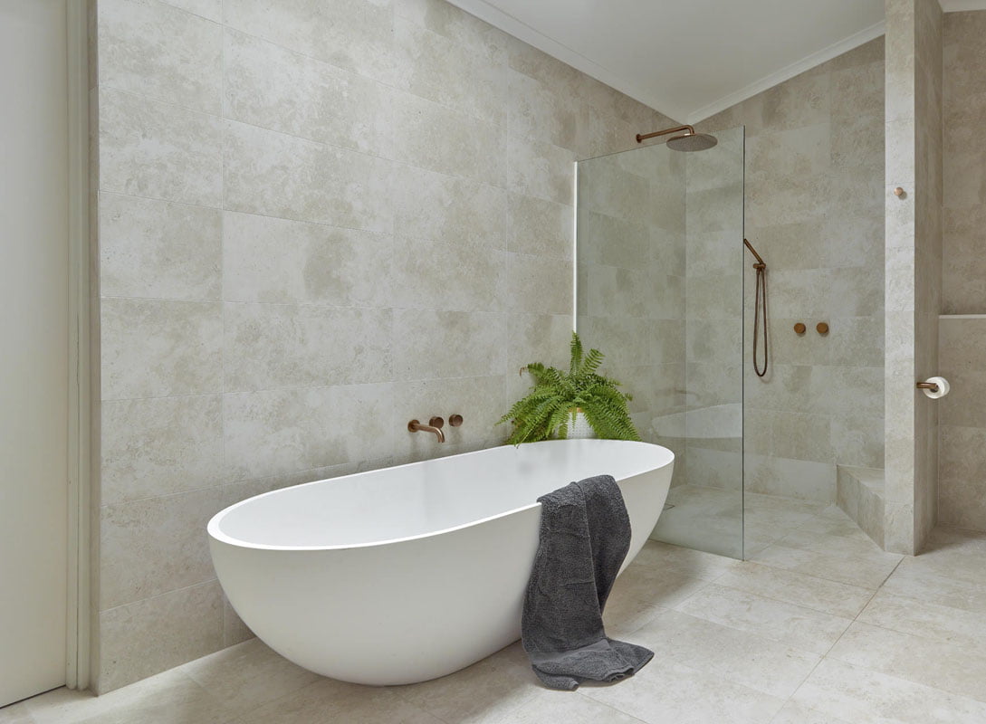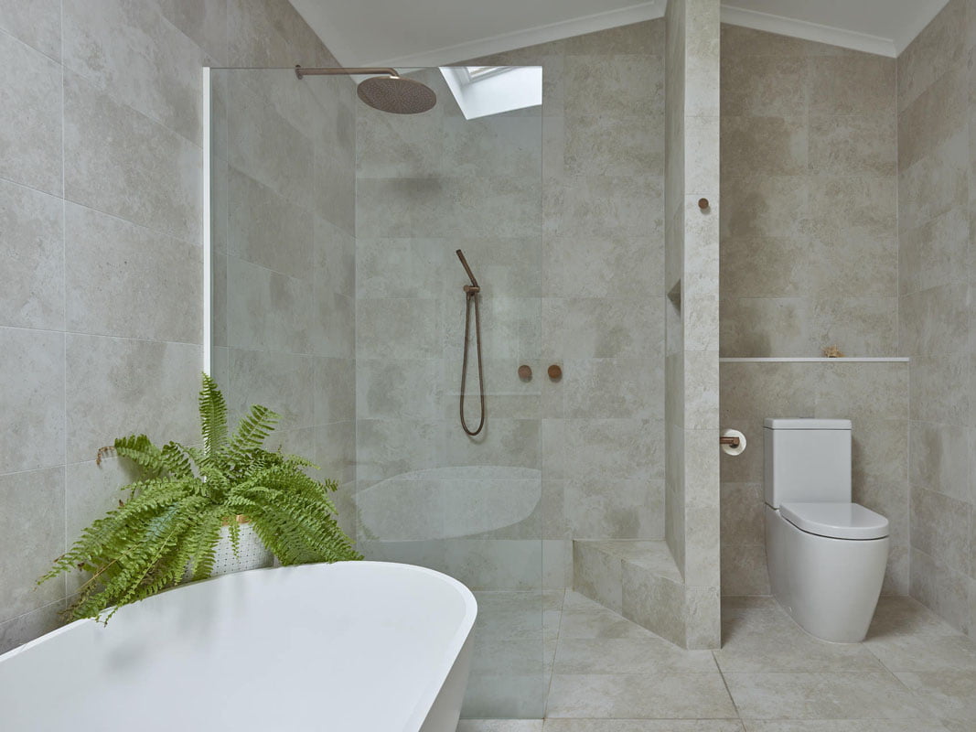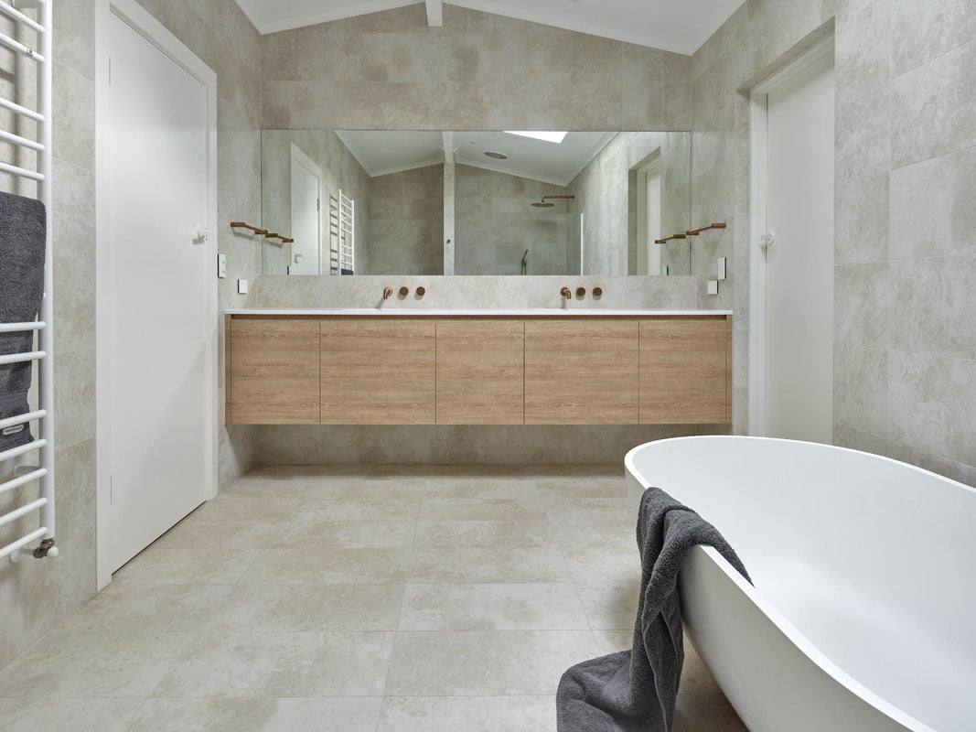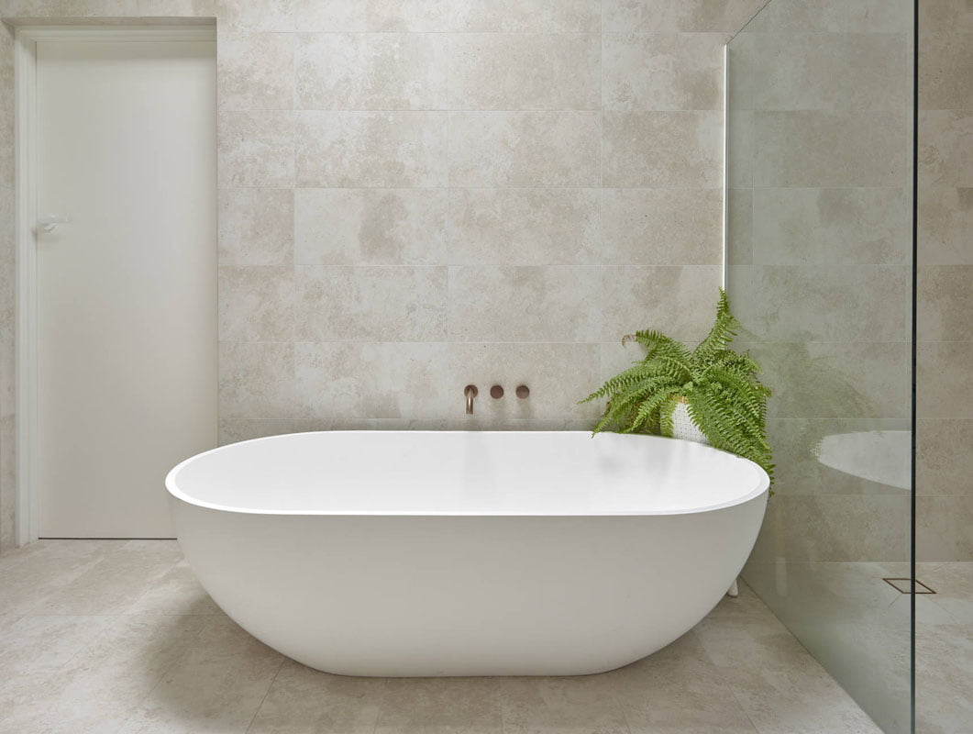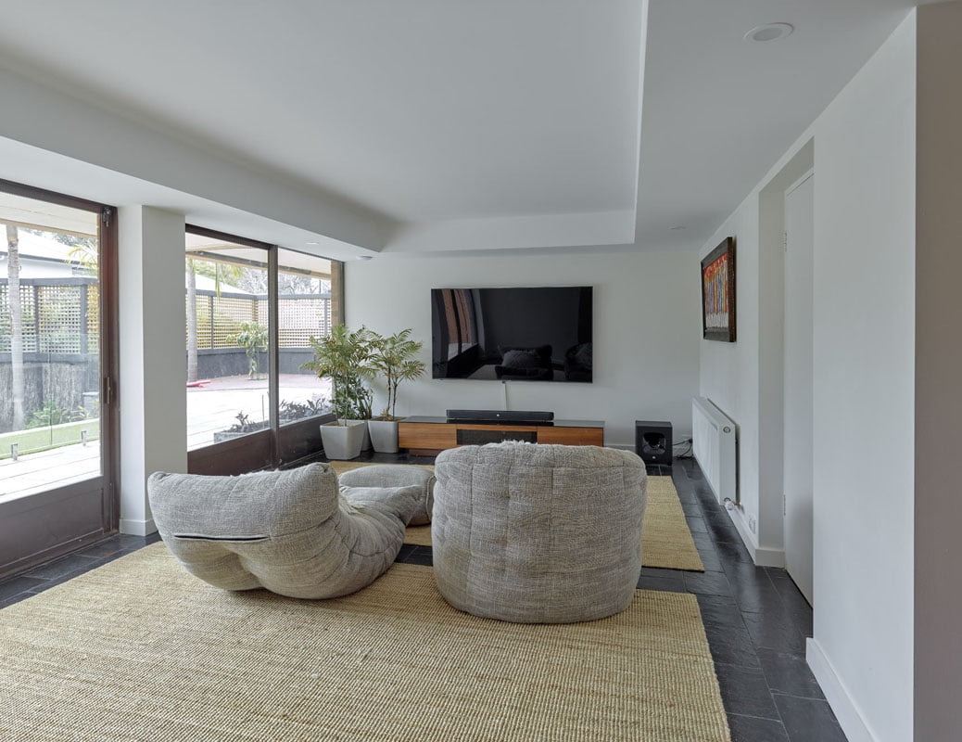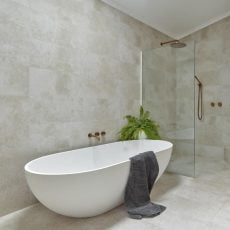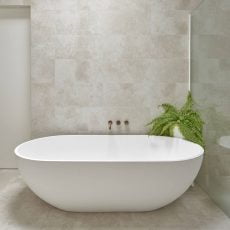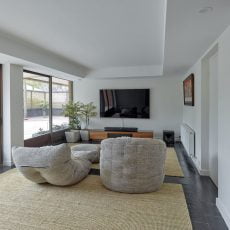TORRENS PARK FOOTHILLS – ENSUITE
Nestled in the foothills of Torrens park, this complete home renovation completely transformed the kitchen, lounge, laundry, ensuite, living room, and home office of this traditional late 50’s home. This renovation was designed to accommodate the ever-growing needs of a young family. Our clients desired more modern and functional spaces and the introduction of lots of natural light.
Ensuite
Transforming a previously walled off ensuite into an open rectangular space was a dream project for Brilliant SA. During the renovation, we demolished shower walls and bulkheads and relocated the corridor door. The updated Brilliant SA design resulted in an open bathroom with ample space for a large freestanding bath, walk in shower, toilet and wall to wall vanity. The striking Moonstone Perla Matt tile continues the sense of warmth exhibited consistently throughout the renovation. Most noteworthy, all tapware and accessories feature a brushed rose gold PVD or matt white finish, to tie in with sanitary ware.
The custom wall to wall vanity provides ample storage with concealed drawers behind doors. The vanity incorporates dual ‘his and hers’ undermount basins while a reconstituted stone top for bench space. Commercial Size Laminex Rural Oak laminate allowed us to create a continuous horizontal grain. Consequently the full-length mirror creates an illusion of increased space.
The fixed frameless shower has both hand shower and rain shower capabilities. A wall between the shower and toilet was designed for our clients privacy. As a result, the incorporation of a ‘shower wall’ enabled the design to feature a shower niche and also incorporate a foot ledge. The result is a warm, functional, open and bright ensuite, which incorporates our clients ‘wish list’ and more.
Living Room
Our clients had expressed a desire for Brilliant SA to create a solution that would hide visible pipes from the ceiling of their living room. Whilst undertaking the ensuite renovation, the opportunity presented itself. Reworking subfloor drainage facilitated the removal of visible pipes in the below Living Room. Exposed pipes were tidied up by reworking them within a bulkhead around the perimeter of a coffered ceiling. This design solution truly represented both function and form. As a result, the bulkheads provide a visually appealing and functional solution for a more aesthetic design whilst the coffered ceiling adds ceiling height.
Designed and built by the Brilliant SA team.
Designer: Steve Mahlo.
Supervisor: David Lamond.
#2094


