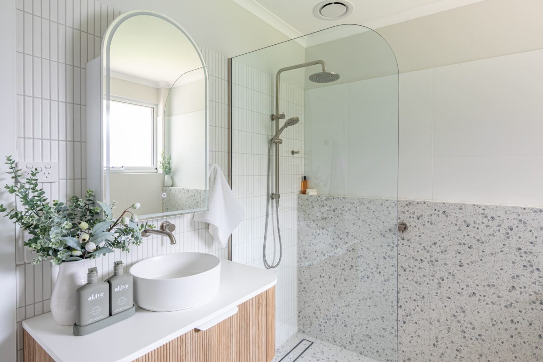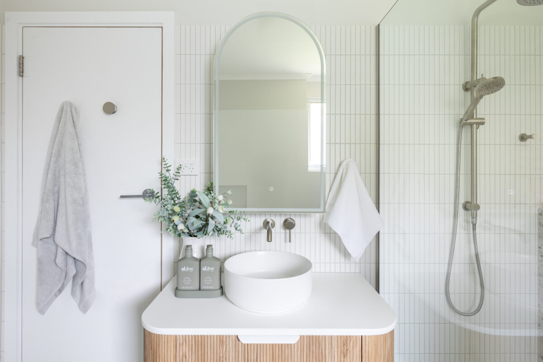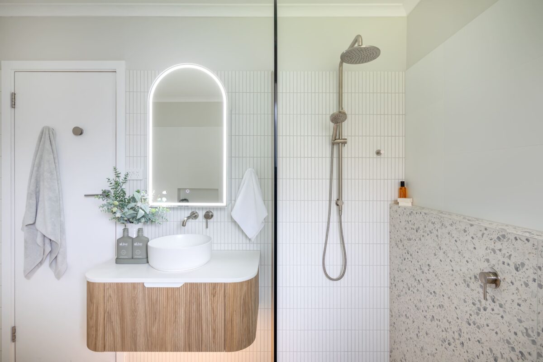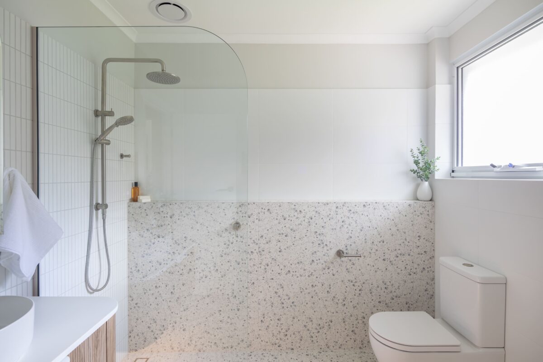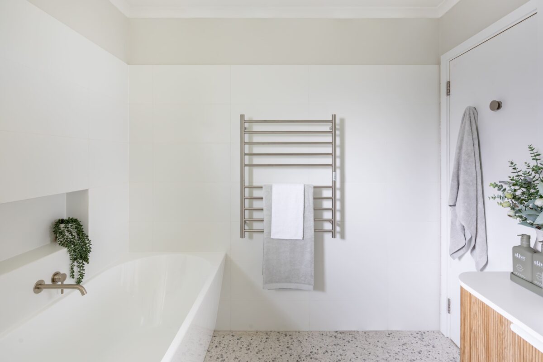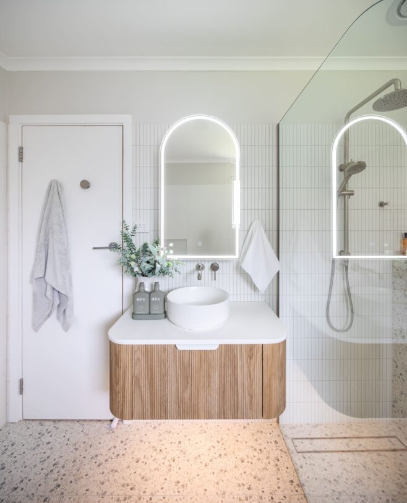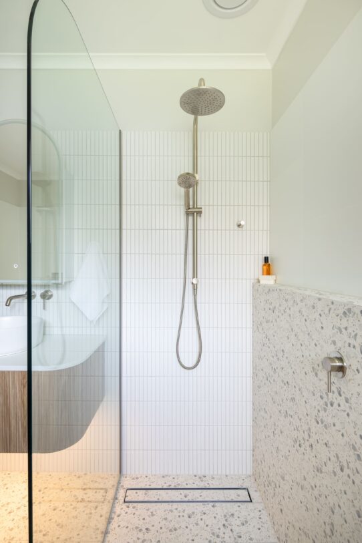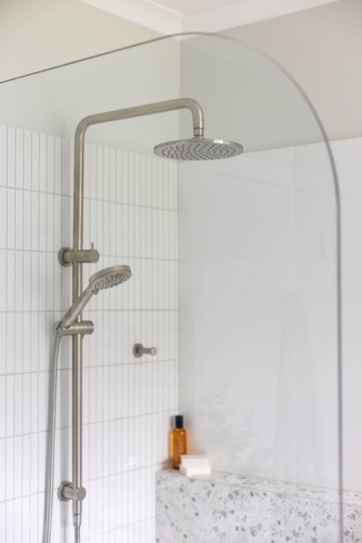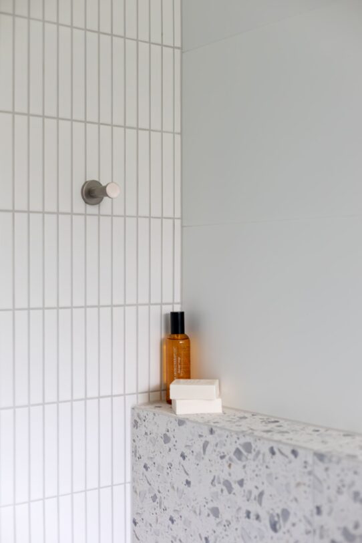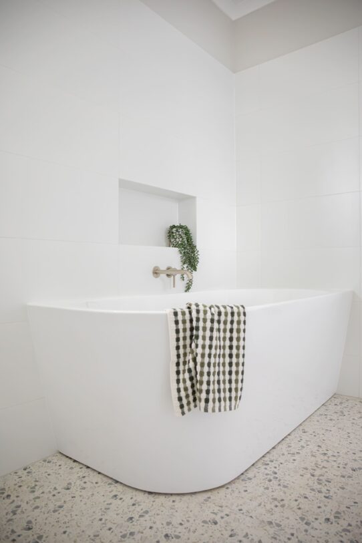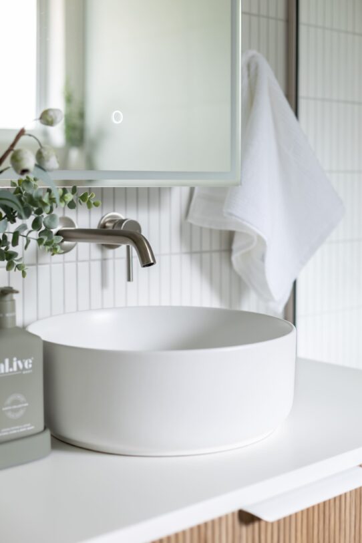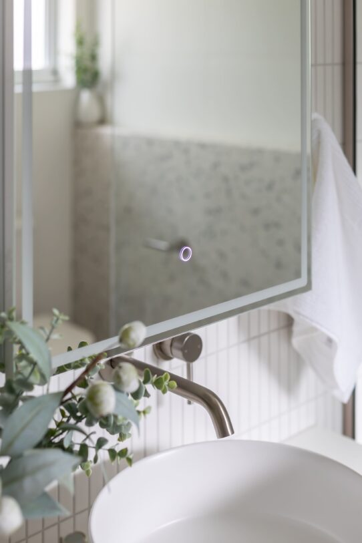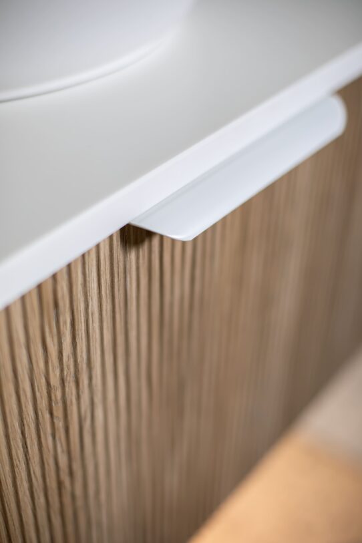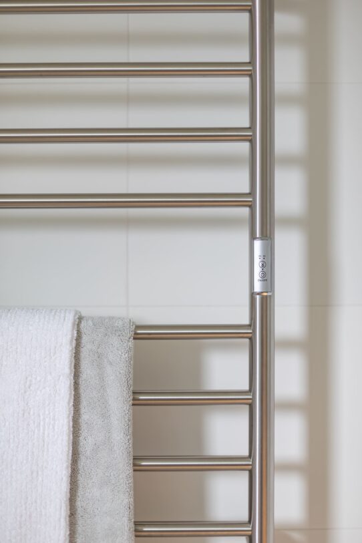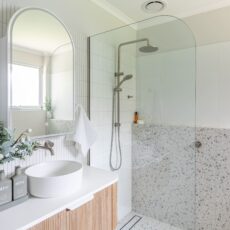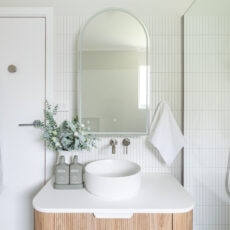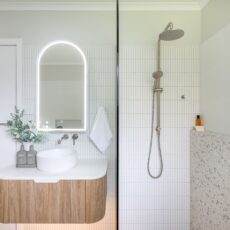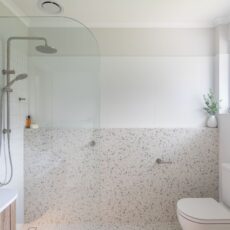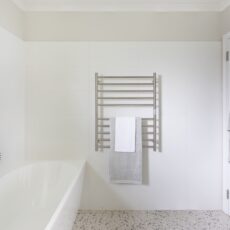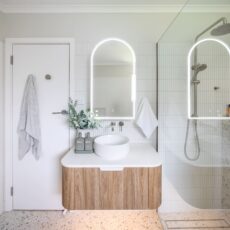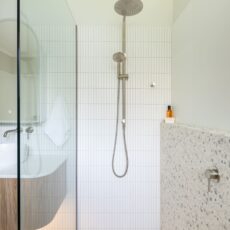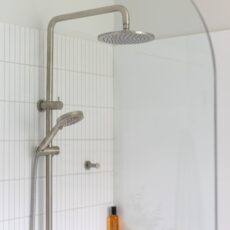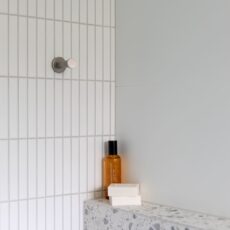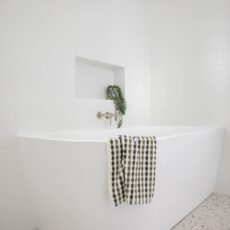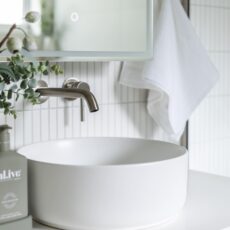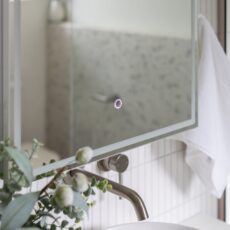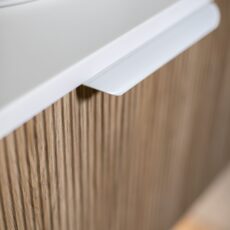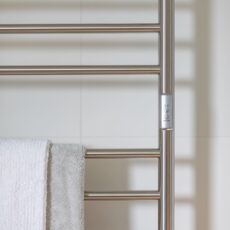Contemporary – Ovingham Bathroom Renovation
A young family of four living in a 1960s home in Ovingham contacted us to update their bathroom. They needed a more suitable space for their growing family and had expressed their urgency to have the renovation completed before the arrival of their new baby.
Our client’s old bathroom lacked storage and had a separate WC. They wanted a contemporary, calm, and spacious bathroom that would fit their lifestyle better. To achieve this, we removed the shared dividing wall, and our designer reconfigured the layout to make room for a back-to-wall freestanding bath, open shower with a ledge, toilet and vanity unit.
To create a welcoming and relaxing atmosphere, we used terrazzo tiles and Kit-Kat finger mosaic tiles that add texture and warmth to the space. To complement the all-white space, we incorporated contemporary curved lines on the vanity, arch mirrored cabinet, a radial curve shower screen, and oval bath.
Ensuring Comfort and Style with Every Detail
For this bathroom renovation project, our main focus was to create a comfortable and stylish space while also ensuring practicality. We incorporated storage solutions and other features such as a heated towel rail, a powerful exhaust fan with instant infrared heat globes for colder months, and a niche above the bathtub to conveniently store all the kids’ bath toys.
We also installed a beautiful Waverley vanity and a curved mirror cabinet with LED light, both of which provide ample storage. Every corner of this bathroom was tailored to fit the needs of this family’s lifestyle.
This project was time-sensitive, but we made sure the renovation was completed with weeks to spare before baby’s arrival. Our clients love their new bathroom, appreciating the thoughtful touches like the LED strip lighting under the vanity, which now serves as a night light for their children.
Key Elements:
Tiles: Italia ceramics white matt Kit-Kat mosaic and terrazzo tiles.
Cabinetry: ADP Waverley Vanity and Remer Blanca arched led mirror cabinet.
Accessories: Hotwire heated towel rail and Ventair ventilation system.
- Designed and built by the Brilliant SA Team
- Designer: Lisa Katsikitis
- Supervisor: Daniel Balnaves
- Photographer: Art Department Creative
#2432


