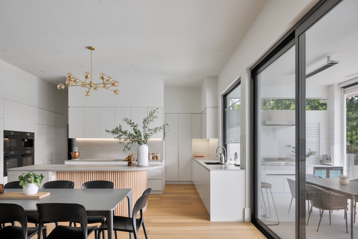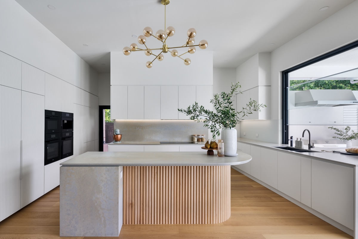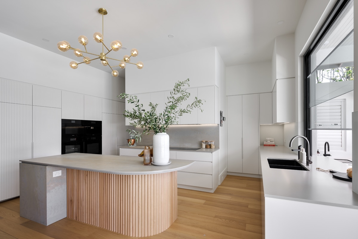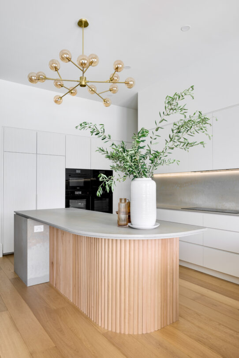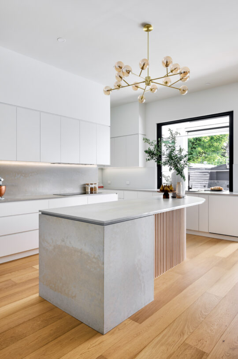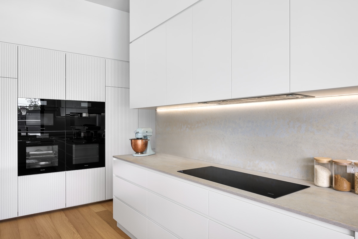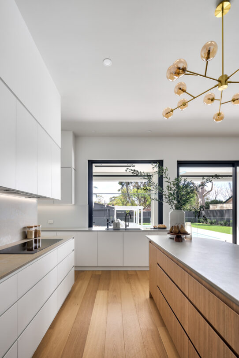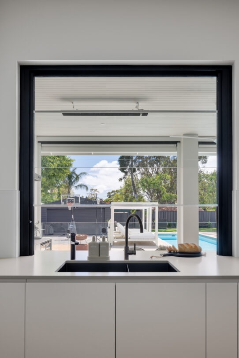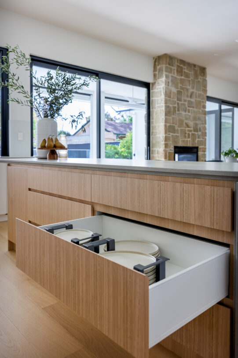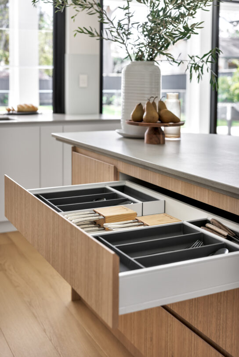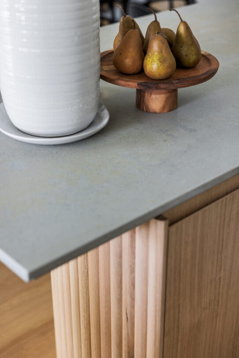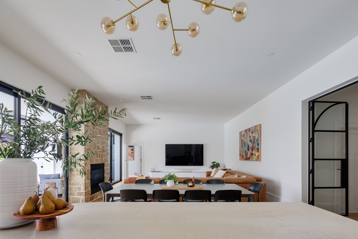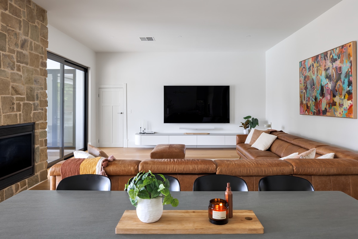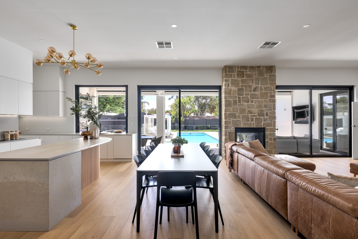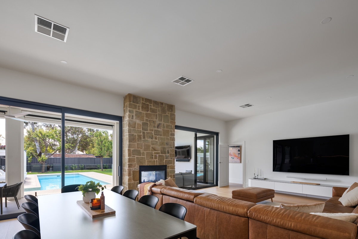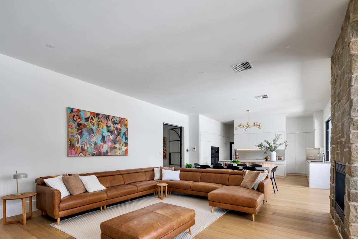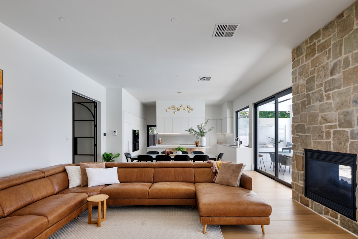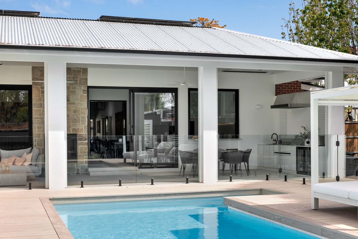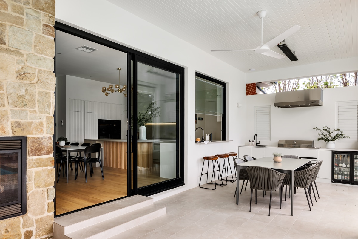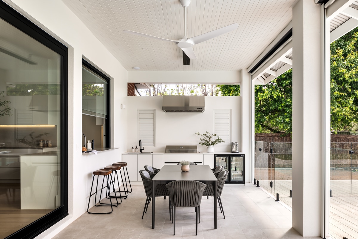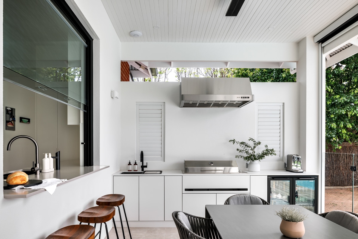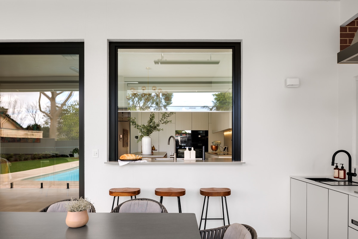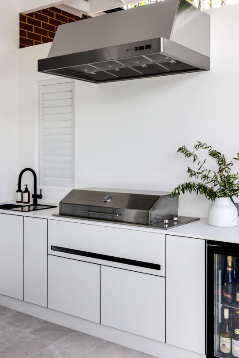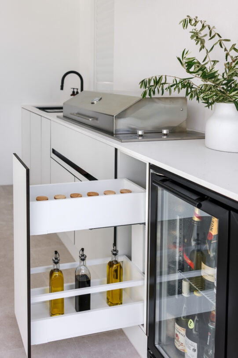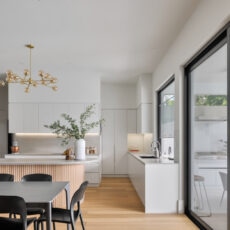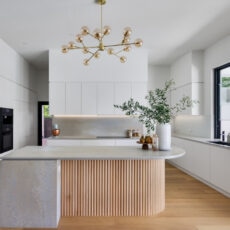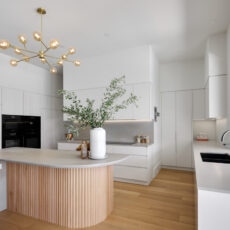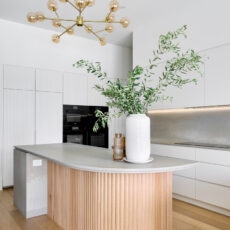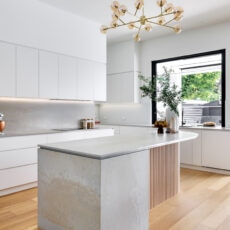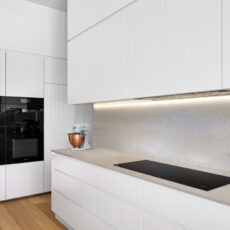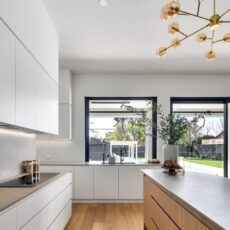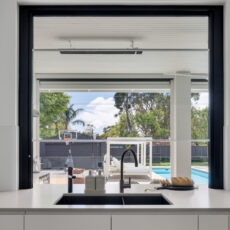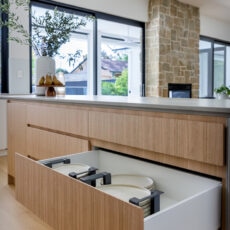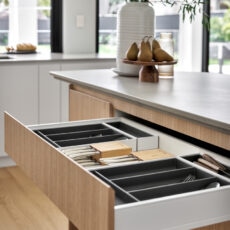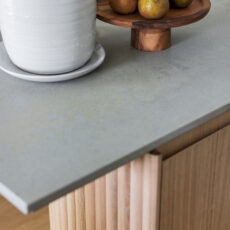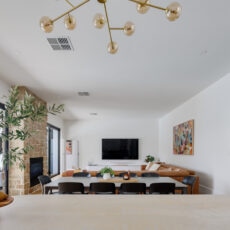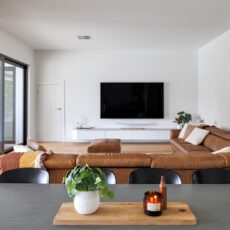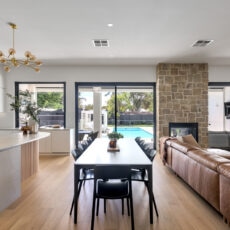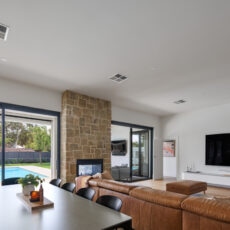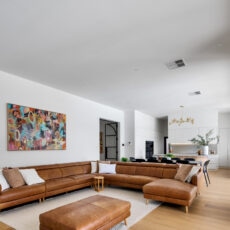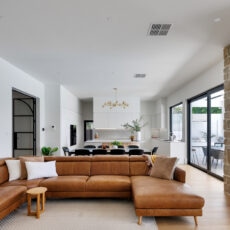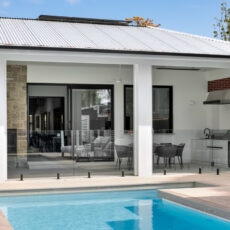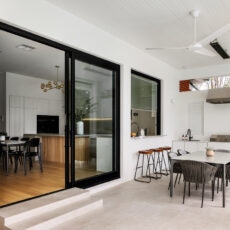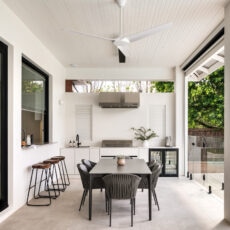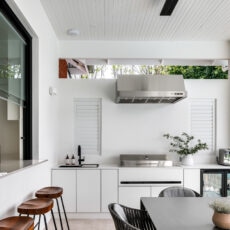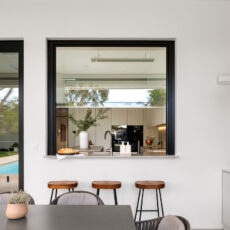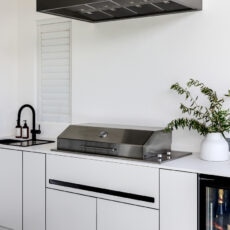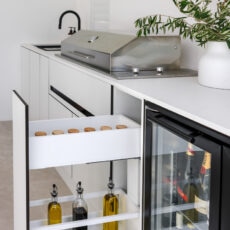Kingswood Home Renovation: Kitchen, Living Room & Alfresco
As part of this full home renovation project, we transformed the kitchen, living room and alfresco areas of a 1920s bungalow in Kingswood. Initially, this family contacted us contemplating a renovation for resale purposes, however, they were so pleased with the outcome, that they decided to stay in their newly renovated home.
Our clients were seeking a complete rejuvenation of their residence, desiring a stylish, bright, and contemporary style. Their kitchen didn’t have enough storage space and the open shelves got cluttered easily and were impractical. Being a large family of six plus three pets they highlighted the need for functionality, organisation, and style.
We work together with the clients to bring their vision to life. Our team provided the solution for the shortage of storage by opening the space between the kitchen and the pantry and incorporating bespoke cabinetry tailored to their needs. Some of these include wall-to-wall custom cabinets with Legrabox drawers and an integrated fridge and freezer for maximum functionality. In addition, on the kitchen island, we selected Blum cutlery tray inserts and plate holders with ample room for all the essentials.
A Blend of Style and Functionality
This new and contemporary kitchen is functional, bright and sophisticated; it has custom splashbacks and benches in a mixture of grey and auburn tones with a feature strip light that goes along the stove/cooking area that balances the white cabinetry. Moreover, the kitchen island has a striking wood-stacked panelling adored by a modern bubble amber glass pendant. We selected a customised slide-up window in the kitchen sink facing the alfresco area, this detail facilitates the interaction between indoor and outdoor spaces.
Harmonising Spaces
We designed the living room TV cabinet with curved edges and matching materials to complement the kitchen’s style. This custom-made floating cabinet hides all the electrical connections, keeping the space tidy and harmonious. Furthermore, we replaced the outdated windows and doors in the living room with full-height aluminium sliding doors, incorporating elements of both style and functionality.
We selected solid timber oak flooring connecting the hallway, kitchen and living room areas creating a cohesive aesthetic. Due to the age of the home and the changes made throughout the years, the ground wasn’t levelled. Nevertheless, our team ensured that the transition between the indoor floor and the alfresco steps was perfectly flush, achieving a smooth connection between the kitchen and alfresco areas.
Elevating Outdoor Entertaining
To ensure the utmost enjoyment of this entertainment space, we outfitted the alfresco with premium amenities. Among these features is a sleek stainless steel gas island gourmet Heatlie, complemented by Polytec cabinets finished in Blossom White. Additionally, a glass-door refrigerator stands ready to chill beverages, enhancing the convenience of outdoor gatherings. Completing the culinary ensemble are Blum Space Twin drawers, meticulously designed to accommodate oils and spices for delectable cooking experiences.
Our clients are thrilled with the results and are truly enjoying their transformed kitchen, living and alfresco areas. The family is relishing every moment together, inviting all their friends over to enjoy the newly renovated home.
Key Elements:
Accessories: Legrabox drawers, Blum Space Twin drawers and Blum cutlery tray inserts and plate holders.
Cabinetry: Custom cabinetry in the kitchen and living room, with Polytec Blossom White cabinets in the alfresco.
Appliances: Premium stainless steel gas island gourmet Heatlie.
Floor: Solid timber oak flooring.
- Designed and built by the Brilliant SA Team
- Designer: Jessica Markwick
- Supervisor: David Lamond
- Photographer: Aaron Citti
#2385


