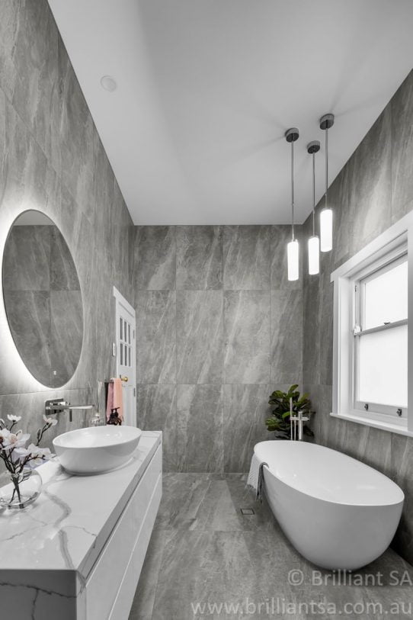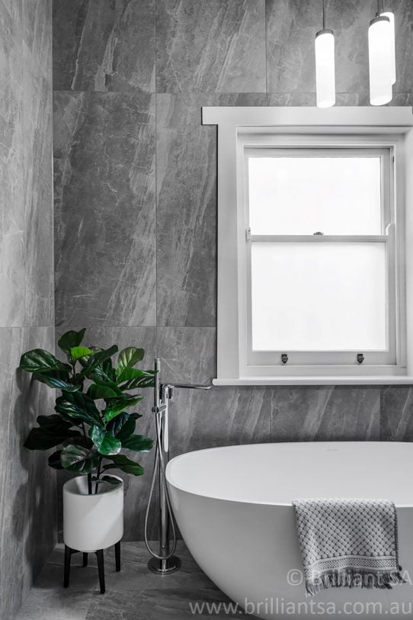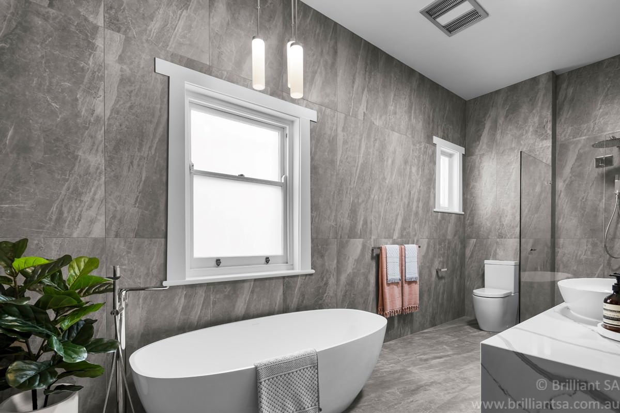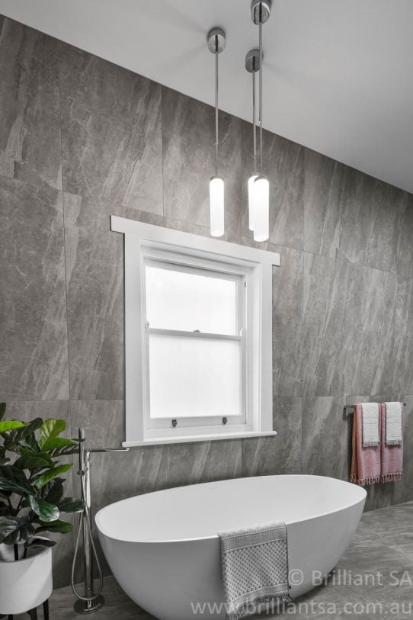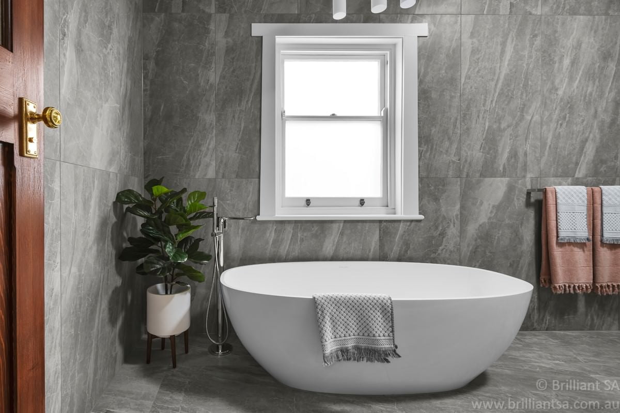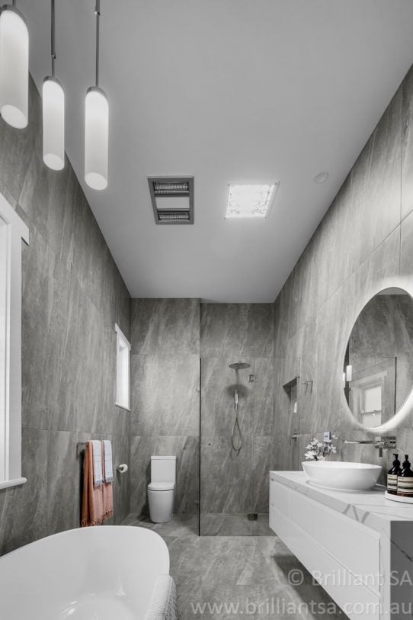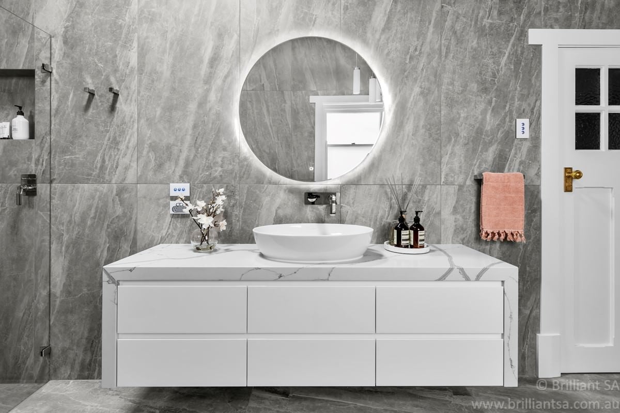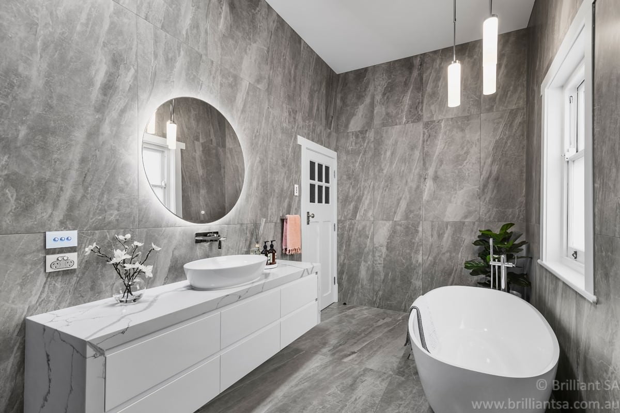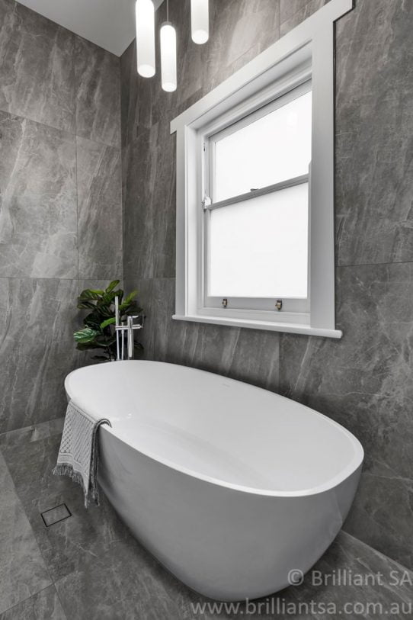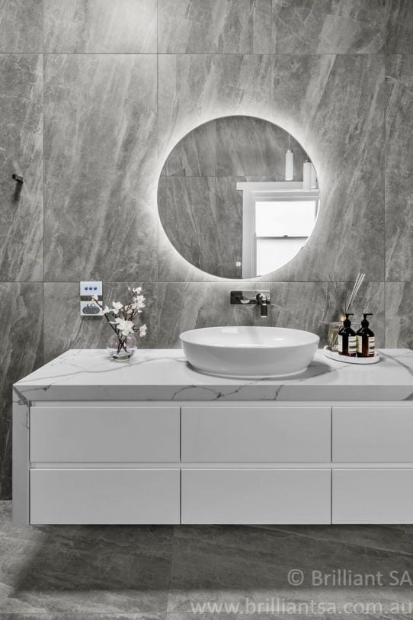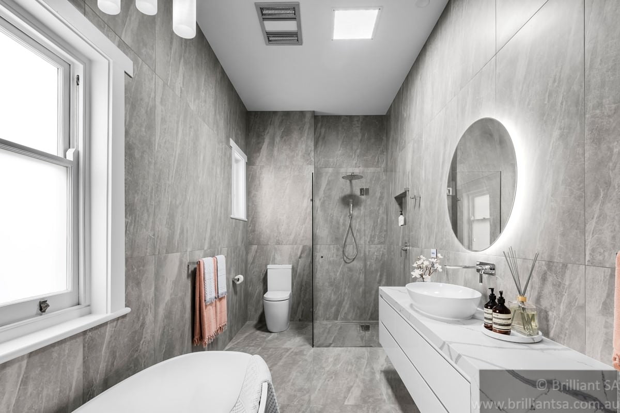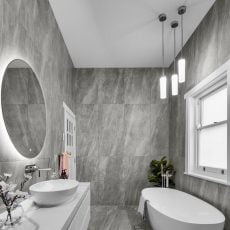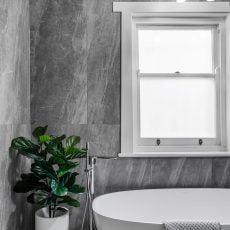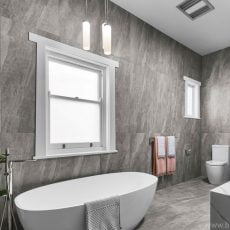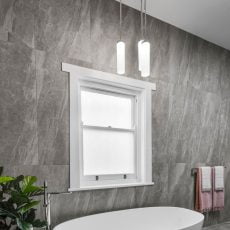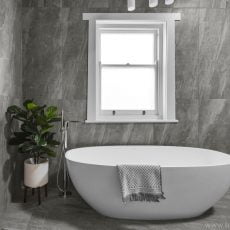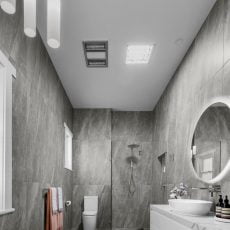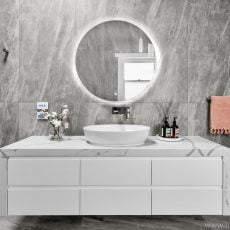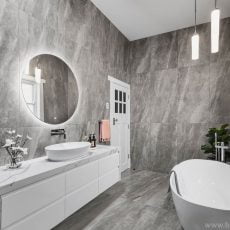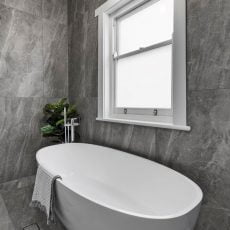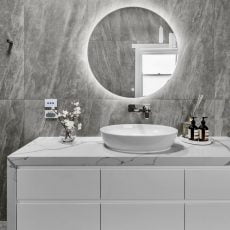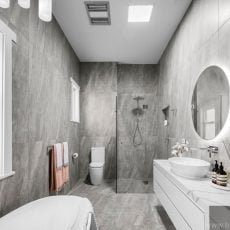GLAM LUXE – MAIN BATHROOM
This 1930s bungalow situated in the picturesque suburb of Hawthorn underwent a two part multi room renovation. Brilliant SA began with a laundry and second ensuite renovation followed by a consecutive Main Bathroom and Master Suite Renovation. The busy couple who recently became empty nesters wanted to reorganise space to include an Ensuite and luxurious walk in robe connecting to their main bedroom.
KBDi Designer Awards 2020 Finalist
This 1930’s bungalow situated in the picturesque suburb of Hawthorn underwent a two part mutli room renovation. Brilliant SA began with a laundry and second ensuite renovation followed by a consecutive Main Bathroom and Master Suite Renovation. The busy couple recently became empty nesters and wanted to reorganise space and renovate areas to better suite their current lifestyle.
DESIGN BRIEF
The existing WC access was close to the dining area and the couple wanted to utilise this space within the main bathroom area.
The main bathroom was to include a large vanity and freestanding bath with high-quality fixtures and finishes. Our clients wanted a contemporary, spacious, functional bathroom reflecting their status and lifestyle.
DESIGN STATEMENT
The first challenge for this project was designing the right layout solution to include the clients wishes, while working with the existing bathroom door entry and window openings to retain the homes character.
To achieve the clients desired outcome, the stud wall between the bathroom & toilet was removed creating one large bathroom. This extra space provided scope to split the bathroom, adding an ensuite whilst providing a spacious and functional layout for the main bathroom.
The new location of the main plumbing items meant replacing the concrete floor and underfloor plumbing. The toilet doorway was closed off providing a perfect corner for a large shower, a stone freestanding bath was centered below the bathroom window creating a statement piece to the room. Storage was maximized by incorporating a 1800mm long custom-made floating vanity, while ensuring the bathroom kept an open feel. A combination of mood lighting & task lighting was applied, feature pendants were installed above the bath. Adding to the desired lux feel, porcelain 1200x600mm tiles were selected, along with 2Pack white gloss cabinetry, Marble stone vanity benchtop, high-quality tapware and finishes.
The result catered to the family’s lifestyle and provided timeless design.
Designed and built by the Brilliant SA team.
Designer: Jessica Markwick
Supervisor: Livio Kuhar
#2144b


