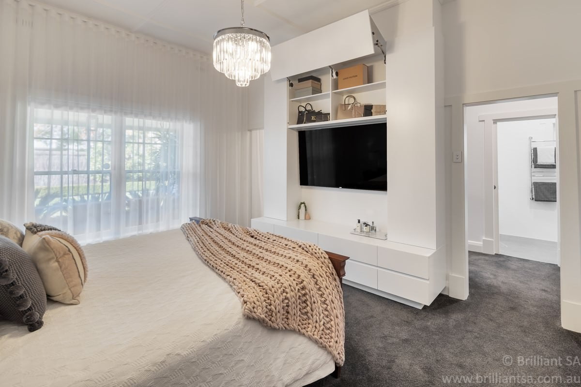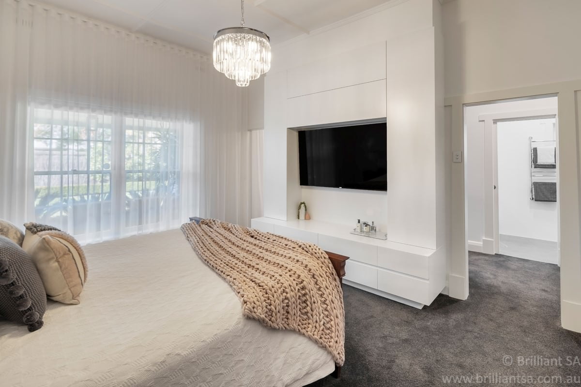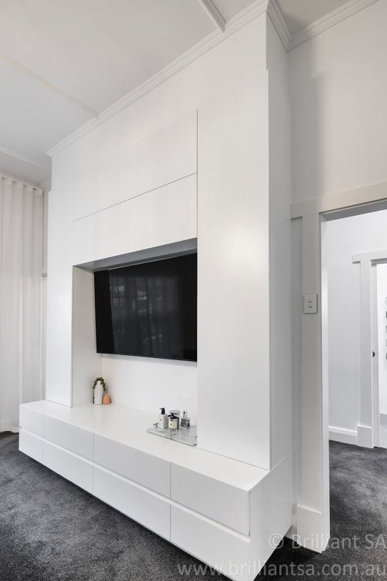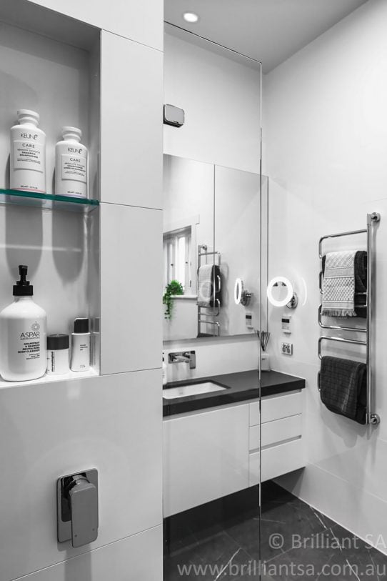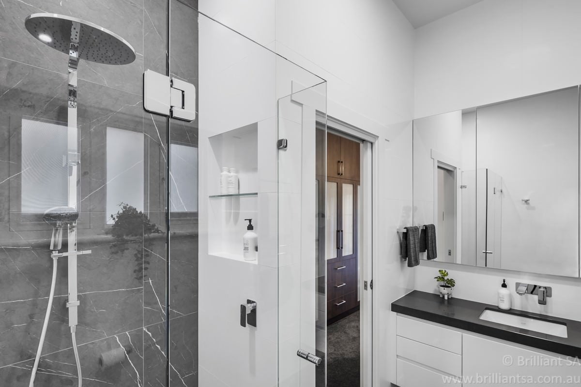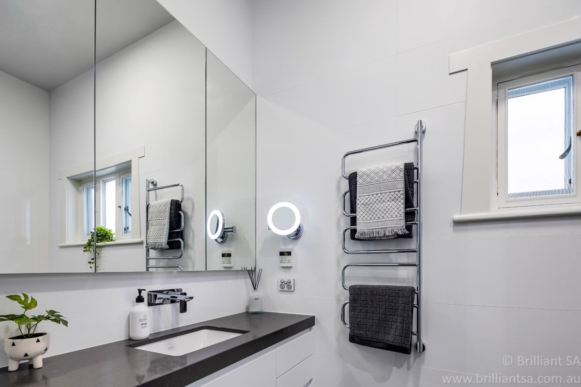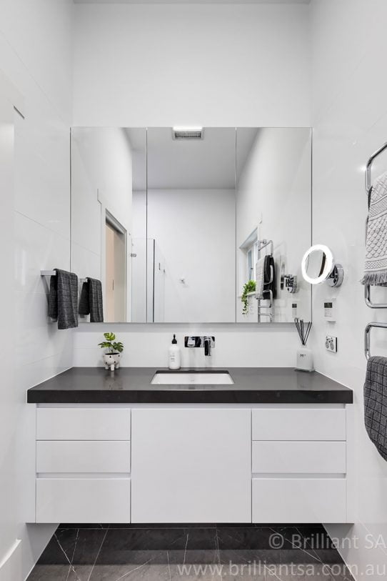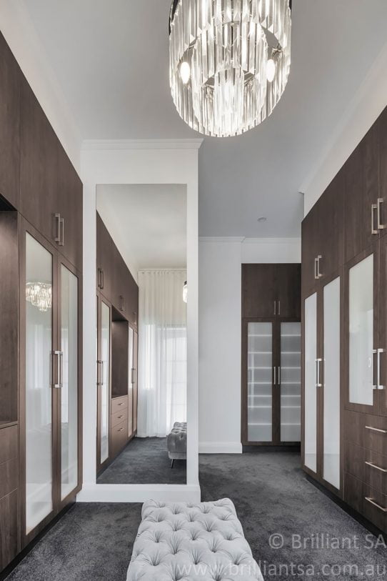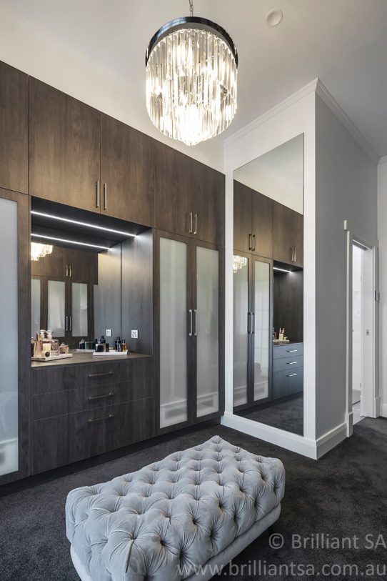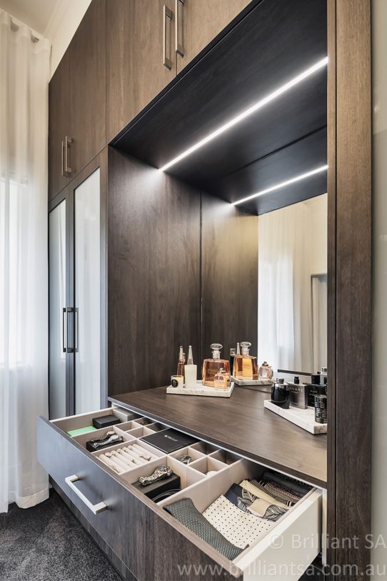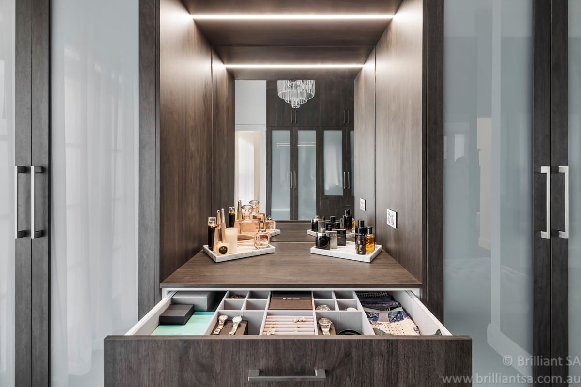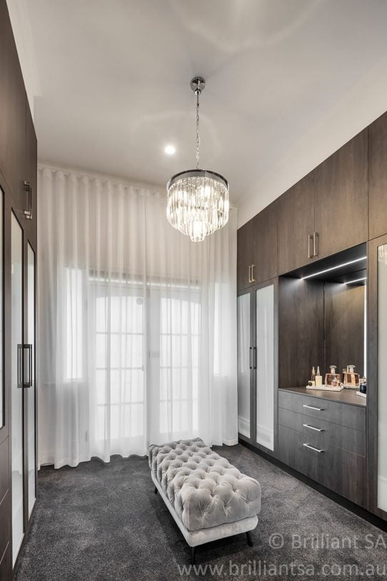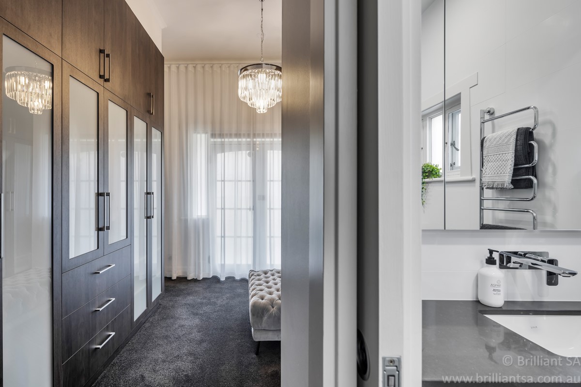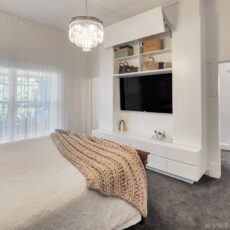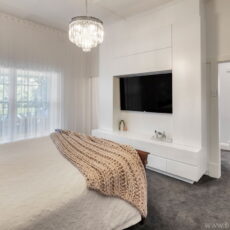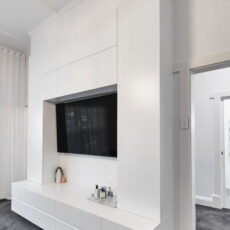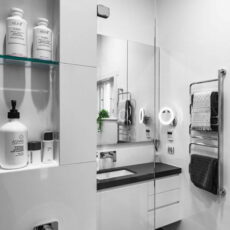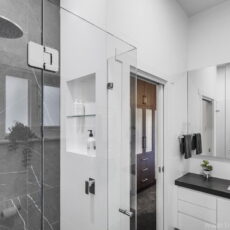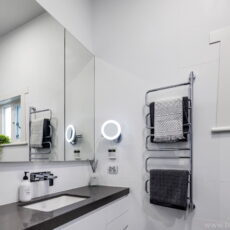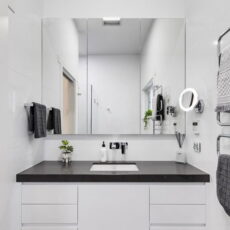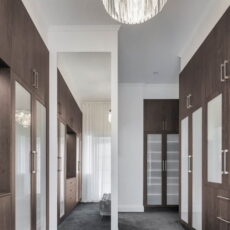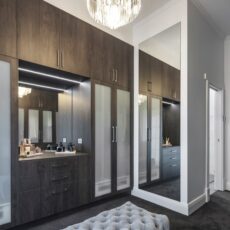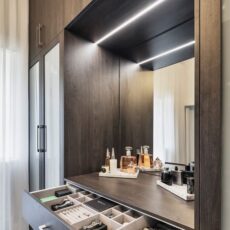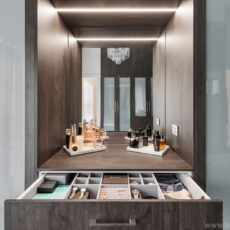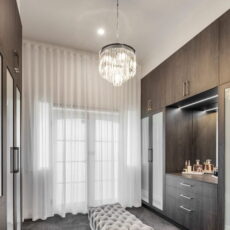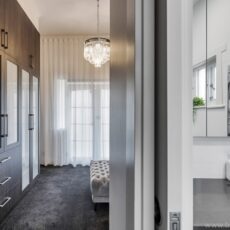GLAM LUXE – MASTER, WIR & ENSUITE RENOVATION
This 1930s bungalow situated in the picturesque suburb of Hawthorn underwent a two part multi room renovation. Brilliant SA began with a laundry and second ensuite renovation followed by a consecutive Main Bathroom and Master Suite Renovation. The busy couple who recently became empty nesters wanted to reorganise space to include an Ensuite and luxurious walk in robe connecting to their main bedroom.
WINNER for Master Suite SA+ TAS+WA at the KBDi Designer Awards 2020
This 1930’s bungalow situated in the picturesque suburb of Hawthorn underwent a two part mutli room renovation. Brilliant SA began with a laundry and second ensuite renovation followed by a consecutive Main Bathroom and Master Suite Renovation. The busy couple recently became empty nesters and wanted to reorganise space and renovate areas to better suit their current lifestyle.
DESIGN BRIEF
The brief was to remodel their Master bedroom, study, main bathroom and WC. They wanted to include an ensuite and walk in robe to connect the master bedroom, relocate the study and redesign the main bathroom.
The existing bedroom lacked significant robe storage, while the existing cabinetry was falling apart. The room was outdated, poorly lit and didnt offer any TV entertainment. The master suite needed to achieve a functional, spacious layout that provided the right balance between ensuite and robe space.
The ensuite wish-list included cabinetry storage, toilet, shower, high quality finishes whilst being convenient and private.
The robe dressing room needed to be glamourous whilst maximising storage with cleaver organisation. We purposefully retaining the external french doors to maintain the external character of the home. They desired a glamourous, timeless design that reflected their status and lifestyle.
DESIGN STATEMENT
The first challenge for this project was designing the right layout solution to include the clients wishes, while working with the external french doors and bathroom window opening.
To achieve the clients desired outcome, the study access from the hallway was closed off, new doorway openings were created providing access from the master bedroom through to the new walk in robe. The brick wall between this room and the bathroom was removed providing scope to utilizes some of the bathroom space for the ensuite. The new stud walls were constructed providing a well-balanced layout for the ensuite & robe.
To achieve a spacious feel, two doorway openings were created connecting the bedroom and robe. Floor to ceiling custom-made bedroom cabinetry was designed around incorporated a 55 Inch TV. White Semi-gloss 2Pack cabinetry was selected in the bedroom for a simple, elegant look, complementing the rooms original heritage ceiling rose, cornice and architrave/skirting details.
Floor to ceiling custom-made robe cabinetry was designed to offer cleaver organisation for His & Her clothing, shoes, jewellery and accessories. Polytec Perugian Woodmatt cabinetry was used to add warmth, depth and intimacy, Translucent glass inserts were installed to tall cabinetry doors to soften the look bring light and reflection.
A combination of mood lighting & task lighting was applied, Crystal chandelier pendants were installed to the bedroom & robe for a glamourous look. The clear glass to the external french doors & side windows were replaced with translucent glazing for privacy. Floor to ceiling white sheer curtains were added to enhance the lux feel and privacy. Chaparrel Carpet in Penthouse plush pile chacoral panther was selected for its extremely soft feel and durability.
The Ensuite incorporated a large shower, toilet, vanity and mirror cabinet while maintaining the original bathroom window. Storage was maximized with a 1500mm long custom-made floating vanity and recessed Mirror cabinet. Adding to the desired lux feel, porcelain 600x600mm & 1000x330mm tiles were selected, along with 2Pack white gloss cabinetry, Caesarstone vanity benchtop, high-quality tapware and finishes. The result catered to the couples wishes and more, enhancing their lifestyle and providing timeless design.
Designed and built by the Brilliant SA team.
Designer: Jessica Markwick
Supervisor: Livio Kuhar
#2144b


