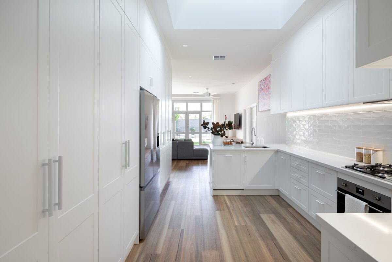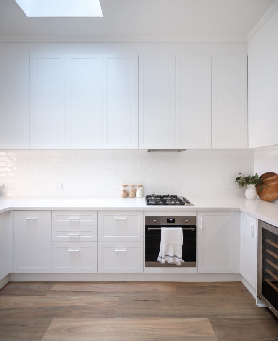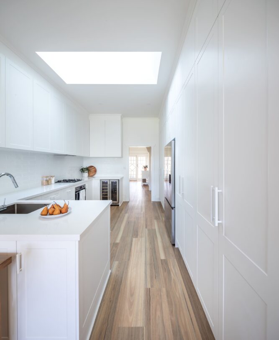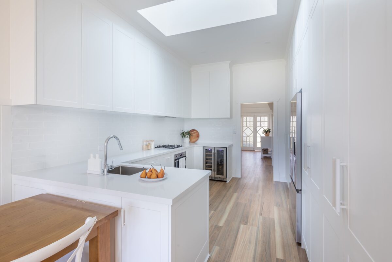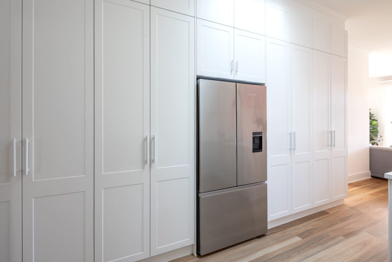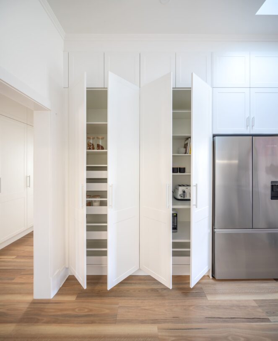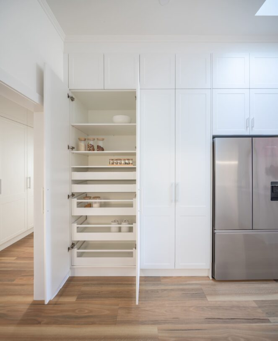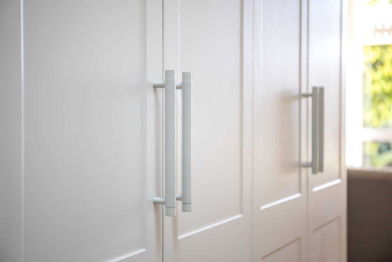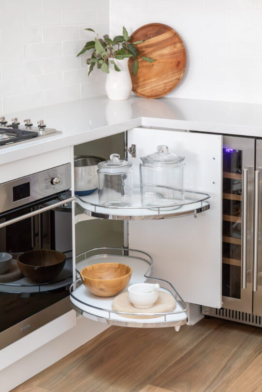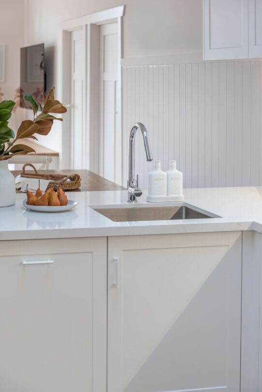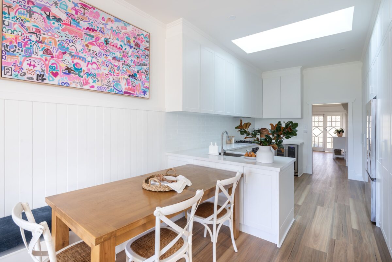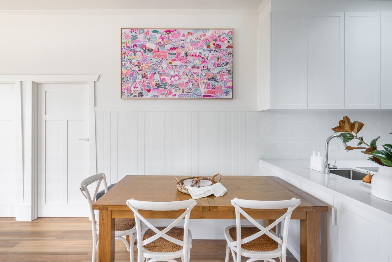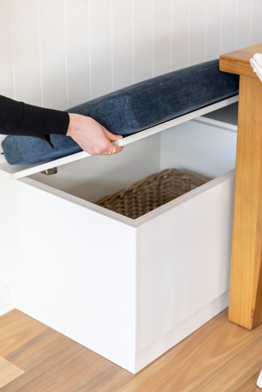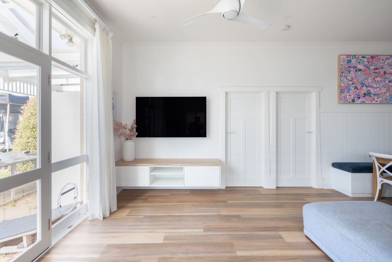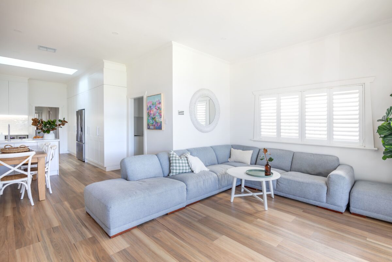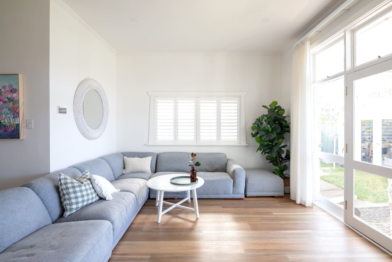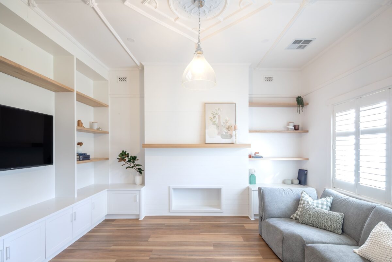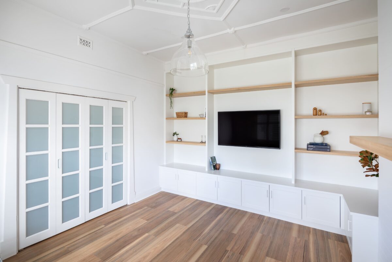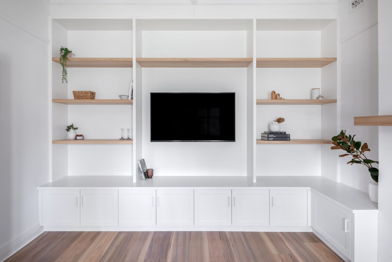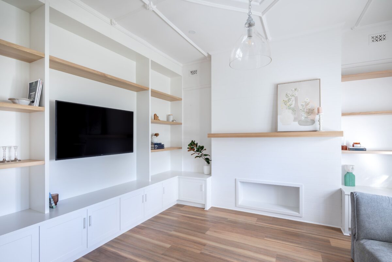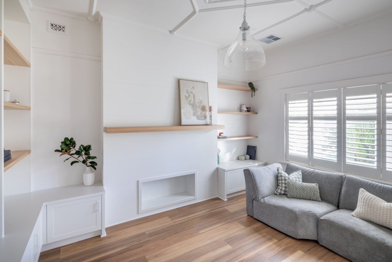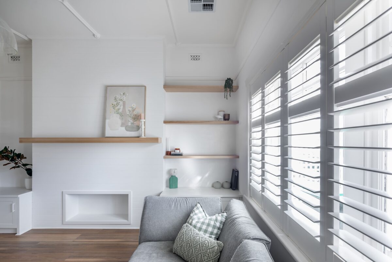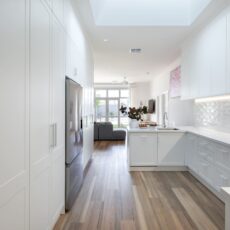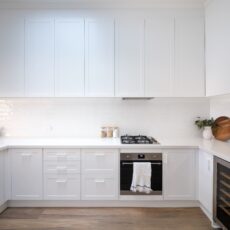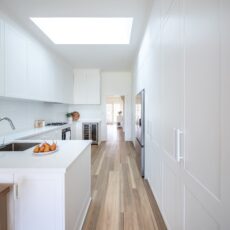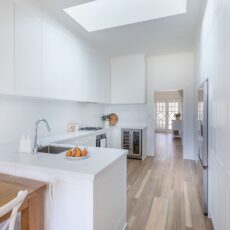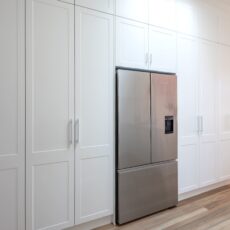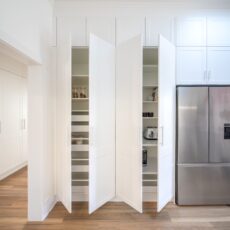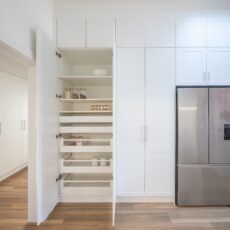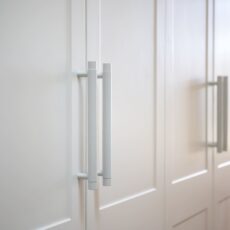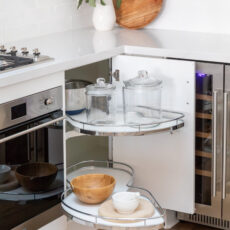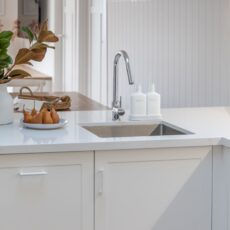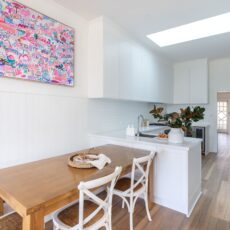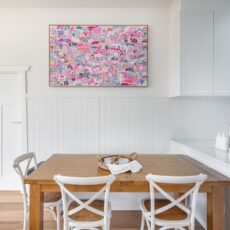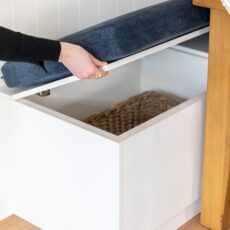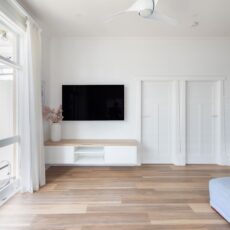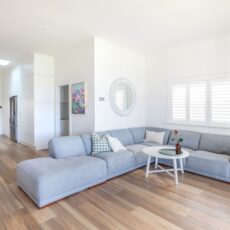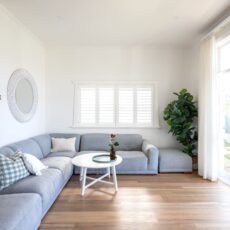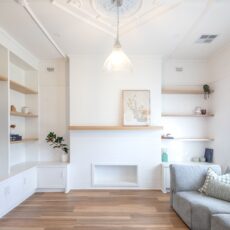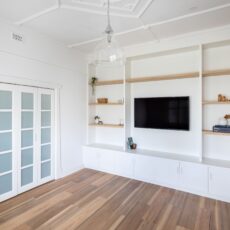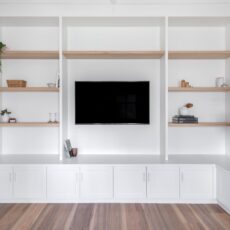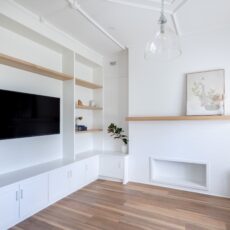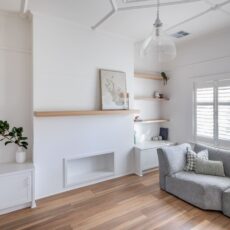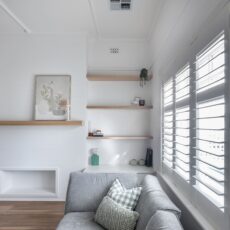Hamptons Style – Nailsworth Kitchen, Dining & Lounge Renovation
This family contacted us needing an extensive home renovation for their 1920s Sandstone Bungalow located on the city fringes. Their home had undergone a rear extension in the 90s but needed a total refresh, especially in the kitchen, dining, and lounge areas.
Our clients did not like the existing kitchen, they felt it was cramped, dark, and lacking the necessary storage for their young family of four and three dogs. They wanted the formal lounge to double as a family room. A place where kids could play, and the family could spend time together, while also serving as a space where adults could relax.
From Dark & Cramped to Spacious & Functional
We started by improving the overall workflow functionality and creating further storage areas in the kitchen, dining, and lounge areas. In the kitchen, we strategically repositioned and widened the access door and shifted an existing brick wall to expand its footprint. The new kitchen layout lets the light flow from the front entry to the rear of the home.
Throughout this Hamptons-style kitchen, we created ample functional storage with extended ceiling-height cabinetry. It spans nearly four meters and incorporates a variety of cabinetry elements with easy drawer access. It includes a French door fridge, a broom cupboard, two Blum Space towers, an integrated bin drawer and a Hafele Le Mans corner unit. In addition, the dining bench seat has top-hinged doors for both seating and storage.
A Classic Hamptons Style
Opting for a Hamptons aesthetic, our interior designer created a bright and airy design that pays homage to the Bungalow style and connects the entire home with VJ Panelling. Starting on the dining area, followed by a detailed backrest in the bench seat, and continuing into the formal lounge, where the floating TV cabinet with shaker profile doors is topped with a solid timber Tas Oak benchtop for a touch of warmth.
We transformed a previously dark and cramped kitchen, dining and lounge room into spacious and fully functional areas. This renovation connects three living spaces, resulting in a harmonious and inviting living space that has significantly improved our clients’ daily lives.
Key Elements:
Cabinetry: Shaker-style cabinetry of Polytec Thermo Laminated ‘Oberon’ profile with Lo & Co Kintore Handles.
Timber Features: Karndean Solid timber Tasmanian Oak for warmth and texture.
Lighting: Statement Velux skylight with angled plastered shaft for natural light.
Additional Features: Top-hinged bench seat for dining storage, floor-to-ceiling and wall-to-wall cabinetry in the formal lounge, and VJ panels for a Hamptons feel.
- Designed and built by the Brilliant SA Team
- Designer: Jo Niederer
- Supervisor: Daniel Balnaves
- Photographer: Art Department Creative
#2366a


