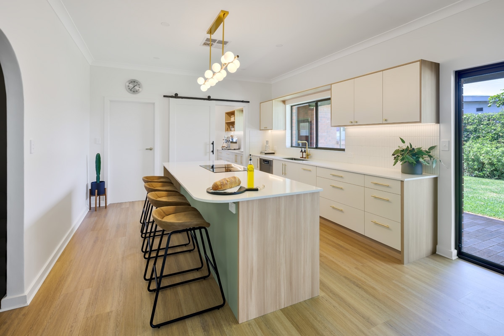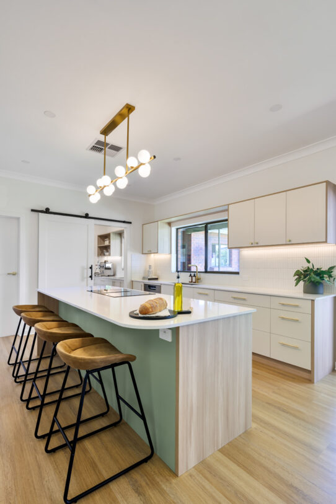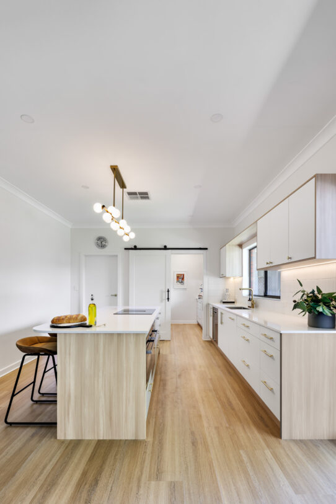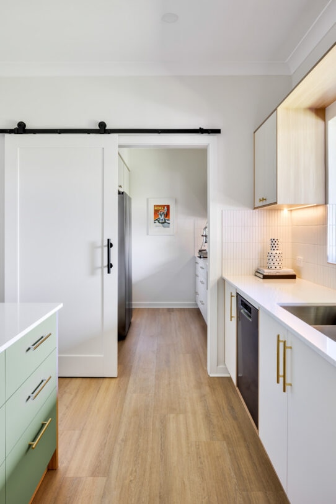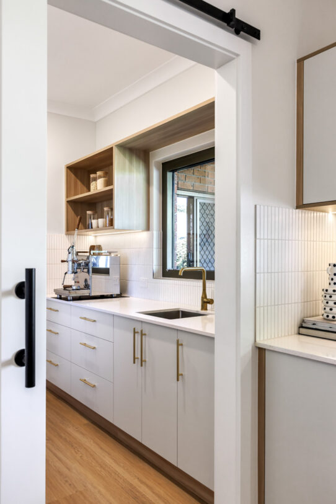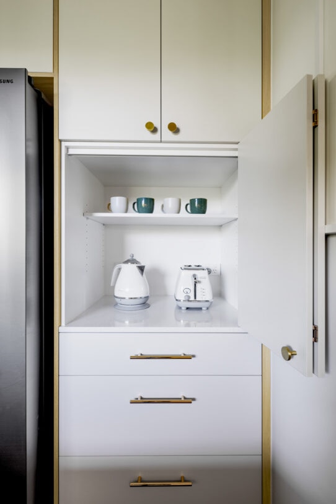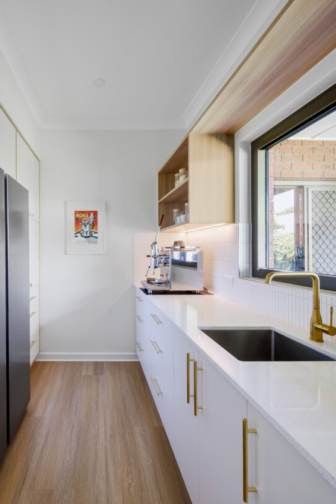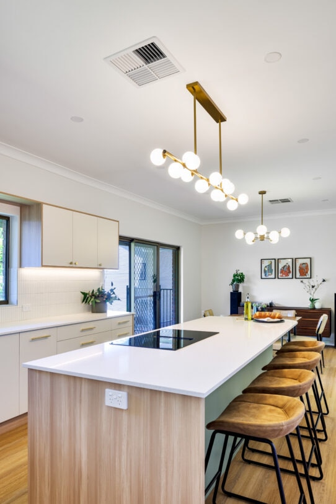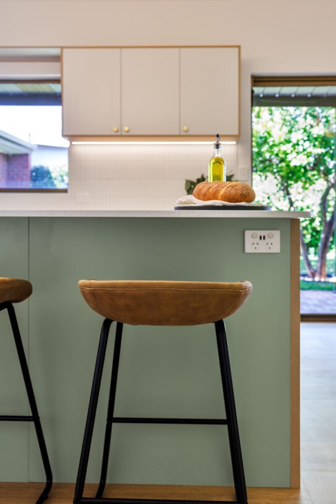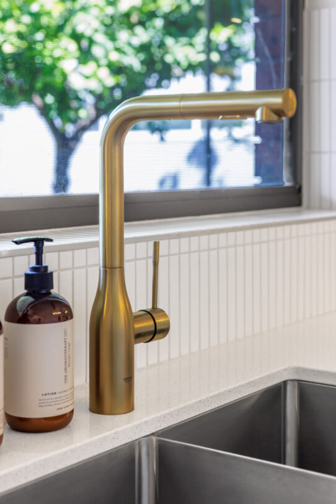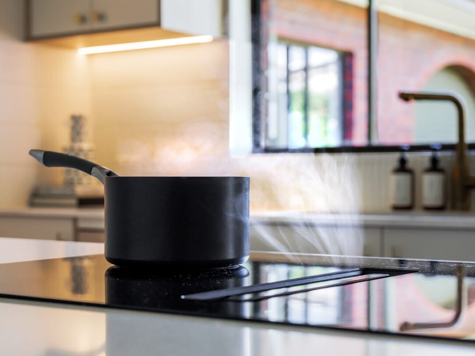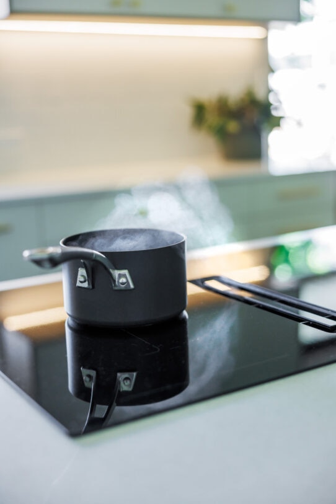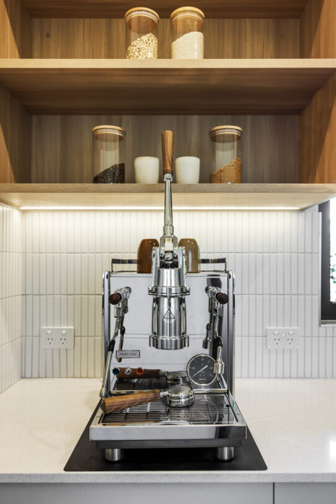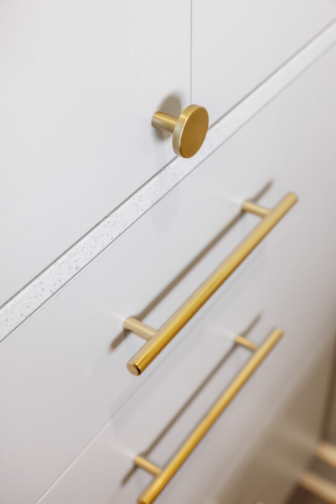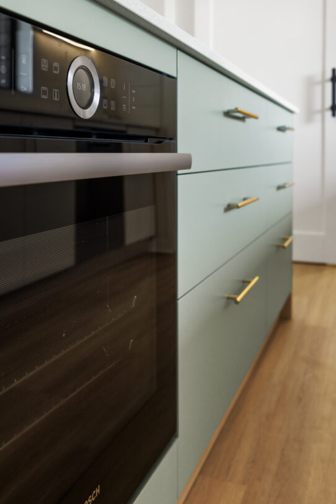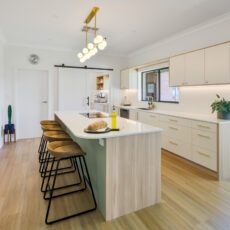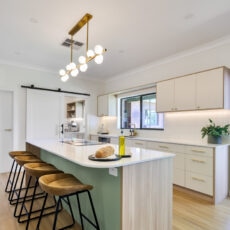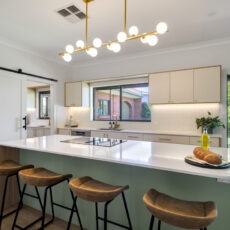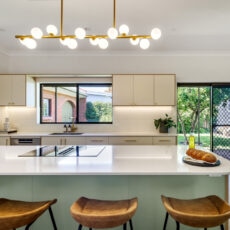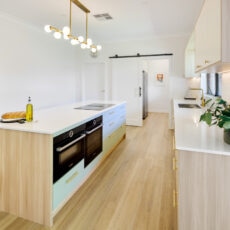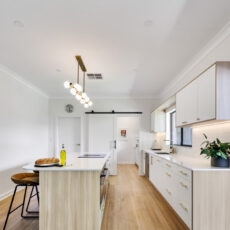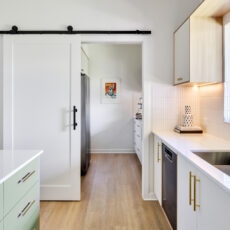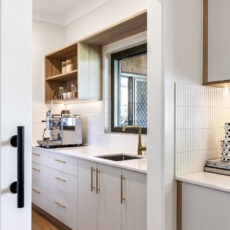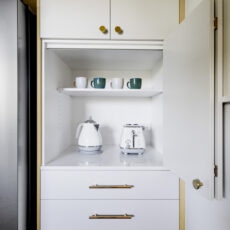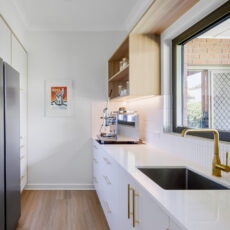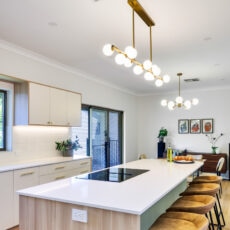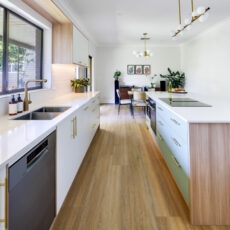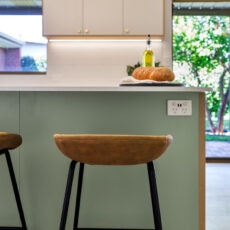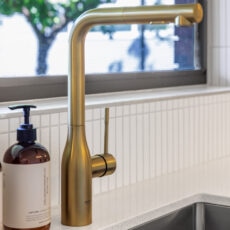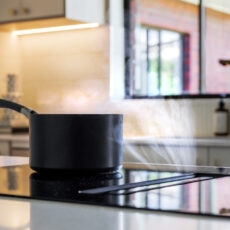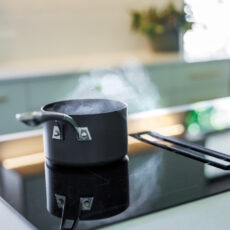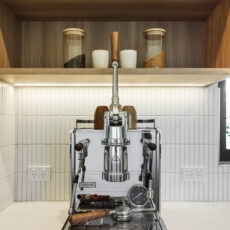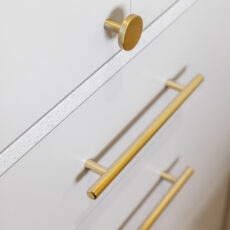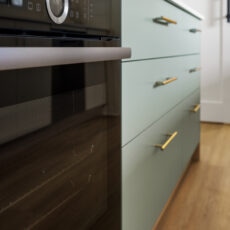Klemzig Retro Kitchen & Butlers Renovation
Our clients had recently purchased a family home that her Nonno and Nonna built in the 1980s. This home is full of memories and deep-rooted sentimental value. She and her partner wanted the place to feel like their own and to incorporate their distinctive personality into the aesthetic.
They envisioned a transformation that would balance modern living with a touch of retro charm. Since most of the house was still in its original state, the kitchen, after 40 years, needed a total refresh. They specifically asked to transform the kitchen into an open-plan space perfect for entertaining and to incorporate a butler’s pantry.
Our Interior Designer tackled this by reconfiguring the unused formal dining area and creating a wall between the dining and the lounge room. This change allowed the old dining space to transform into a stylish butler’s pantry. The pantry has plenty of storage, a small sink, a large fridge, an appliance cupboard with wingline door plus a designated coffee-making station with open display shelving above for the client’s cherished collection of coffee pots. The sliding barn door to the butler’s pantry easily hides any mess or clutter and is a great space-saving solution.
Open Plan Entertaining with Retro Charm
The new kitchen layout is open and inviting, and the central island creates a focal point, making it an informal dining space perfect for entertaining. We selected top-of-the-line Bosch ovens and a downdraft induction cooktop for the island, allowing us to keep the ceiling clear for a set of bold retro pendants chosen by our client.
They wanted the space to be light and bright with elements of green, pale timber and brass. Our designer combined Polytec Husk and Laminex Bayleaf for the island and kitchen cabinetry. We used Polytec Plantation Ash on the end panels, kickers, and flyover shelves for a retro touch that echoes the effect of using plywood.
Our Designer ensured that the new kitchen reflected the clients’ needs, infusing their distinctive personality into the aesthetic. The result is a bright and spacious kitchen, punctuated with green and retro elements exactly as the client envisioned. The extensive storage and efficiency of their appliances well exceeded their expectations. They plan to now have fun decorating by putting up their eclectic collection of art and plenty of plants up on those flyover shelves.
Key Elements:
Splashback: Italia Ceramics white matt mosaic.
Cupboards: Polytec boards in Husk, Plantation Ash and Laminex Bayleaf.
Appliances: Bosch 2-in-1 cooktops with integrated ventilation.
- Designed and built by the Brilliant SA Team
- Designer: Lisa Katsikitis
- Supervisor: Daniel Balnaves
- Photographer: Aaron Citti
#2421


