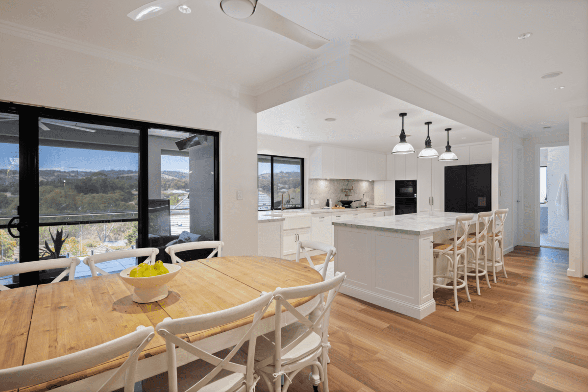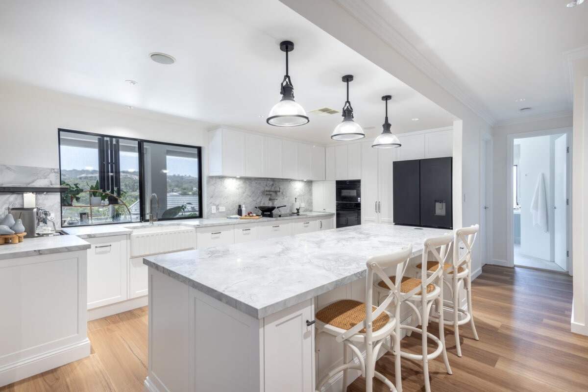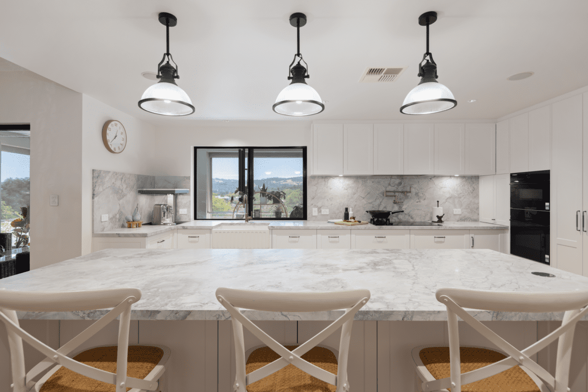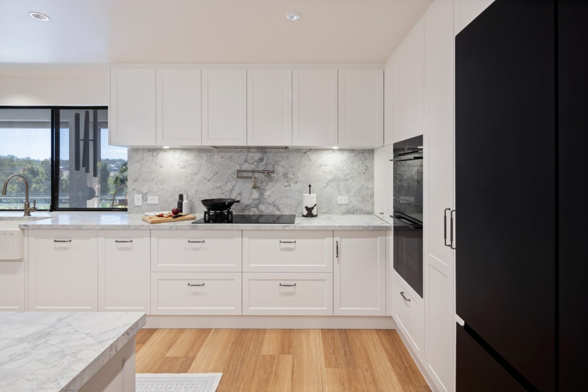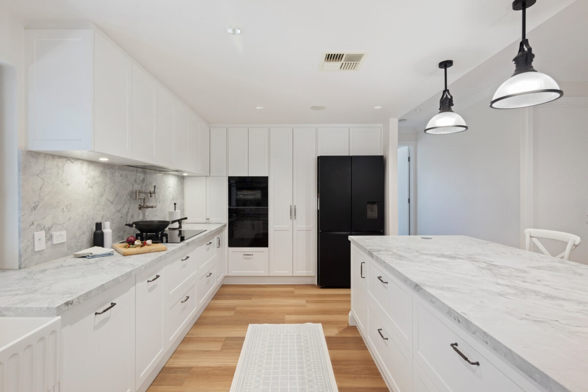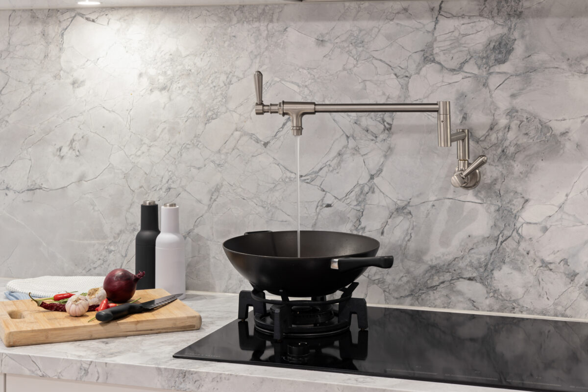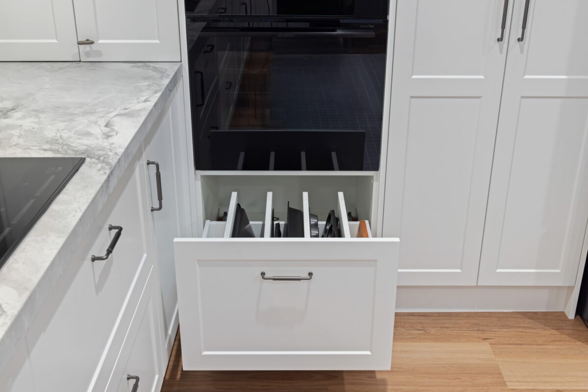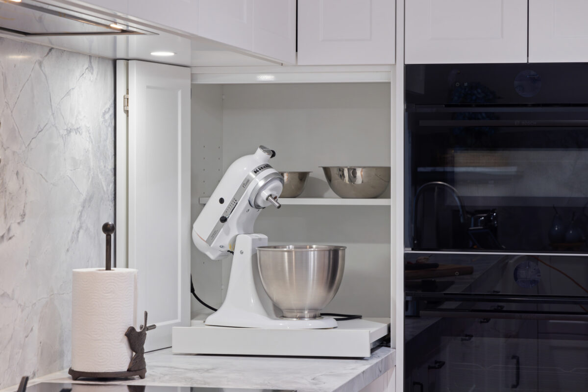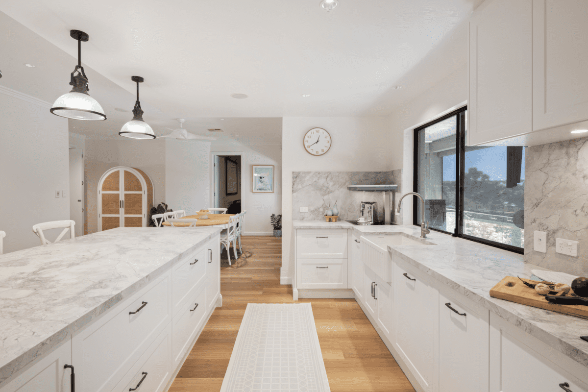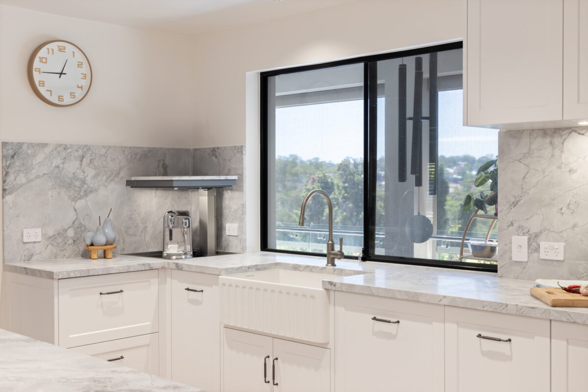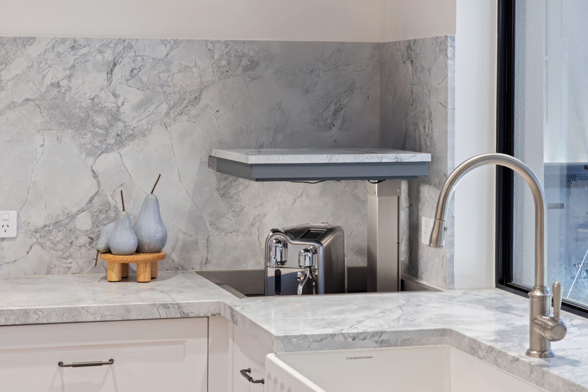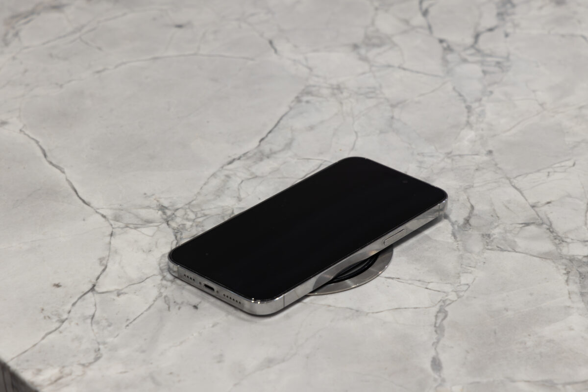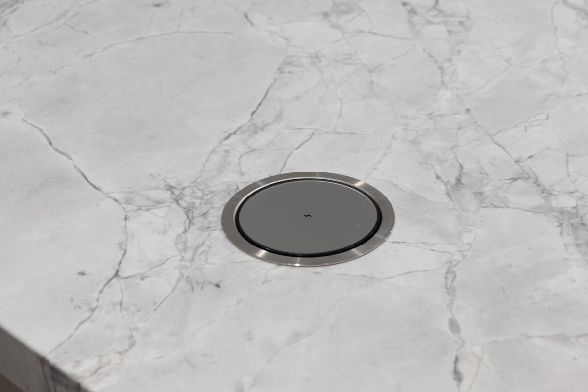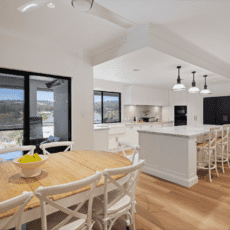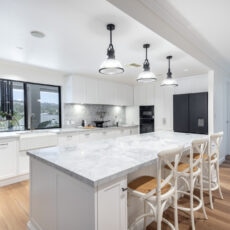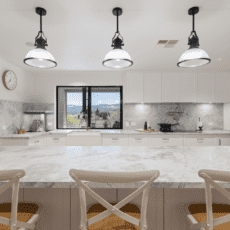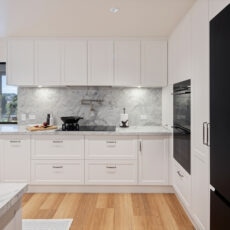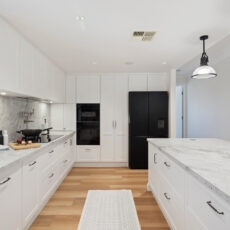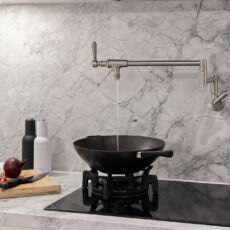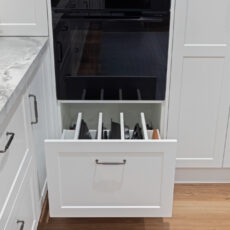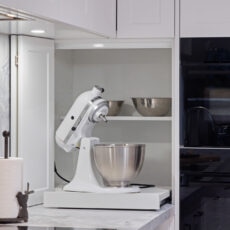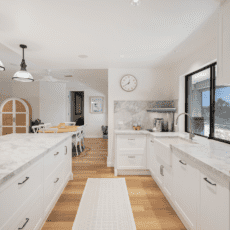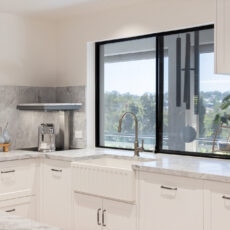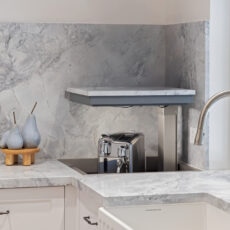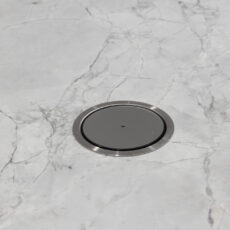Hamptons Style Kitchen Renovation
Tucked into Adelaide’s southern suburbs, this home was ready for a Hamptons-style transformation. The couple, approaching retirement, wanted to modernise their kitchen for easier living. The original kitchen was dated and worn, with poor functionality and limited storage. This was to be a place for extended family to gather and enjoy each other’s company.
Our clients wanted improved functionality, generous storage, and easier access. A large island was essential for entertaining. Their vision included a timeless Hamptons look. With a background in construction, they valued quality. Trust in the team was a must. They sought experienced professionals and a high-end result.
Smart Layout, Smart Storage
The old layout was inefficient, and cabinetry and appliances no longer met their needs. Situated on the upper level, the kitchen’s plumbing and services had to stay in place. Our first challenge was to create a practical and functional kitchen without making structural alterations. To achieve this, we removed the large corner pantry, extending the footprint to maximise space at both ends.
A 3-metre island takes centre stage, offering generous storage and ample preparation space. A pop-up power outlet ensures a safe and convenient use of small appliances. It serves as both a prep zone and a casual dining spot. Large drawers store crockery, while inner drawers organise cutlery and utensils. The island also serves as a gathering spot with additional bench space for meals.
We installed a spacious ceramic butler’s sink that simplifies washing large pots and platters. Nearby, a waste bin drawer and integrated dishwasher enhance efficiency, creating a seamless washing area.
For improved functionality, we selected a 900mm induction cooktop with a gas wok burner for added versatility. A pot filler above the cooktop makes stovetop cooking easier, while dedicated drawers keep pots and pans within reach. Meeting our client’s request for easy access to her KitchenAid mixer, we incorporated an appliance cabinet with a Blum pull-out shelf, eliminating the need to lift the heavy mixer.
Removing the corner pantry allowed us to integrate a Blum Space Tower with easily accessible pantry drawers, a double wall oven, and a spacious French door fridge. In addition, under-cabinet lighting enhances functionality by providing ample task lighting.
Additional storage was gained by extending cabinetry around an adjacent wall. We installed a Hafele pop-up corner storage unit that serves as a coffee station and ensures no awkward storage spaces.
Classic Hamptons-style kitchen
The design reflects the classic Hamptons-style kitchen with a contemporary feel. Crisp white shaker cabinetry adds timeless detail. Dolomite natural stone benchtops and splashbacks provide a touch of luxury. Every detail feels intentional, from layout to finishes.
Matte black hardware and pendant lights offer contrast and a coastal-industrial edge. These details create definition without overpowering the palette. The fluted-front butler’s sink and brushed nickel tapware—including the pot filler—blend traditional elegance with everyday function.
Natural timber flooring introduces warmth and balances the cool tones of stone and cabinetry. This layered approach results in a kitchen that feels refined, relaxed, and welcoming.
Living Made Easier
This renovation has transformed how our clients live. The open layout encourages family connection and supports entertaining with ease. Every feature was designed for practicality. From drawer storage to the appliance cabinet, everyday tasks now flow smoothly. The kitchen suits their lifestyle now and into retirement. Hosting family is simpler and more enjoyable.
Our clients appreciated the clear communication and smooth process from start to finish. They valued the quality workmanship that went into renovating their kitchen. This space now blends timeless Hamptons style with functional design. All goals were met—without structural changes.
The result is a space that feels larger, brighter, and easier to use. It supports daily living and is ready for the next family gathering.
Key Elements:
Benchtop & Splashback: Dolomite Super White by CDK Stone
Accessories: Winslow Potfiller by Brodware, Pop-up power outlet by Wilson & Bradley, Corner storage pop-up unit (Nika Quanto-B) by Hafele.
Bespoke joinery: Polytec Casino Profiles 2-packed with Dulux Lexicon
- Designed and built by the Brilliant SA Team
- Designer: Jo Niederer
- Supervisor: Livio Kuhar
- Photographer: Art Department Creative
#2461a


