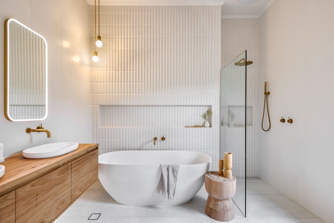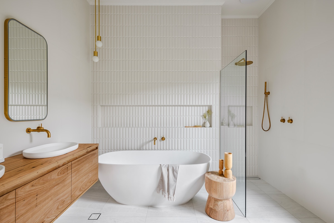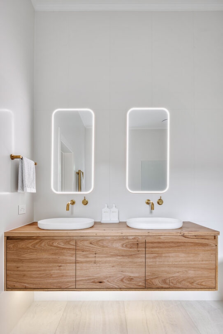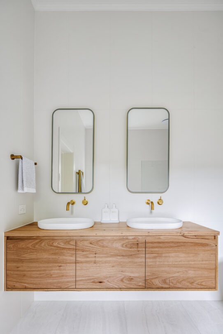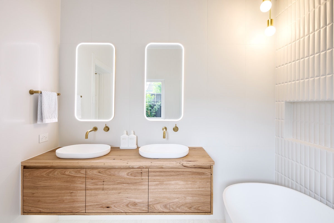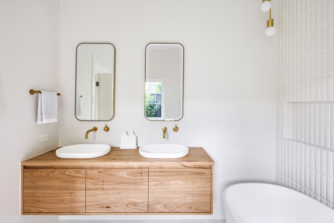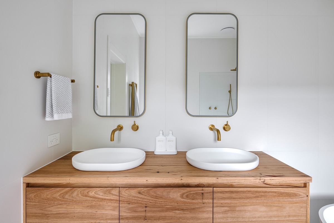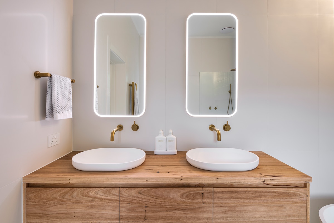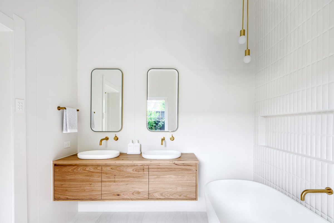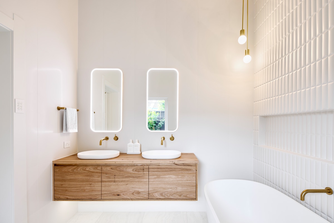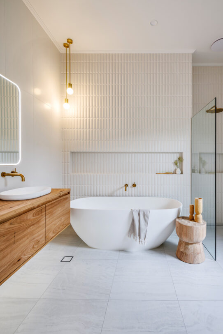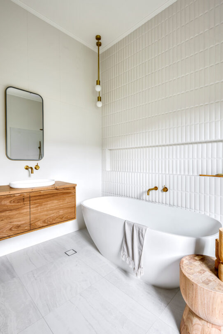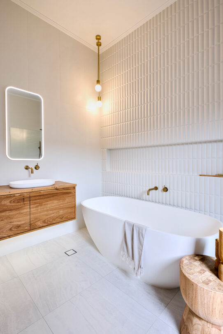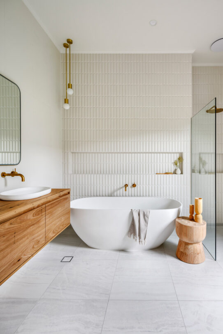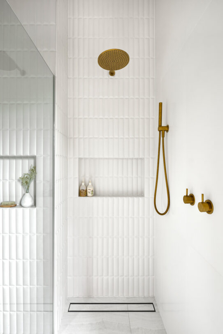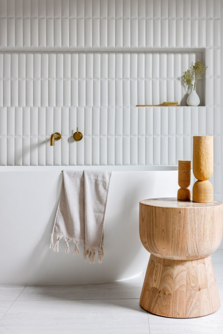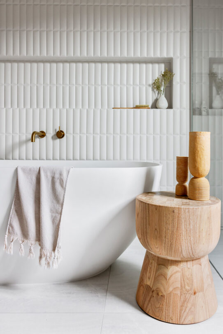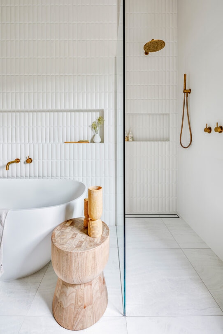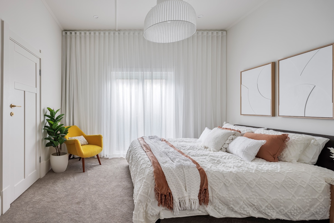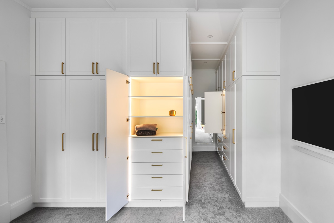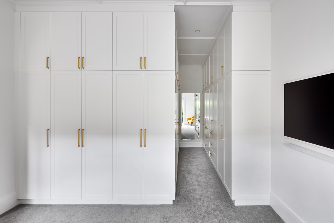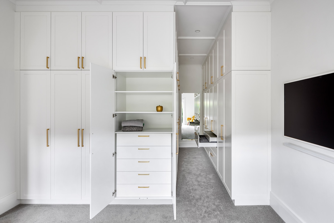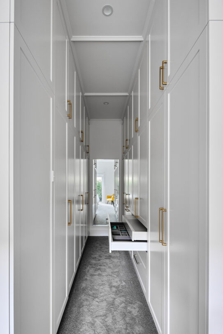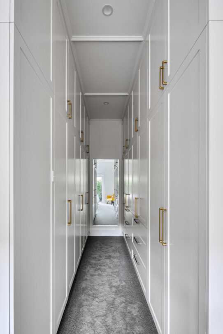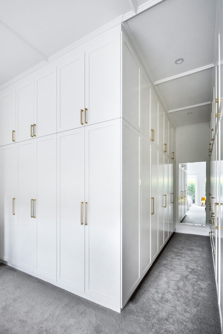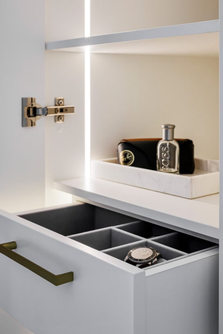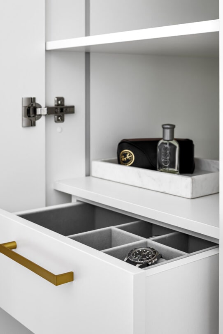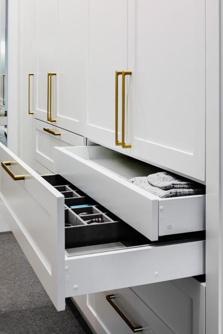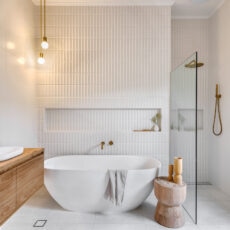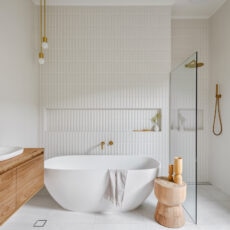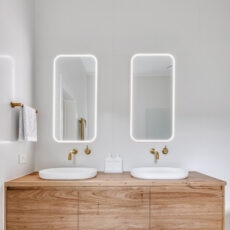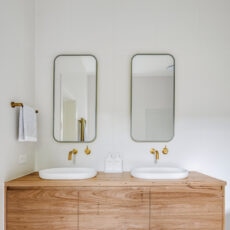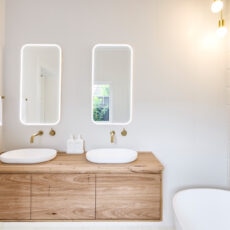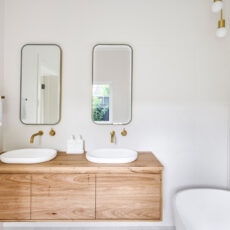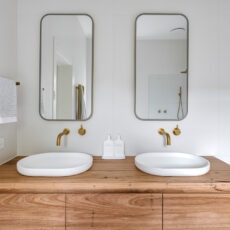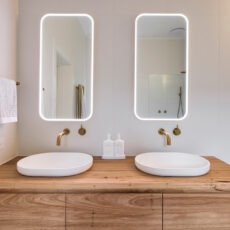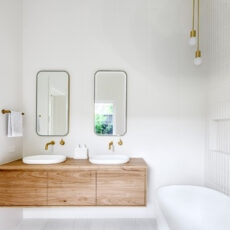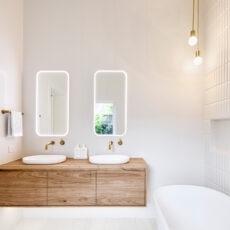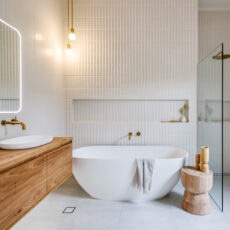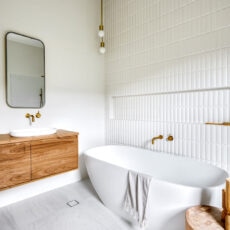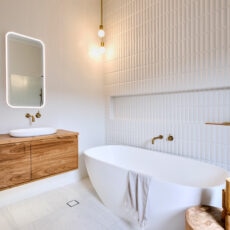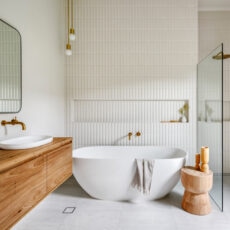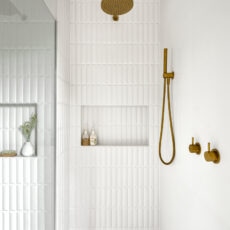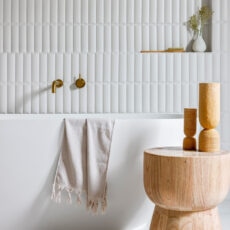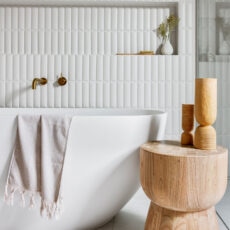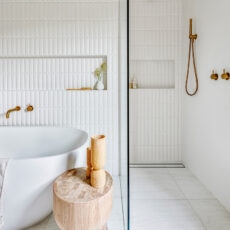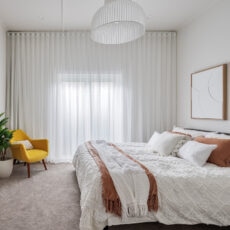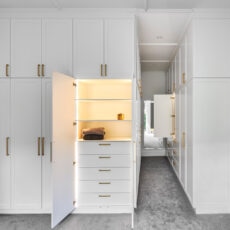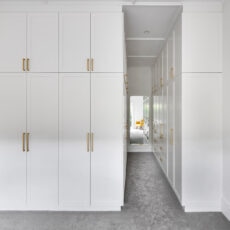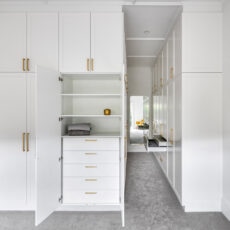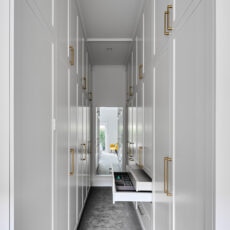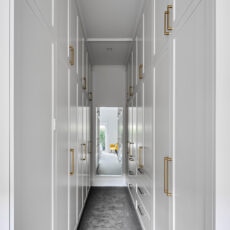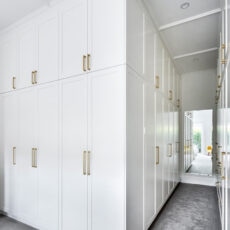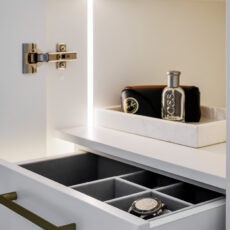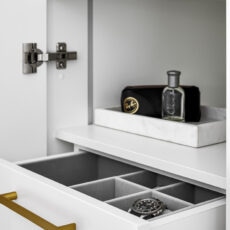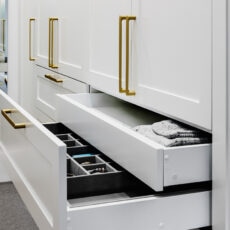Kingswood Home Renovation: Master Bedroom & Ensuite
After seven years of living in their beloved home, a family of six embarked on a full home renovation project. As part of their complete home renovation project, they tasked us with transforming the master bedroom and ensuite.
The clients had a clear vision for their ensuite—a high-end, luxurious space with plenty of natural light. Their desired features included a freestanding bath, double basins, and top-of-the-line fixtures and fittings. Other must-haves included an in-wall toilet cistern, heated towel rails, underfloor heating, and tiling to the ceiling for an added touch of opulence.
Collaborating closely with the clients, we crafted a design that honored the home’s original character while tastefully incorporating modern elements.
As we began the renovation, we encountered significant wall cracks in the bedroom caused by foundation movement. To solve the issue, we carried out polyurethane underpinning, which added to the project’s duration but ensured the structure’s stability.
The master bedroom was transformed with the addition of French doors and custom cabinetry in a high-end 2pac finish. Natural light floods the room through the French doors, while Automatic LED strip lights and clever storage internals maximise function in the wardrobe.
Creating the ensuite posed several challenges. One of the main difficulties was fitting a larger vanity with double basins in the existing space while keeping the bath, shower, and toilet. To overcome this, we reconfigured the entire ensuite layout to achieve a functional and efficient use of space. Removing the shower wall and replacing it with a glass panel creates a more open and spacious feel.
A clever niche set up allowed the feature tiles to fit perfectly and align seamlessly, resulting in a stunning end product.
The master bedroom and ensuite have a classic and elegant feel, with a warm and neutral colour scheme. The couple has a particular fondness for natural textures and oak timber, so we integrated these elements into the solid timber oak double vanity in the ensuite. To make the ensuite even more captivating, we designed a striking feature wall behind the bath and shower that immediately captures one’s attention. The 50x200mm feature tile used has a three-dimensional surface that creates an eye-catching interplay of light and shadows, further enhancing the room’s texture and character.
Brushed gold tapware and bathroom accessories adds warmth and interest, while complementing the stunning brass and gold fittings in the master bedroom. The result is a cohesive design that seamlessly ties the two spaces together with a luxurious and timeless feel.
The clients couldn’t be more pleased with their newly renovated master bedroom and ensuite. They particularly love the high-quality cabinetry and ample storage space, as well as the open layout that brings in more natural light. Another game-changer has been the French doors installed in place of the small window, which have helped create an airy and bright atmosphere.
The couple is equally happy with the ensuite, with everything they hoped for fitting into the space perfectly. They especially love the unique textural element provided by the feature wall. The attention to detail put into having each tile line up beautifully has not gone unnoticed, and the clients couldn’t be more pleased. The underfloor heating and heated towel rails have given the ensuite a hotel-like feel, adding to the luxurious experience. Overall, they are thrilled and can’t stop talking about how much they enjoy their newly renovated space!
Key elements
Bath: Reece, Kado Lussi Freestanding 1700mm Bath
Feature tile: Cerbis, Biscuit Dune Bianco 50x200mm
Vanity: Custom Vanity in Wormy chestnut
- Designed and built by the Brilliant SA team
- Designer: Jessica Markwick
- Supervisor: David Lamond
- Photographer: Aaron Citti
#2356


