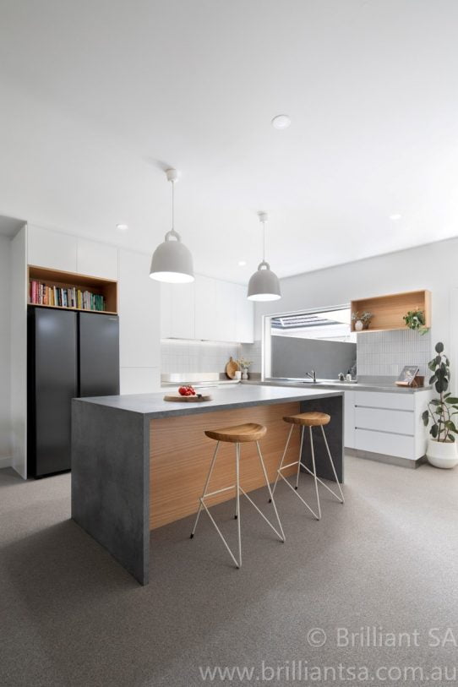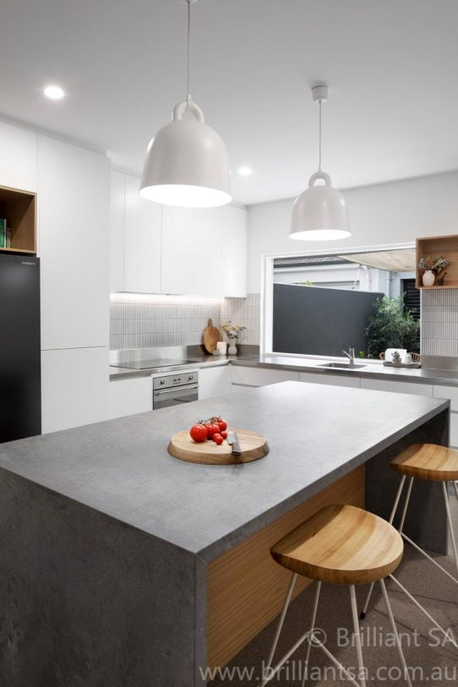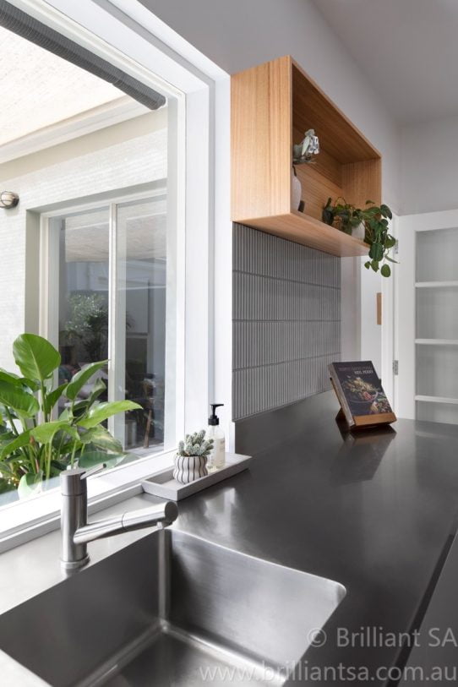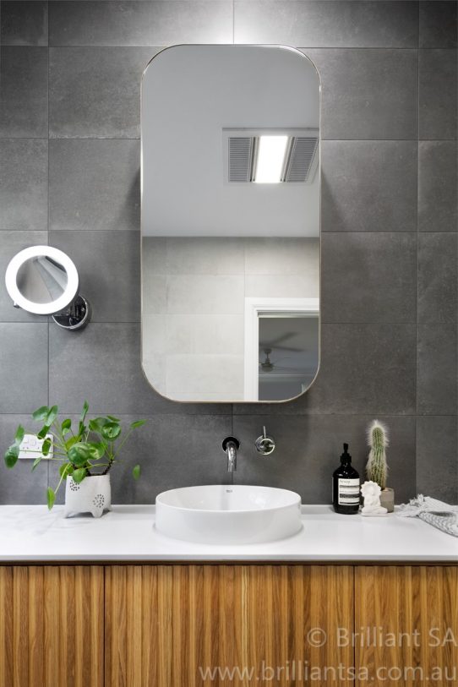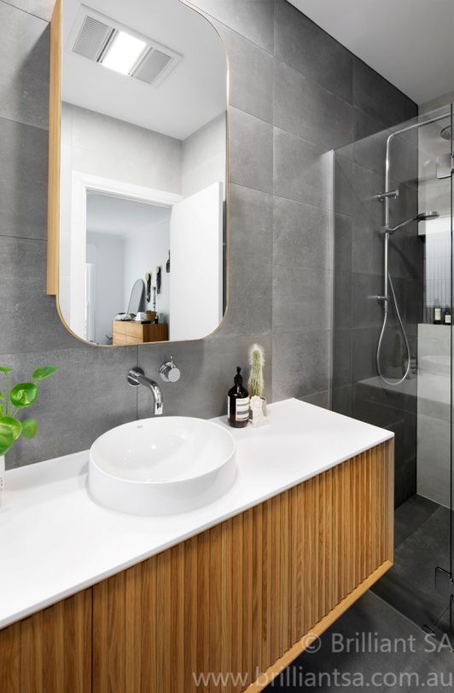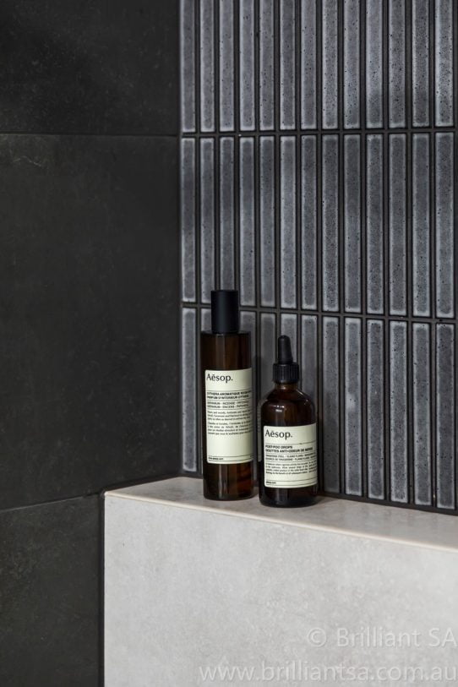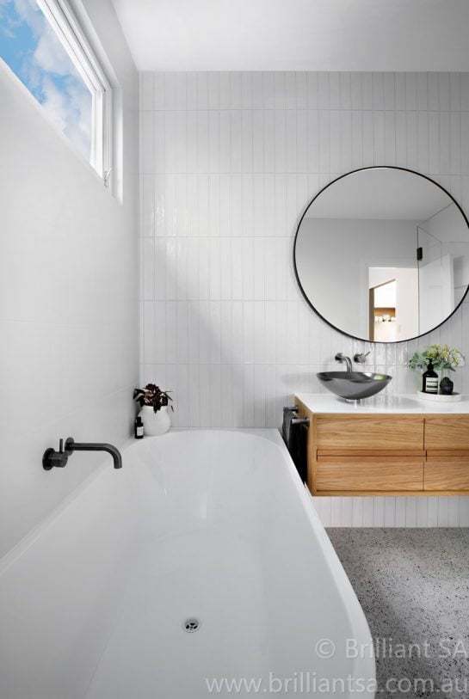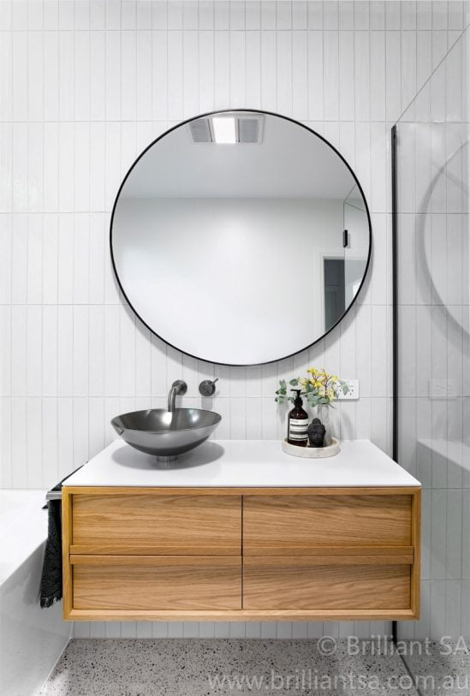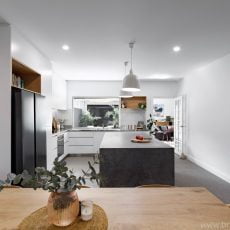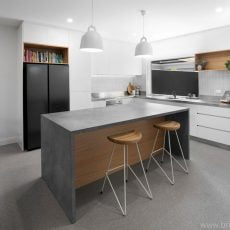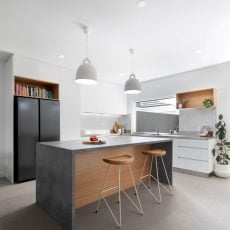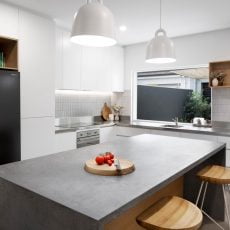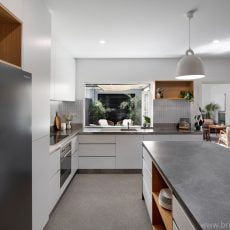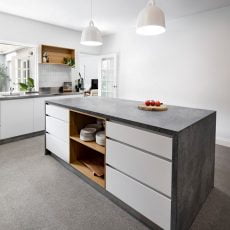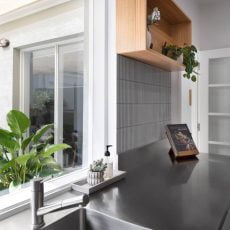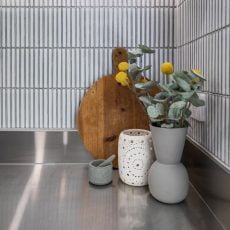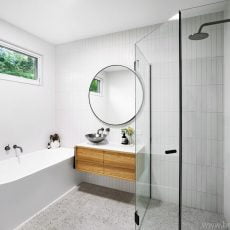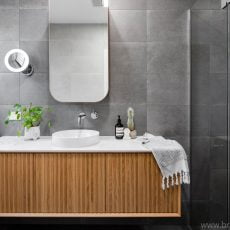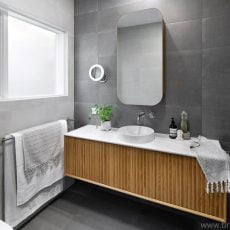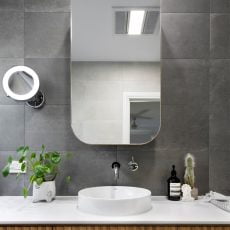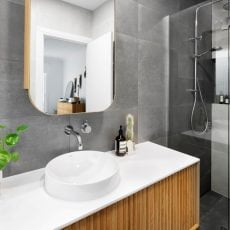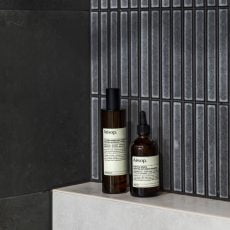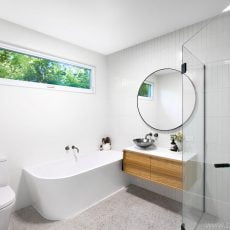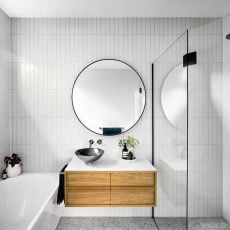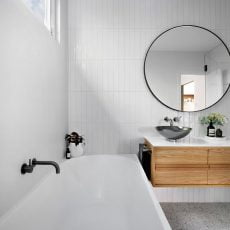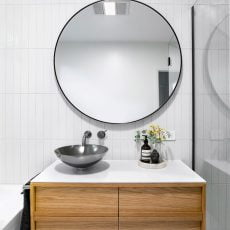LINDEN PARK HOME RENOVATION – SCANDINAVIAN STYLE
This beautiful home located in tree lined Linden Park was purchased by former clients who downsized to cater with their changing lifestyle. Brilliant SA previously undertook a decking project for them in 2012 and our clients returned to us in 2019 to transform their newly purchased forever-home. Brilliant SA undertook a kitchen, bathroom, ensuite & laundry renovation in line with the clients desired Scandinavian style.
KITCHEN RENOVATION
An existing window looking out to the courtyard was allowing in beautiful natural, however the corner kitchen made up of an black granite angled island and cream cabinetry simply wasn’t catering to our clients needs. As a chef, our client indicated two wish list items, one, more space & two, a stainless steel benchtop (every chefs best friend!). The cooktop run was therefore custom fabricated from stainless steel with a short riser and integrated sink to make cleaning a breeze!
Our designer worked closely with our client to ensure that the layout and selections would be appropriate and long lasting for our clients and how they planned to use the kitchen. To resolve the lack of usable bench space, a spacious 1.1m island in the centre of the kitchen allows for ample room for food preparation. The mitred slab island is Caesarstone Rugged Concrete and provides a lovely textural and visual contrast against a Tasmanian Oak veneer island back. Two open shelving units, one over the fridge and adjacent the sink, provide homes for our clients beloved cookbooks and travel décor. All remaining cabinetry was custom made in Polytec’s ‘Polar White’ in satin finish with stainless steel kickers for continuity. Drawers have a bevelled edge handle and doors are push to open to ensure the entire kitchen looks sleek. A tall pantry near the cooktop conceals the microwave and contains all drawer storage for ample easy access to food. A specific spice and oil drawer left of the oven was a functional addition.
Our designer retained the location of the sink to take advantage of the beaming natural light provided by the existing window. Gloss Kit Kat tiles in white with grey grout provide a subtle and interesting design element which ties in beautifully with the grey tones throughout. Under cabinet LED lighting sets the entire space off and reflects against the tiles for a lovely ambiance. The result is a showstopping space that not only meets all of the functional requirements of our clients but makes cooking in their forever-home an absolute joy!
BATHROOM RENOVATION
The existing bathroom was meeting our clients needs in terms of functionality, so we simply undertook a refresh of the classic creamy toned bathroom to better align with our clients tastes, while retaining the layout.
A spacious 1700 Sleek freestanding corner bath was installed to replace the previous inset bath. Brilliant SA removed a large existing window over the bath and replaced it with a narrower window. The placement of this window, higher on the wall, still allowed for ample natural lighting while increasing the owner’s privacy.
Vertical stacked white subway tiles were installed as a feature wall behind an Issy Z8 American Oak vanity. Misty grey grout against the white tiles create interest and gives the illusion of additional height in the space. An oversized round mirror sits proud above the vanity. A standout Alape Circa Vessel Basin in dark iron was selected and placed to one side to allow for additional bench space for added functionality, while still looking amazing! Matching gunmetal tapware throughout create a striking contrast against the white wall tiling while grey ‘Promenade’ glazed porcelain tiles, reminiscent of terrazo, offset the space. Our designers guidance in assisting our clients to select a combination of bright and textural selections has resulted in a harmonious space that both looks elevated and ties in with the clients other renovated spaces.
ENSUITE RENOVATION
Similarly, to the main bathroom, the existing layout was retained in the ensuite & refreshed in line with our clients desired aesthetic.
A showstopping Issy Halo III 1500 vanity sits proudly upon entry into the room. The panelled timber drawers provide a lovely contrast against the Icone charcoal glazed porcelain wall tile, running from the floor up behind the vanity to the ceiling. The same tile in a lighter shade range was used on the other walls for a balanced look throughout. Our designer placed the vanity basin centrally to allow for his and hers bench space either side, while an rounded mirror cabinet provides additional storage for our clients.
The shower was designed with a glass door which ensures water is restricted within the wet area only. The shower also features a nib wall which acts as a shelf for product storage. Suki Grey Mosaic Gloss Kit Kat tiles stacked vertically were laid above the nib shelf as a feature wall. The consistency of vertical stacking and similarity within tile selections throughout gives continuity to all the renovated rooms.
An existing window was retained to provide ample natural light. A modern toilet is tucked neatly in the corner out of sight opposite the vanity. Chrome tapware throughout ensure this frequently used space will endure the test of time. This space oozes warmth and luxury and were sure our clients love waking up to use it everyday!
Designed and built by the Brilliant SA team.
Designer: Jessica Markwick
Supervisor: David Lamond
#2176




