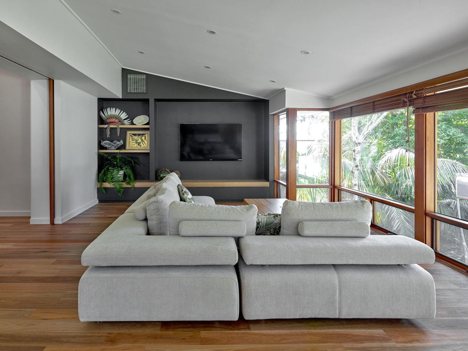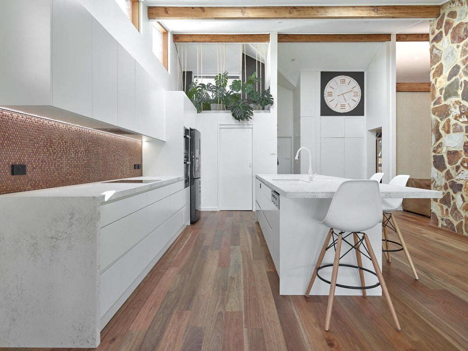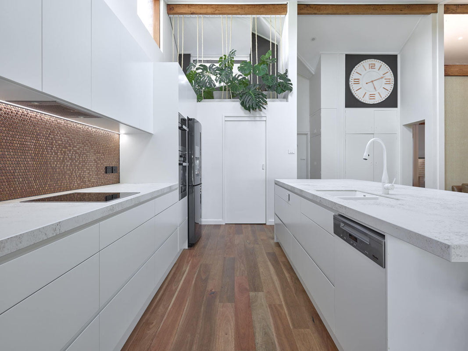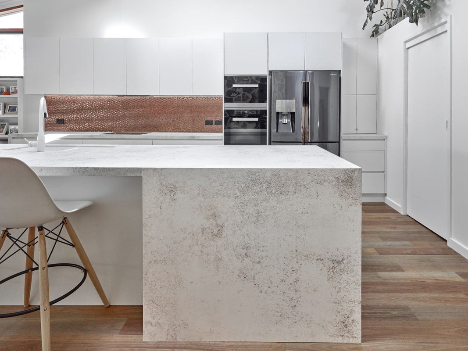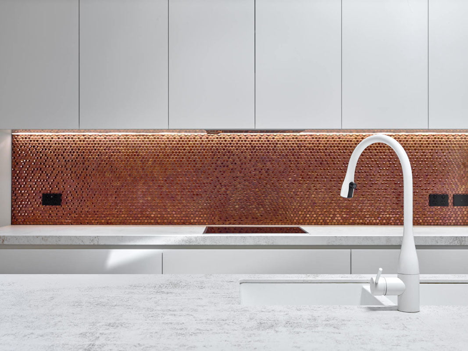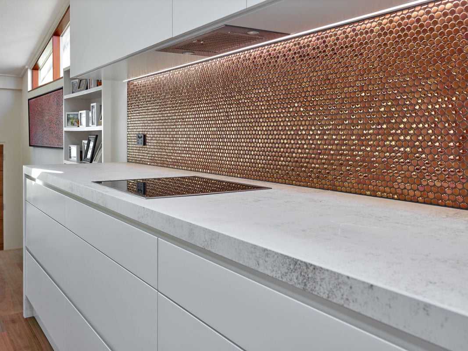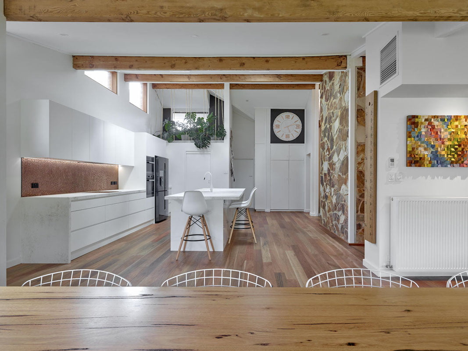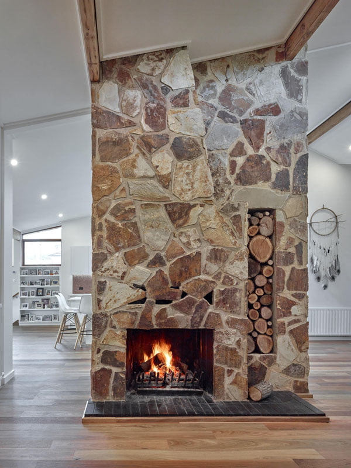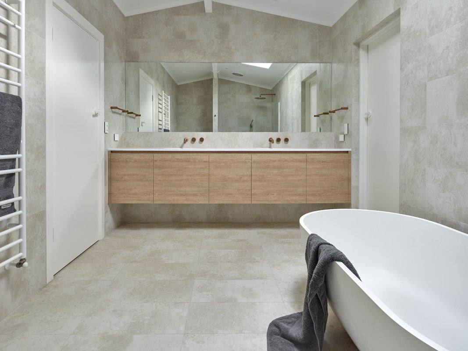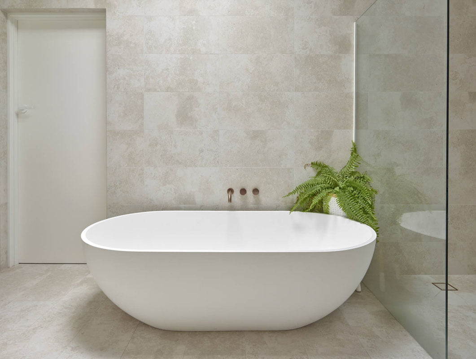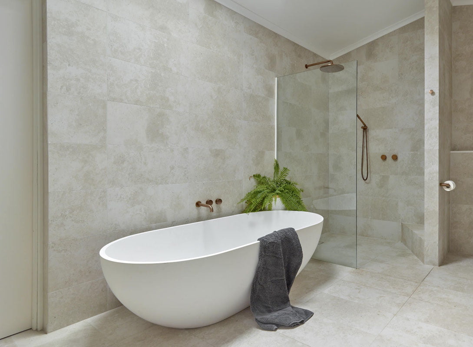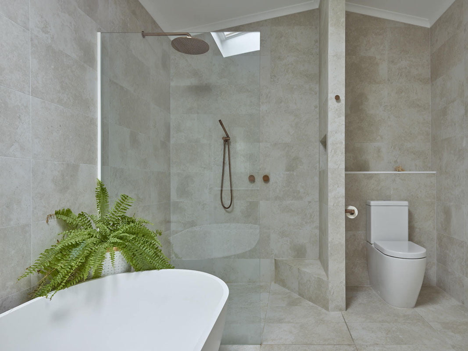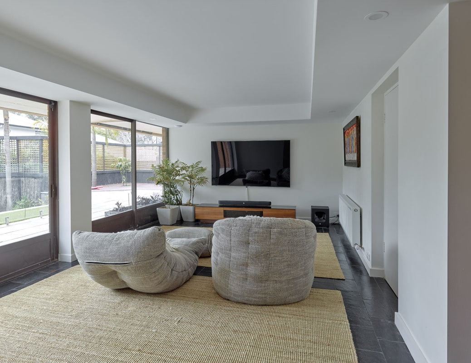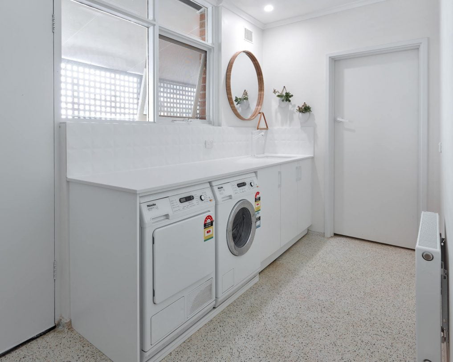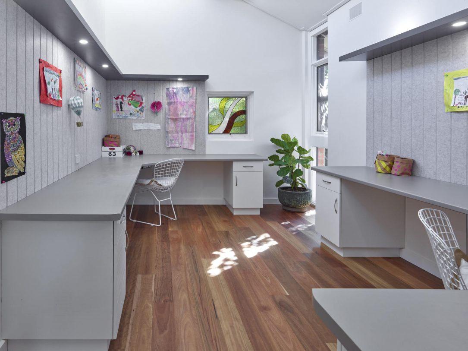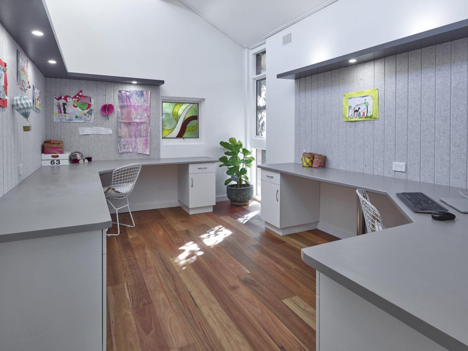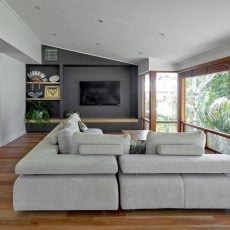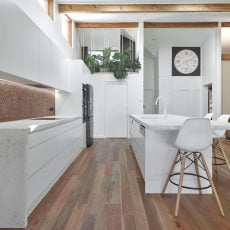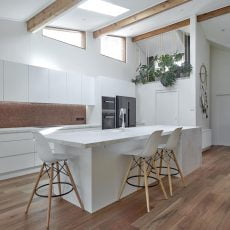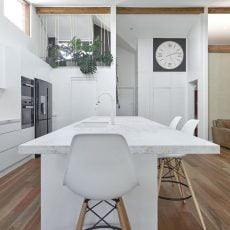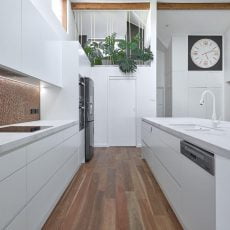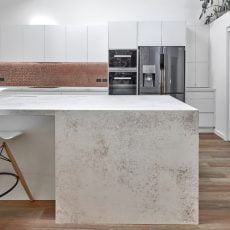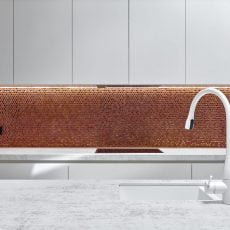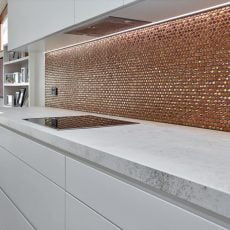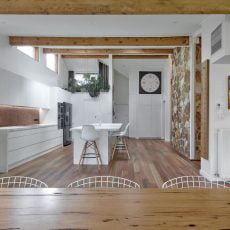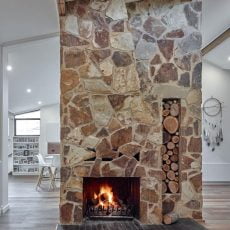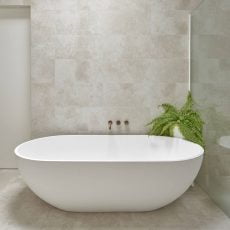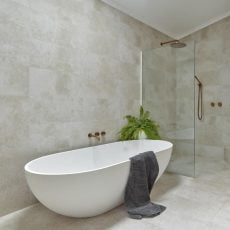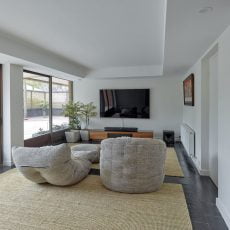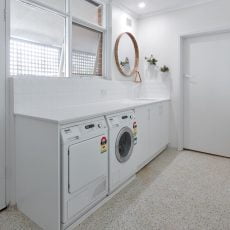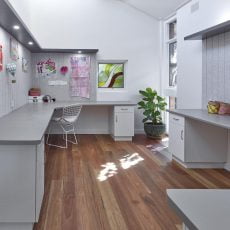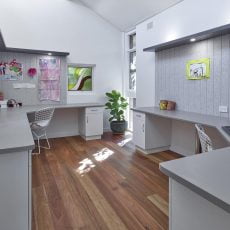TORRENS PARK FOOTHILLS HOME RENOVATION
Nestled in the foothills of Torrens park, this complete home renovation completely transformed the kitchen, lounge, laundry, ensuite, living room, and home office of this traditional late 50’s home. This renovation was designed to accommodate the ever-growing needs of a young family. Our clients desired more modern and functional spaces and the introduction of lots of natural light.
KITCHEN
This kitchen was designed for homeowners who love to entertain, and wanted a kitchen that would sit as the centrepiece of the home. The open kitchen footprint allows for a 5-seater island with waterfall ends. Dekton porcelain benchtops were selected, in colour Nilium, for a warm concrete look and feel without the porosity of moulded concrete. Custom Polyurethane (2Pac) joinery throughout in Dulux Mt. Aspiring complement the warmth of the benchtop. Bevel edge drawer joinery throughout the kitchen utilises full access storage, to avoid unusable and awkward corners. An appliance cupboard and drawer bin system were also added for ease of use.
The existing walk-in pantry was retained to maintain extra functional storage. New Miele appliances were used throughout, including an induction cooktop, steam oven, semi integrated dishwasher, pyrolytic oven & undermounted rangehood. These modern and smart appliances minimise cooking time and maximise ease of cleaning for our clients.
Penny round splashback tiles in copper were added for a touch of personality. The addition of two new angled windows above the kitchen joinery introduce an abundance of natural light into the space, and invite you to view the magnificent greenery of an adjacent tree.
To create an open unobstructed space, engineered structural beams were installed in the ceiling to remove existing posts. Reworking and decreasing the width of stone work within the fireplace opened up the kitchen and split-level lounge significantly. A timber wood box was built into the stone fireplace surround for wood storage and visual appeal.
LOUNGE & ENTERTAINING
Brilliant SA created a wall of custom joinery for the lounge entertaining unit, directly off the kitchen featuring additional modern storage. Working around an irremovable structural post, joinery in Polytec Cinder creates a striking juxtapose against the Victorian Messmate Solid Timber. The entertainment unit encompasses a wall mount television, three bevel edged drawers for storage and three open shelves for display of the homeowners’ personal belongings. An obsolete potbelly was also removed, as the clients upgraded to hydronic water heating throughout.
ENSUITE
Transforming a previously walled off ensuite into an open rectangular space was a dream project for Brilliant SA. During the renovation, we demolished shower walls and bulkheads and relocated the corridor door. The updated Brilliant SA design resulted in an open bathroom with ample space for a large freestanding bath, walk in shower, toilet and wall to wall vanity. The striking Moonstone Perla Matt tile continues the sense of warmth exhibited consistently throughout the renovation. Most noteworthy, all tapware and accessories feature a brushed rose gold PVD or matt white finish, to tie in with sanitary ware.
The custom wall to wall vanity provides ample storage with concealed drawers behind doors. The vanity incorporates dual ‘his and hers’ undermount basins while a reconstituted stone top for bench space. Commercial Size Laminex Rural Oak laminate allowed us to create a continuous horizontal grain. Consequently the full-length mirror creates an illusion of increased space.
The fixed frameless shower has both hand shower and rain shower capabilities. A wall between the shower and toilet was designed for our clients privacy. As a result, the incorporation of a ‘shower wall’ enabled the design to feature a shower niche and also incorporate a foot ledge. The result is a warm, functional, open and bright ensuite, which incorporates our clients ‘wish list’ and more.
LIVING ROOM
Our clients had expressed a desire for Brilliant SA to create a solution that would hide visible pipes from the ceiling of their living room. Whilst undertaking the ensuite renovation, the opportunity presented itself. Reworking subfloor drainage facilitated the removal of visible pipes in the below Living Room. Exposed pipes were tidied up by reworking them within a bulkhead around the perimeter of a coffered ceiling. This design solution truly represented both function and form. As a result, the bulkheads provide a visually appealing and functional solution for a more aesthetic design whilst the coffered ceiling adds ceiling height.
LAUNDRY & GUEST TOILET
The owners love for entertaining drove the direction of their laundry design. Due to its close proximity to entertaining areas, visitors generally utilise the laundry toilet. To optimise this room as a pleasant stylish powder room cross laundry, a white ceramic Olivieri undermount basin was selected over the traditional stainless-steel laundry tub. Custom joinery in Polytec Polar white creates a crisp contrast against the warmth of the existing terrazzo floor.
HOME OFFICE
This home office was designed to support our busy professional client with their desire for a specialty home office space, as well as creating a space that could be utilised as a homework or craft room. Two Corner desks were custom designed to work around the existing window and leadlight window. A laminate benchtop was selected as it is durable and fit for purpose. Floating coloured MDF shelves incorporate LED task lighting and soft LED up lighting as a mood feature. Echopanel Latitude 12mm woven cladding enables the clients to pin artwork, office papers, and other important items to the walls, with drawer pins.
Designed and built by the Brilliant SA team.
Designer: Steve Mahlo.
Supervisor: David Lamond.
#2094


