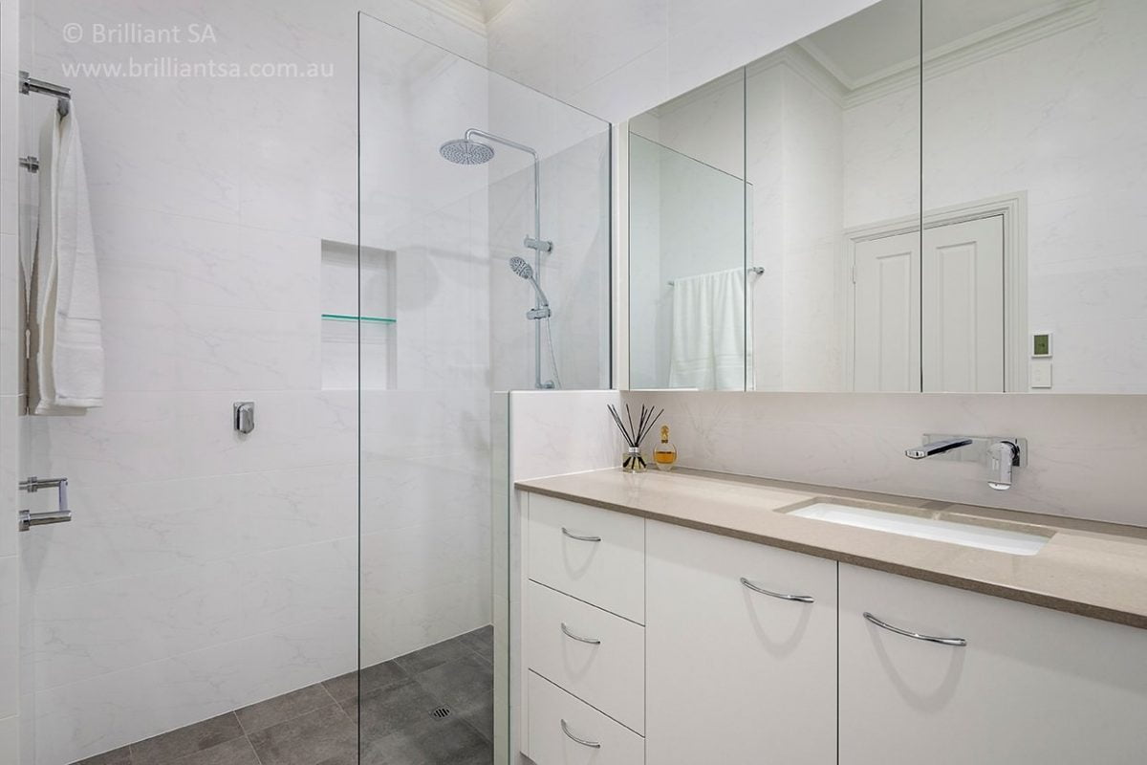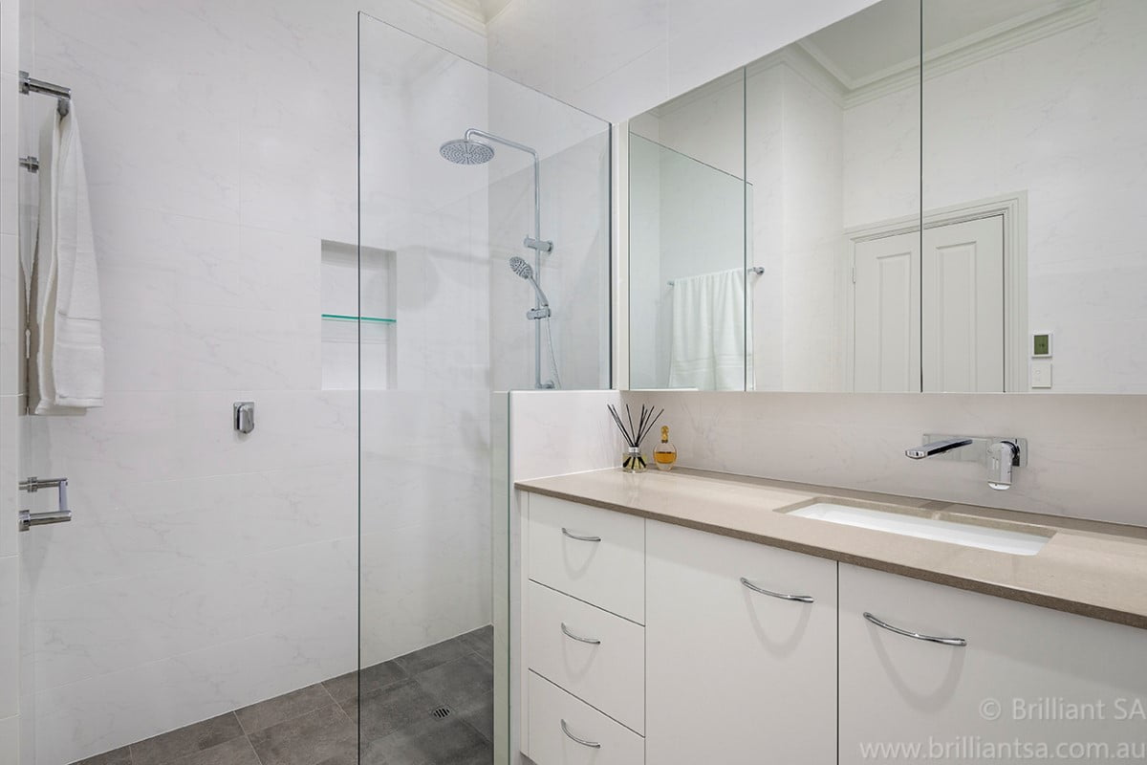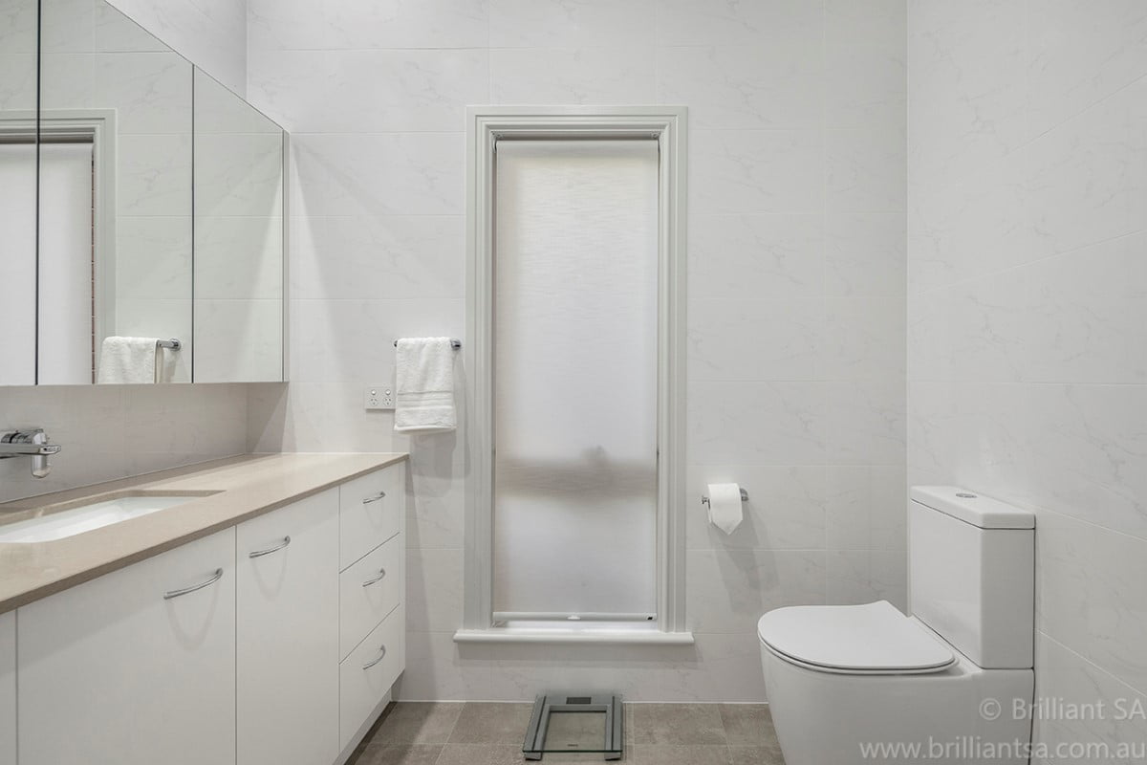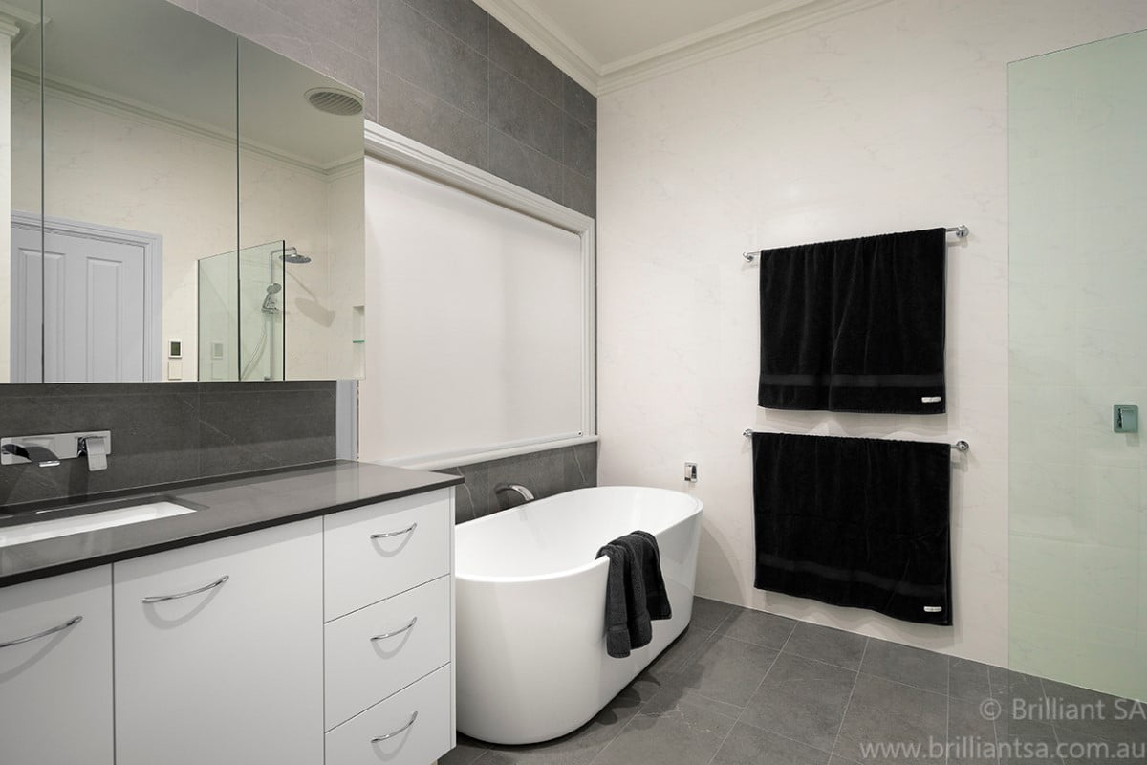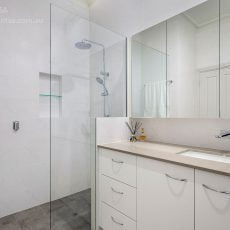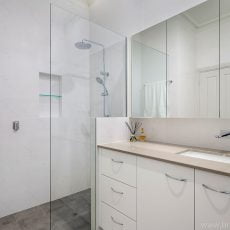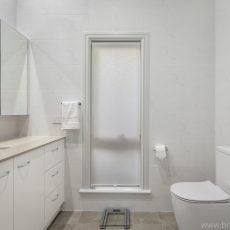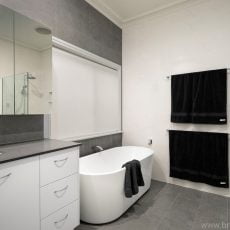WARM CONTEMPORARY – BATHROOMS
Our clients didn’t want to move from their home in the foothills of Adelaide. Built in 1999, the single storey,”Reproduction Federation” style home had the typically heavy features of the era prominent both internally and externally. The clients wanted to exchange these for a more modern and contemporary style. An extensive renovation was carried out to transform the house into a warm contemporary home.
The major internal freshen up consisted of: Ensuite, Main Bathroom, Laundry, Kitchen, Fireplace and Flooring throughout the Kitchen/Dining/Living area.
ENSUITE
Like the main bathroom, the existing ensuite had insufficient storage and was hard to clean. The clients requested a design that required minimal maintenance and was easy to clean.
A stepped nib wall between the shower and vanity & mirrored wall eliminates gaps. The walk-in, open shower has a fixed glass screen, wall niche for everyday storage, dual rain shower and hand shower function, making it a delight to use and a breeze to clean.
Using mirrored wall cabinets gained much needed storage space for all those smaller items. While the addition of an internal power point also keeps the electric toothbrush off the vanity top. White Carrara wall tiles, stone bench tops and warmer beige tones keep this compact bathroom feeling open and light. Underfloor heating adds that extra level of luxury, as in the main bathroom.
MAIN BATHROOM
Although spacious, this room felt cramped by the old fashioned, large corner spa-bath, rarely used due to water consumption and difficulty of bathing children. Replacing the spa-bath with a smaller free standing bath under the window better usability and gave us the space for an open walk-in shower opposite.
The lack of storage in the existing bathroom was rectified by using wall hung mirrored shaving cabinets with vanity storage beneath. A wall niche in the shower solved the need for storage of everyday products.
Selecting warm grey tones, our designer continued the floor tiling up the bath wall as a soft feature. This darker wall colour also helps bring the large room into balance. The designer also had the future foresight in layout to allow for the addition of aged care equipment if needed in the future.
As a result, the major overhaul of this home has converted it from a heavy “faux Federation” style home into a stunning, warm contemporary and timeless home.
Designed and built by the Brilliant SA team.
Designer: Steve Mahlo.
#2040


