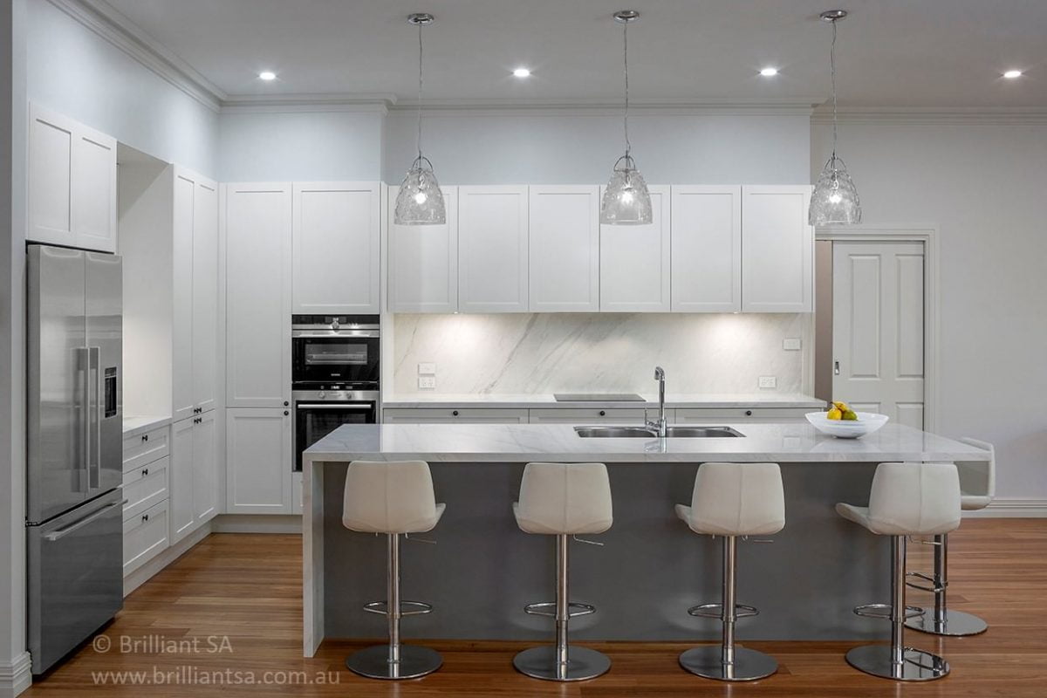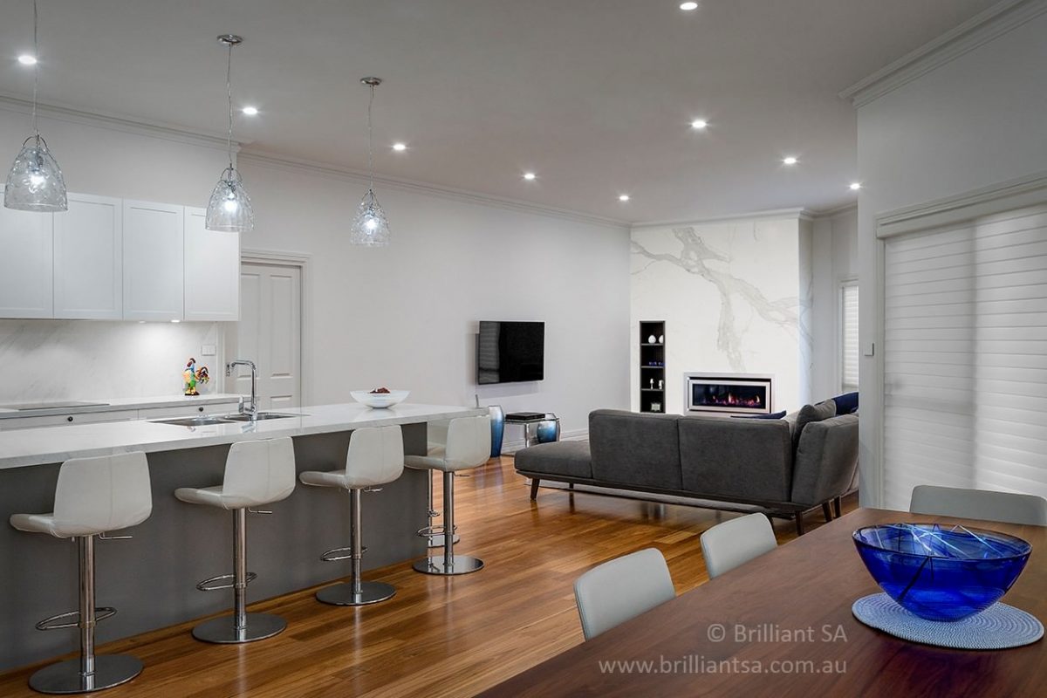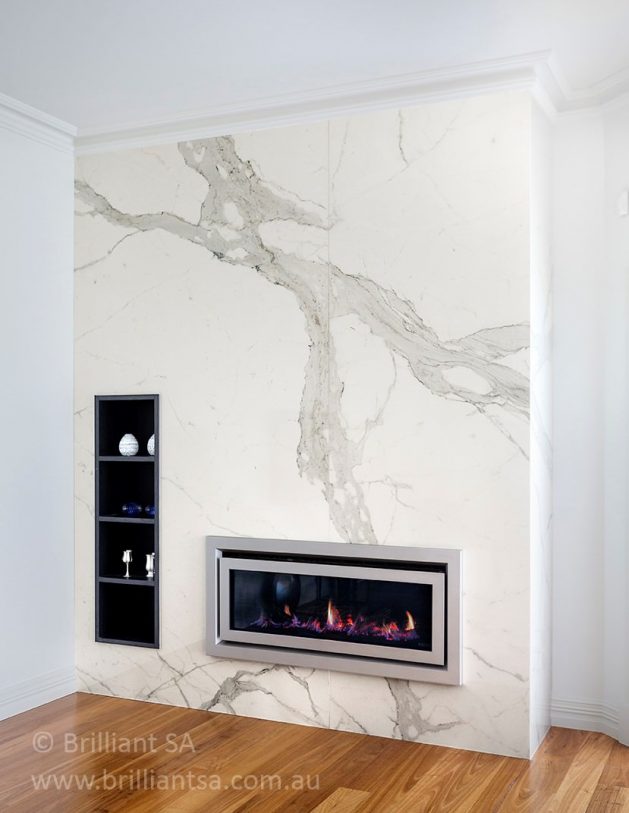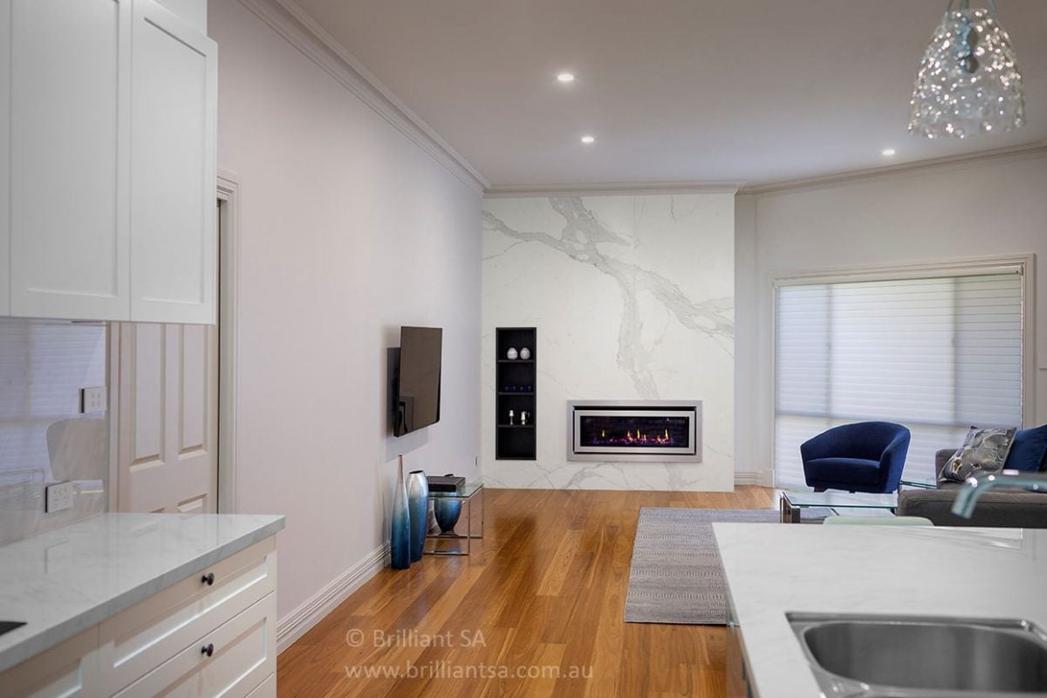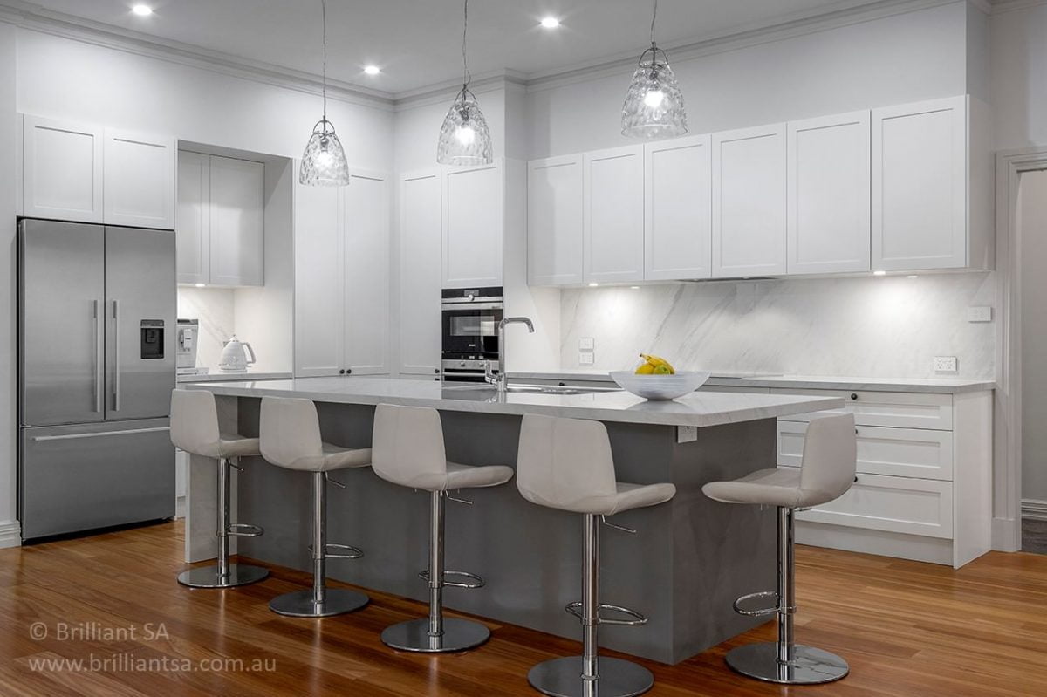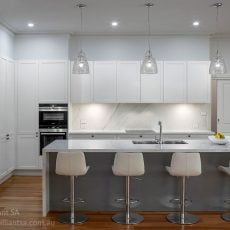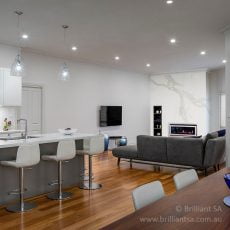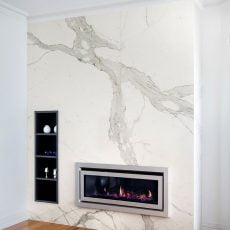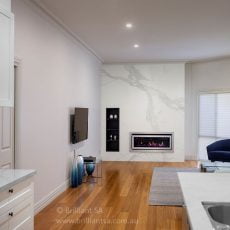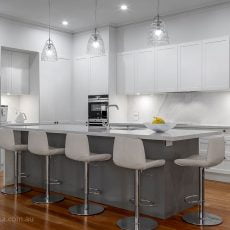WARM CONTEMPORARY – KITCHEN
Our clients didn’t want to move from their home in the foothills of Adelaide. Built in 1999, the single storey,”Reproduction Federation” style home had the typically heavy features of the era prominent both internally and externally. The clients wanted to exchange these for a more modern and contemporary style. An extensive renovation was carried out to transform the house into a warm contemporary home.
The major internal freshen up consisted of: Kitchen, Fireplace, Ensuite, Main Bathroom, Laundry and Flooring throughout the Kitchen/Dining/Living area.
KITCHEN
The challenge with the kitchen was to incorporate the clients’ extensive wish list of features, function and look. However, with a large room and a complete redesign the room had excellent potential. A warm contemporary, classic fusion with easy to clean surfaces, more storage, work areas and increased functionality was desired.
The existing kitchen had a single entrance, many angles and a dropped ceiling following the shape of the kitchen. By extending the kitchen wall towards the dining room we were able to square the kitchen up. We hid one of the existing 30 degree angled walls with cabinetry and upstands above. The existing dropped ceiling was removed and leveled to the same height as the rest of the room. By removing angles out of the kitchen, we were able to provide more effective storage.
A floating Island was then built in the middle of the space, eliminating odd angles, and providing a social focal point of the room. Maximum Marmi Michelangelo porcelain benchtops and splash-backs were married in with shaker style doors to give this space an elegant modern feel. Glass pendant feature lights hang over the island while under counter lighting gives depth to the kitchen.
FAMILY ROOM
One of the main requests for this space was to incorporate a gas fireplace. By building a stud wall at the end of this room we were able to create the space needed for the selected fireplace. Grain matched Maximum Marmi Calacatta porcelain cladding to the fireplace and an integrated woodgrain open shelving unit makes for a dramatic focal point to this open area.
GENERAL HOUSE
In conclusion, some general house detailing was undertaken to tie in the new modern feel to the renovated areas. The original cream walls and doors and the two tone ceiling cornices were repainted. Internal walls and ceilings have been repainted in Dulux Mt Aspiring and architraves and doors in Dulux Rottnest Island. Electrically operated Silhouette blinds replaced the heavy curtains in dining and living areas. All visible power points and light switches were replaced with Clipsal Satin Zen plates. While all existing Brass plated door handles were replaced with Satin Silver handles.
As a result, the major overhaul of this home has converted it from a heavy “faux Federation” style home into a stunning, warm contemporary and timeless home.
Designed and built by the Brilliant SA team.
Designer: Steve Mahlo.
#2040


