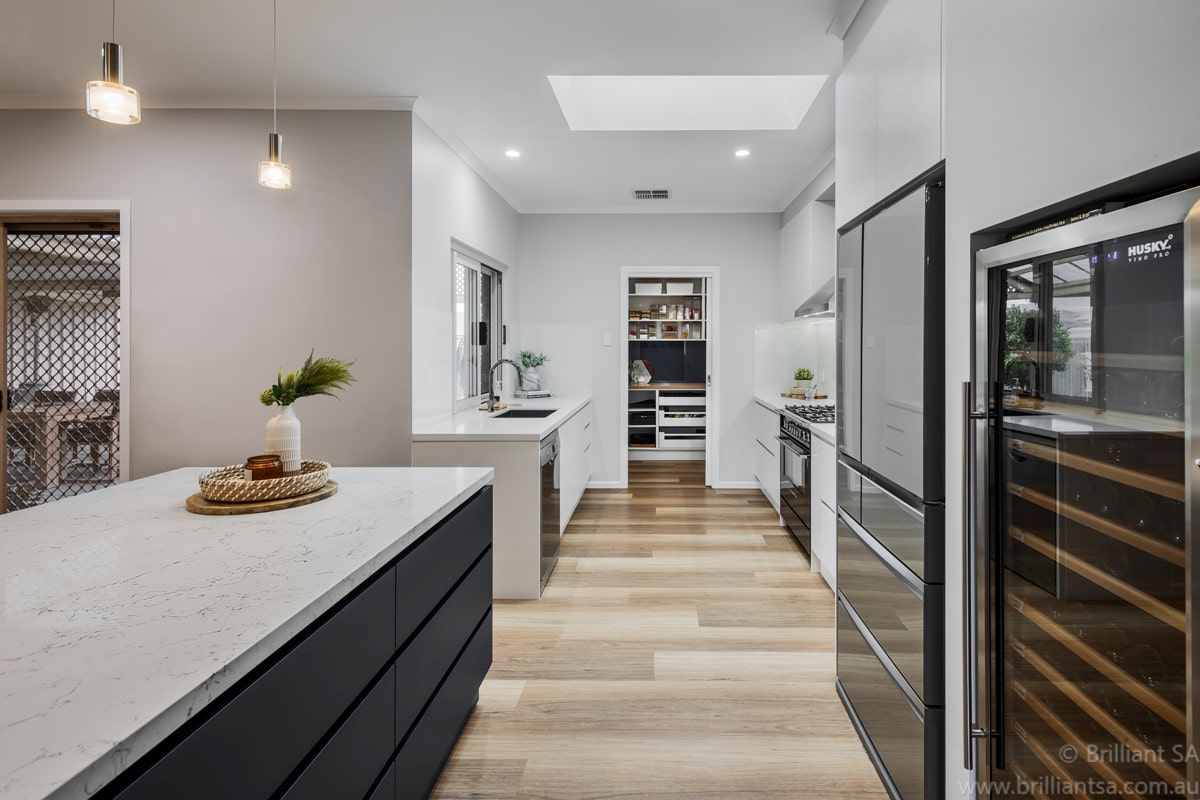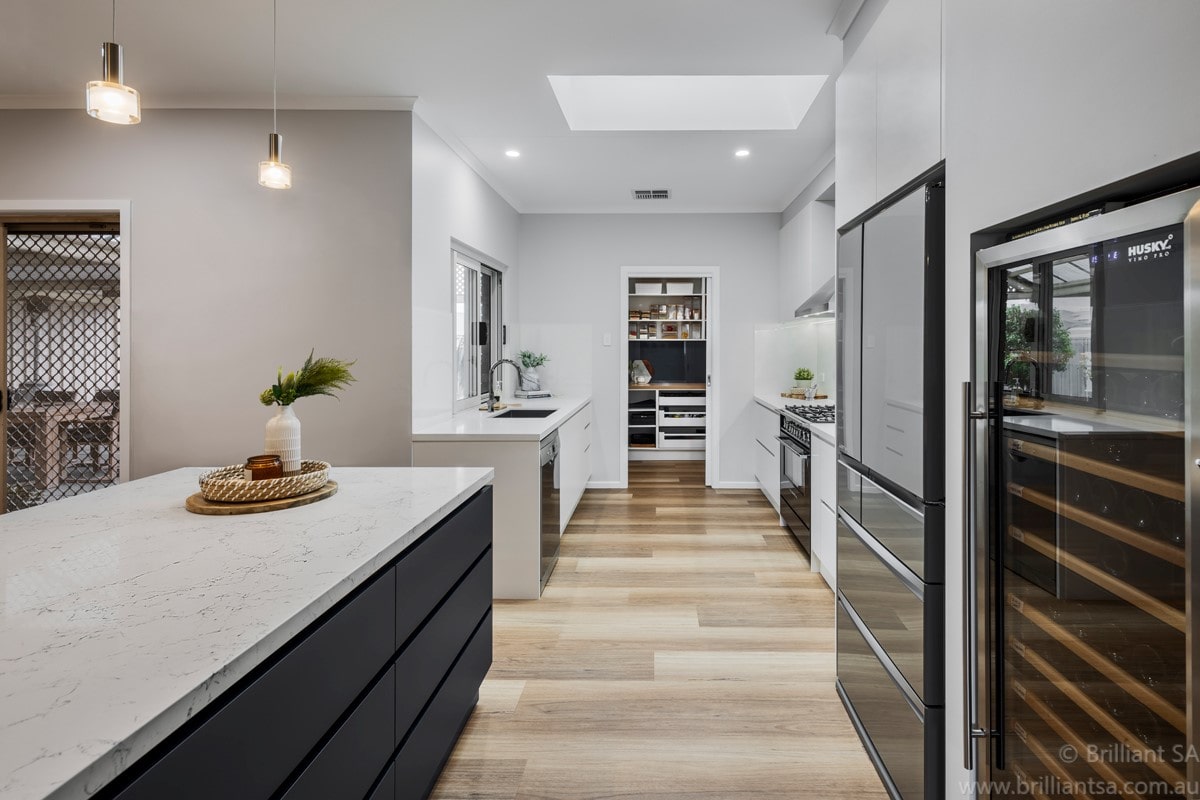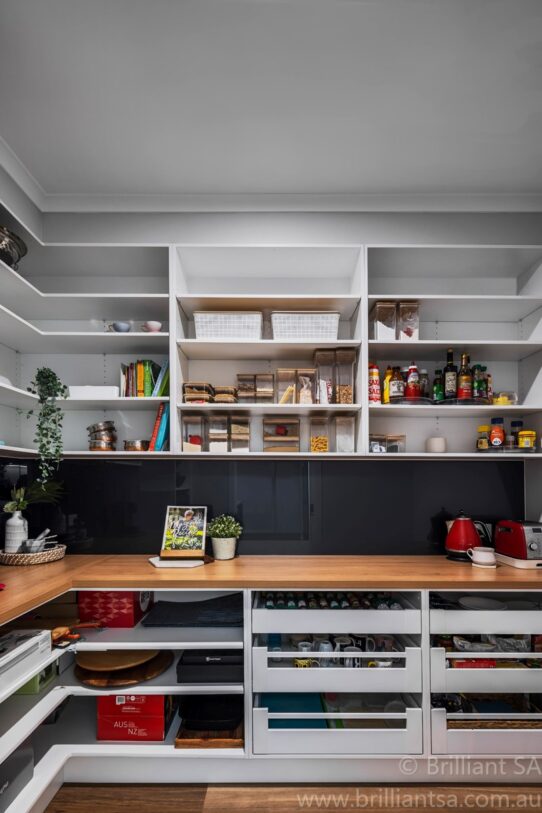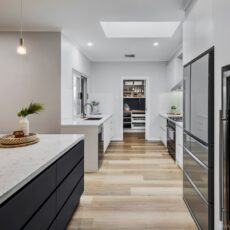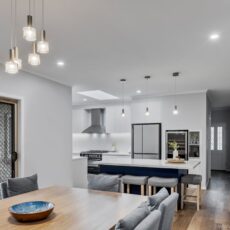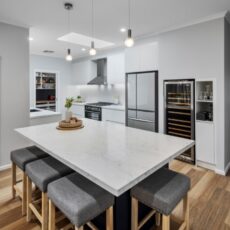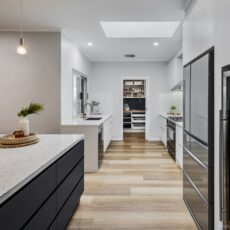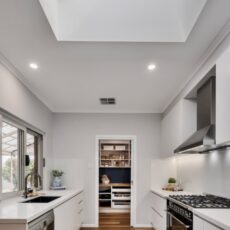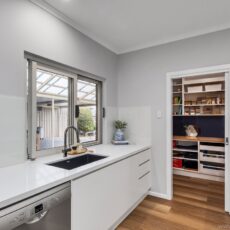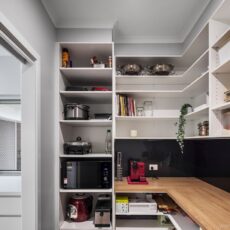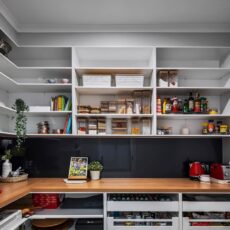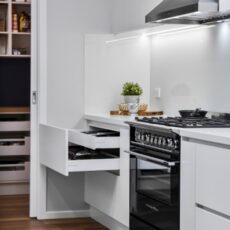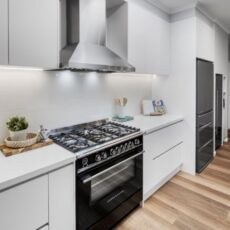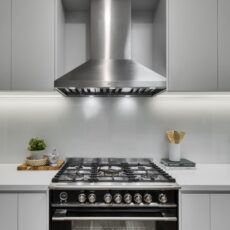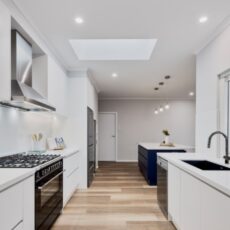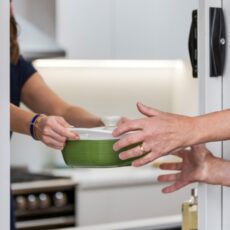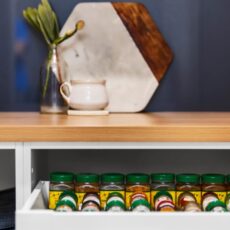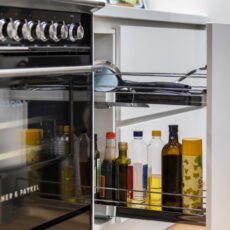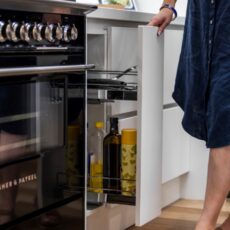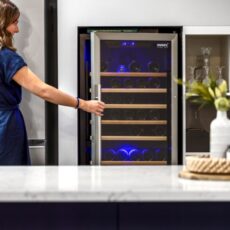CLASSIC STREAMLINED ENTERTAINERS’ KITCHEN
Our clients live as semi-retired empty nesters in Enfield with a convenient ten-minute commute to the heart of Adelaide. With family visiting their home regularly, their cramped, dark kitchen didn’t allow their love of entertaining to shine. With a basic concept design idea in mind, our clients came to Brilliant SA to bring it to life.
KITCHEN CHALLENGES & SOLUTIONS
The small space available was a key challenge of this renovation, making it important to utilise every nook available, such as the original pantry space. Structural constraints meant we couldn’t knock this down, so a creative design solution involved dividing this nook into space for a wine fridge facing the main kitchen, and a functional storage behind with access from the hallway.
The original kitchen was divided by a wall separating it from the dining room. Removing this wall and relocating it increased the footprint of the kitchen with room to incorporate a butler’s pantry behind closed doors.
A high breakfast bar made the kitchen feel disconnected from the surrounding spaces. Removing this and replacing it with a standalone island created better flow while also providing more bench space and allowing informal seating for guests.
Light was lacking in this kitchen, so we brought in natural light where possible. We created a large new servery window above the sink to direct light into the kitchen and connect the space to the outdoor area. We additionally installed a skylight which allowed natural light to flood the space.
KITCHEN STYLE
A symmetrical balance is created on the rear main kitchen wall by centring the rangehood and freestanding Fisher & Paykel cooker below. While functional pull-out drawers house cooking essentials either side of the cooker, practical inner drawers provide ample hidden storage space. Finger grip doors and drawers are ergonomic and help to achieve a sleek look.
A luxurious wine fridge welcomes guests at the entry of the main kitchen entertaining space leading into the dining room. Robust and durable bright white engineered stone on the island bench acts as an elegant landing space for entertaining drinks, with Laminex ‘French Navy’ on the base cabinets. We echoed the French Navy in the butler’s pantry splashback for continuity between these spaces. The warm tones of Polytec’s laminate ‘Tasmanian Oak Matt’ benchtop paired with vinyl flooring balance the cool-toned kitchen colour palette.
Keeping the butler’s pantry separate to the main kitchen hides mess and cooking preparation behind closed doors. The exposed kitchen drawers and shelving help avoid clutter and gives our clients clear visibility of stocked kitchen items.
KITCHEN OUTCOME
Our clients can fully enjoy entertaining visitors in their spacious and beautiful new kitchen, which is now now connected to the dining room. Functional layout, plenty of storage, hidden butler’s pantry and the addition of the wine fridge are perfectly meeting the clients’ needs, now and into the future.
In their own words
“We highly recommend Brilliant SA.
We needed a company that could run the whole project and that is exactly what Brilliant SA provided.
From design to finished product which included demolition of walls, kitchen install, butler’s pantry, skylight install, flooring, bathroom update, painting and more.
Jo was our first contact, coming out to our home and spending considerable time listening to what we wanted. Jo made the design process very easy and had great ideas.
Dan was our building supervisor and was amazing, everything was on schedule, nothing was a bother when we wanted to add things in and all the trades that came to our home were fantastic. Dan kept us updated daily and being able to see a daily schedule in Co-Construct was great.
If you are looking for a company, who does it all, is professional, trustworthy and has great staff and trades go with Brilliant SA.
Thanks Jo, Dan, Deanne and all the Trades.”
KEY ELEMENTS
Island Benchtop: Caesarstone, White Attica
Main Cabinets: Polytec, Classic White
Island Cabinetry: Laminex, French Navy
Butler’s Pantry Benchtop: Polytec Laminate, Tasmanian Oak Matt
Custom Servery Window: Rylock
- Designed and built by the Brilliant SA team
- Designer: Jo Niederer
- Building Supervisor: Daniel Balnaves
- Photographer: Aaron Citti
#2302


