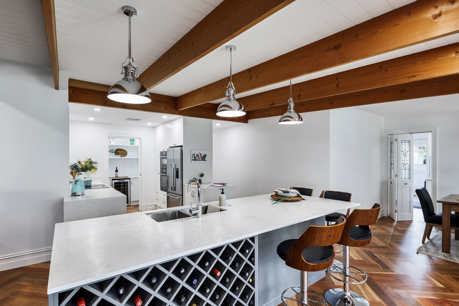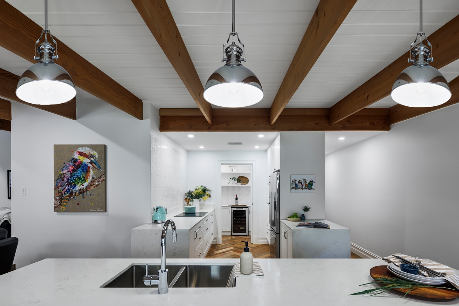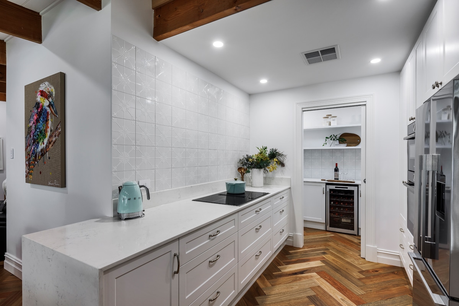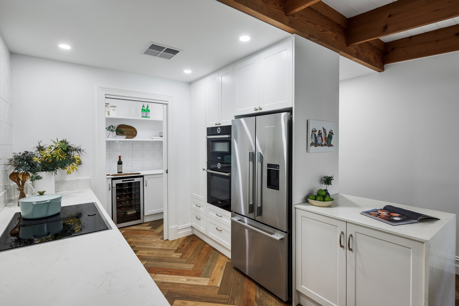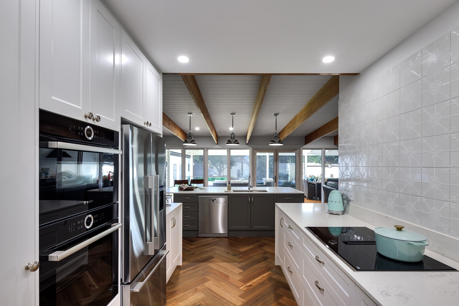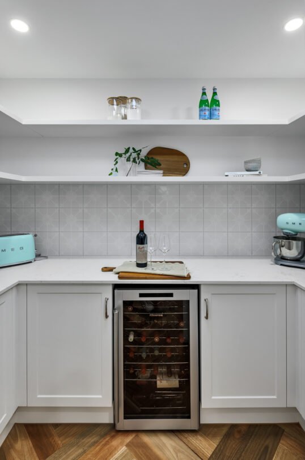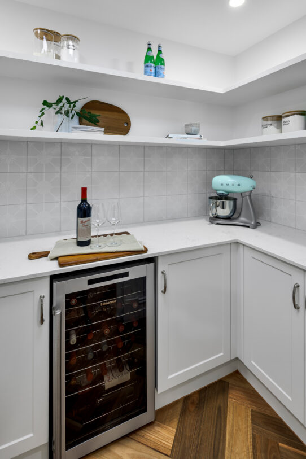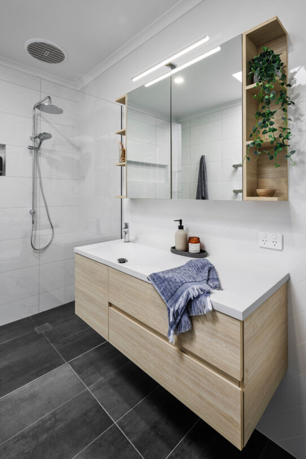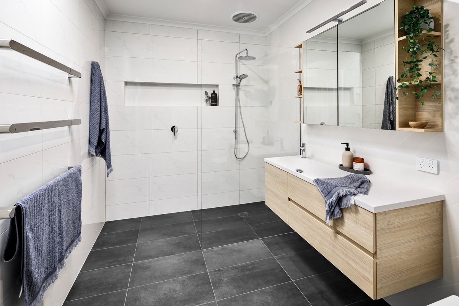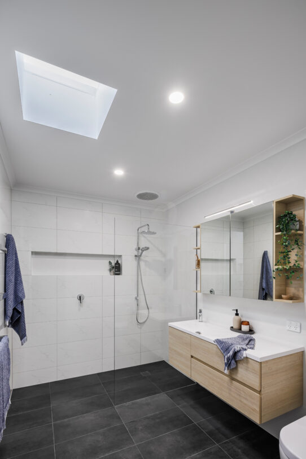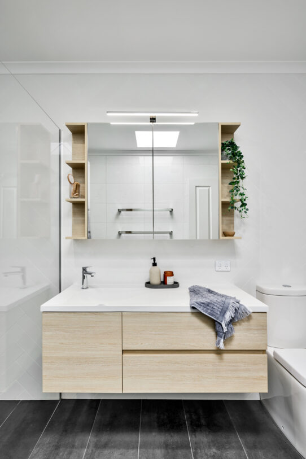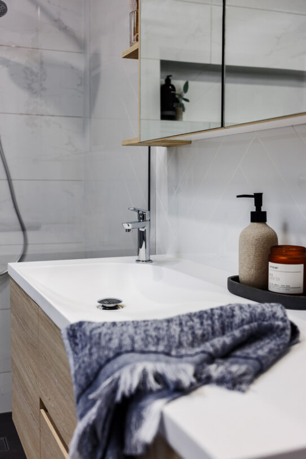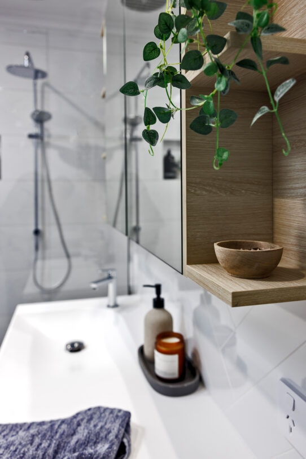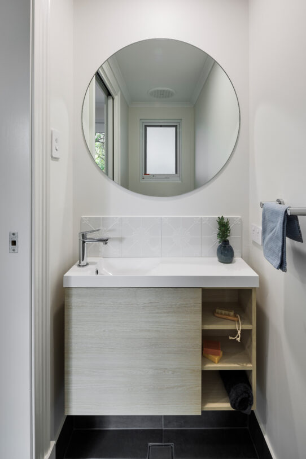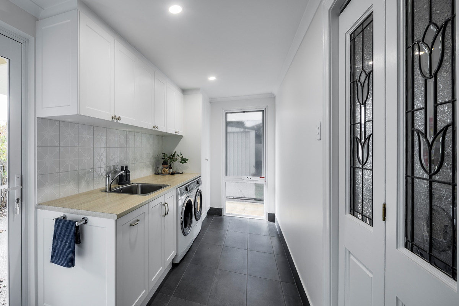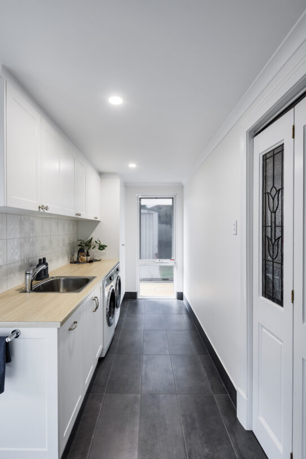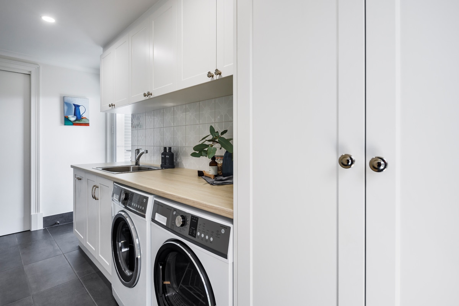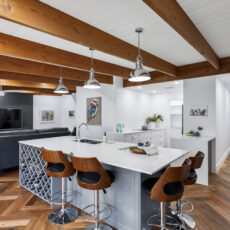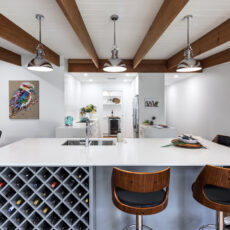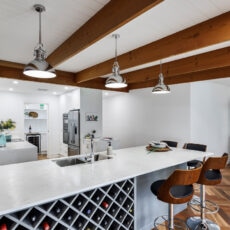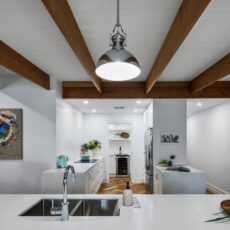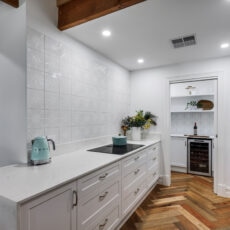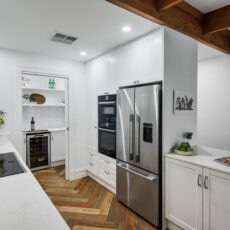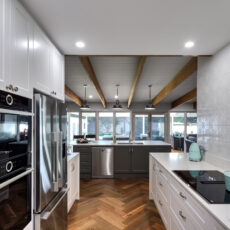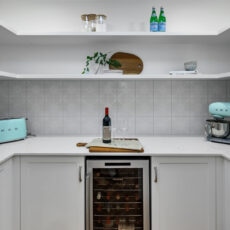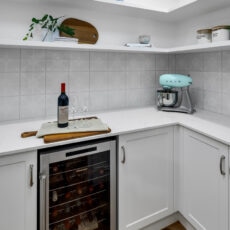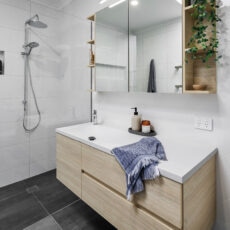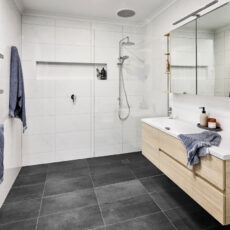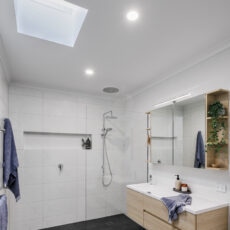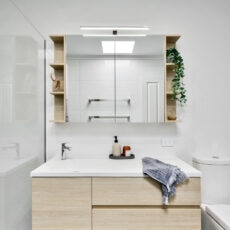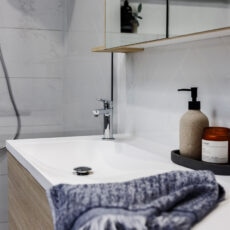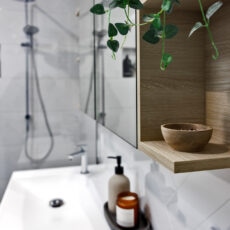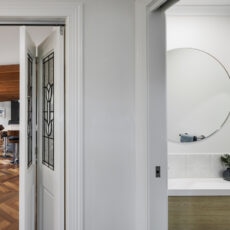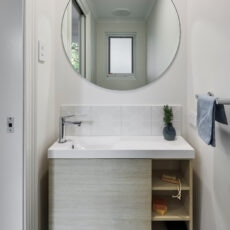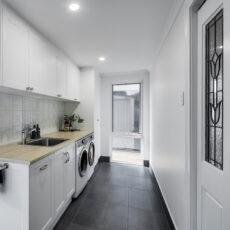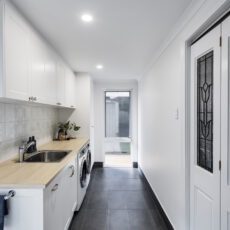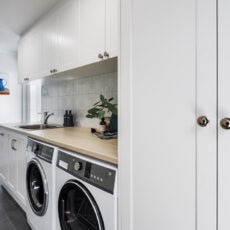HAMPTONS RUSTIC – PLYMPTON PARK COMPLETE HOME RENOVATION
Located in Plympton Park, this classic 1950s home simply wasn’t meeting our clients’ needs anymore. Having procrastinated about their renovation projects, our article ‘Renovation & Procrastinating’ inspired them to reach out to us for a complete home renovation.
The exterior of the home recently had an upgrade, but the interior required a renovation. With a business run from home, our clients needed their new space to suit their everyday lifestyle, but also to cater for their love of entertaining.
Brilliant SA undertook a full home renovation, completely re-configurating the home, including the kitchen with butler’s pantry, ensuite with W.I.R and laundry.
The project presented many structural restrictions. The inconsistent roof structure of the home meant the ceiling height had limitations for what we could undertake. There was a mismatch of wall types and plumbing accessibilities. Although these were challenges to overcome, these limitations paved the way for the final design.
Kitchen and Butler’s Pantry
The original south-facing kitchen felt closed-off and secluded to our clients. The original layout was confined, making it difficult to prepare meals around one-another with a high breakfast bar hindering the flow between the surrounding dining and living areas. Brilliant SA removed the breakfast bar which made way for an island bench to face the outdoors and connecting back to the living areas. We were also able to create an opening at the rear of the kitchen to house a spacious butler’s pantry. Clever kitchen cabinetry installations keep spices, utensils and bins in their place.
We removed the existing wall panelling and applied plain gyprock to achieve a minimalistic look and give the perception of more space. The original ceiling appeared low as it was clad in timber. The panelling was painted white which lifted the space and created a feature for the exposed beams. Paired with the pressed metal-look tile splashback and shaker profile doors, these characteristics achieve our clients desired Hamptom rustic style.
Our clients had an impressive wine collection, so we accommodated a wine fridge in the butler’s pantry and a stunning wine rack under the island bench.
Ensuite and WIR
The ensuite and WIR were non-existent in the original floorplan. These spaces sat high on our client’s wish list, so we prioritised them into the final design. Their original bedroom was located on the opposite end of the home with no room to expand, so we moved it to where the original lounge was, off the entry of the home. The old laundry and WC location became the perfect blank canvas to house their new ensuite and WIR. We retained the existing skylight from their former laundry which became a feature in the ensuite. Heated towel rails provide a sense of luxury for our clients to enjoy, and with future-proofed walls, this ensuite can be enjoyed for years to come.
The result is a refreshing ensuite with featured retained skylight and Hamptons bathroom inspired elements. White gloss herringbone tiles paired back with a grey and white colour palette echo the Hamptons look. The timber vanity and mirrored cabinet add warmth while providing our clients with some much-needed storage. To finish it off, the chrome fittings achieve a clean look.
Laundry and WC
With the original laundry now being taken over by ensuite and WIR, we downsized it and converted an empty bedroom into two separate halves; a laundry with powder room attached, and a new dining area! A structural wall change was required in between, resulting in more practical access to the entertaining space for our client’s guests.
The original green and cream checkerboard tiled floors are now transformed with a fresh new colour palette. We retained the door architraves and gave them a fresh coat of paint to give our clients that needed update. The pressed-metal-look tile and white shaker profile doors are repeated in the laundry to marry the connecting kitchen nearby. Complete with pull-out laundry baskets, achieve a positive mindset on laundry washing.
“Brownyn’s design was amazing. From the initial meeting she listened to what we were looking for and guided us along the entire process. She assisted with the selections and answered any queries we had and offered much valued insights & opinions. Dan, where do we start? He is such an asset to your company & brand. He was a calm & welcome presence on any day. He certainly knows his trade and was always helpful beyond measure. We would also like to make mention of ALL of your wonderful trades. They were always extremely polite & very tidy. We got to know them all fairly well and they were all a delight to have in our home. We would recommend Brilliant SA to anyone planning a renovation.”
Michael & Marie
- Designed and built by the Brilliant SA team
- Designer: Bronwyn Aldridge
- Supervisor: Daniel Balnaves
- Photographer Credit: Aaron Citti
Ensuite & Laundry: #2273
Kitchen: #2272b




