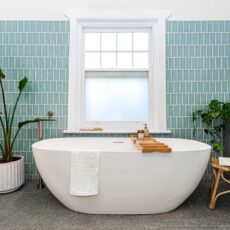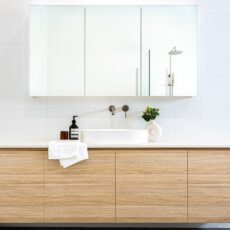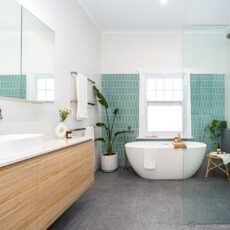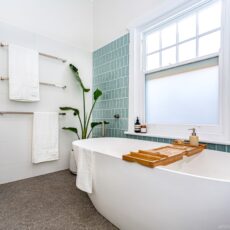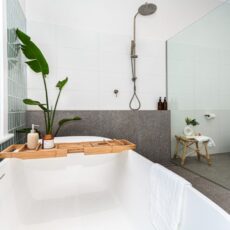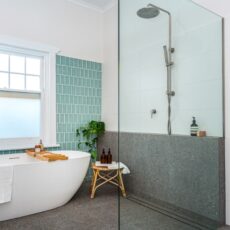MID-CENTURY OASIS BATHROOM
Our clients, a sweet family of three live in their original 1910 Bungalow located on a corner block in the well-established area of Lower Mitcham. Our family were in desperate need of a bigger, more functional main family bathroom within the existing footprint. of the home.
After living in the home for four years putting up with a small, awkward bathroom off the existing kitchen, our clients craved a larger main bathroom to suit their growing family. After extension plans fell through, with no intentions of moving, they were willing to give up an unutilised bedroom to convert into a spacious bathroom. With feature tiles already decided upon, we were ready to work collaboratively to create their desired contemporary, mid-century modern aesthetic. The couple welcomed our design ideas to best suit the originality of the home.
This large space allowed for a free-standing bath, separate shower, hidden toilet and large custom vanity, with plenty of space to move around freely.
BATHROOM SOLUTIONS
Preserving our clients wishes and adhering to the construction capabilities of the space presented some key challenges. Our clients wished to keep the original bungalow window, and whilst it brought a feature to the room, it didn’t allow space for wall-mounted tapware to sit over the bathtub. We selected a floor-mounted tap to sit beside the bath, leaving the centred window to capture the eye for the free-standing bath to take stage. We re-glazed the window with translucent glass to maintain natural light while offering privacy to the wet area.
Another wish was a shower niche, but since the wall was single brick, an alternative solution was to create a shower ledge wall. We constructed this at an ergonomic height, avoiding any bending to reach toiletries below. This ledge became a feature in the room with the slate grey concrete-look tile carried up from the floor.
BATHROOM STYLE
The result pays reference to their desired contemporary/mid-century modern style, while honouring the retained 1910 bungalow features. The turquoise, grey, oak, and white colour palette creates a refreshing oasis to come home to with dimmed LED lighting adding to the lux feel. With space to move freely around, our clients can bathe the young one and shower with spacious accessibility, making this space enjoyable for years to come.
The oversized custom vanity maintains that uncluttered look with PowerPoints hidden internally in the overhead mirrored cabinet. A contemporary look is achieved with the concrete-look floor tile, contrasting matte white tiles and brushed nickel tapware harmonising those selections.
BATHROOM OUTCOME
Both the home and our clients brought character. They were so down-to-earth which made them a breeze to work with, and we cannot wait to work with them in the future to complete their laundry space. Our clients are in love and wouldn’t change a thing.
KEY FEATURES
Bath: Kado Lussi Freestanding Bath, White
Bath Spout: Milli Glance Floor Bath Outlet, Brushed Nickel
Vanity Benchtop: Stone Ambassador, White Burst
Vanity Cabinet: Laminex Impressions, Classic Oak Nuance (horizontal grain)
Feature Tile: Cerbis Ceramics, Pale Turquoise Wave, Gloss
- Designed and built by the Brilliant SA team
- Designer: Jessica Markwick
- Supervisor: Daniel Balnaves
- Photographer Credit: Heidi Wolff
#2214








