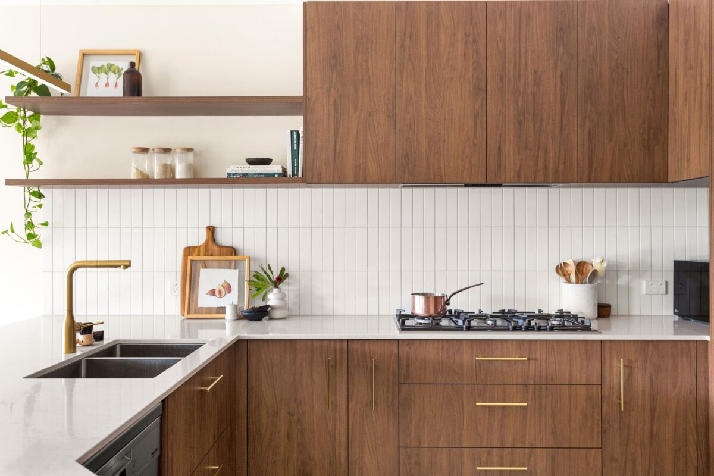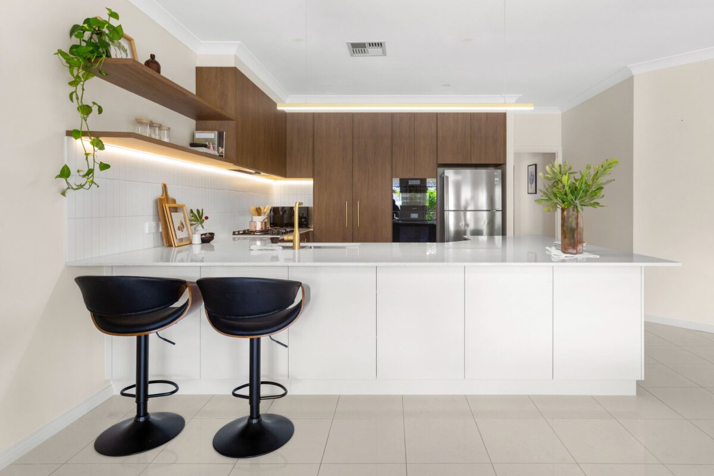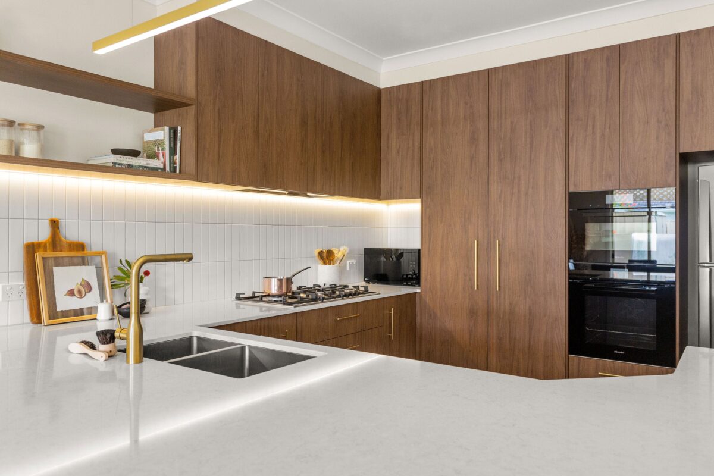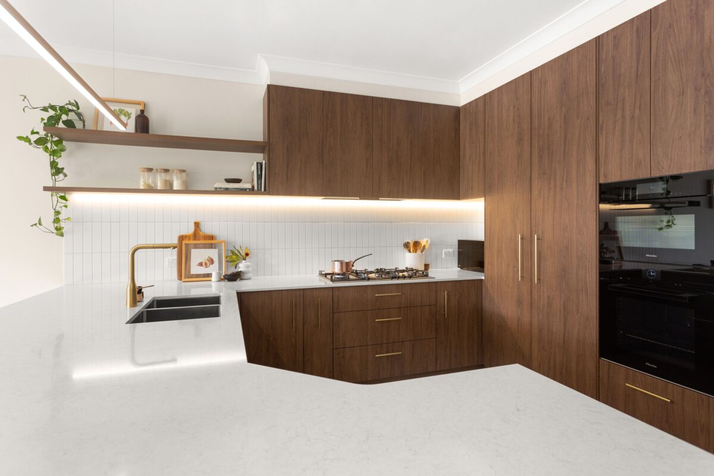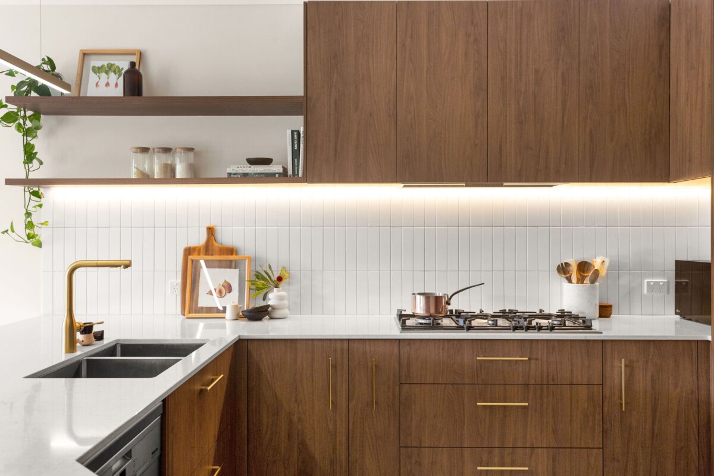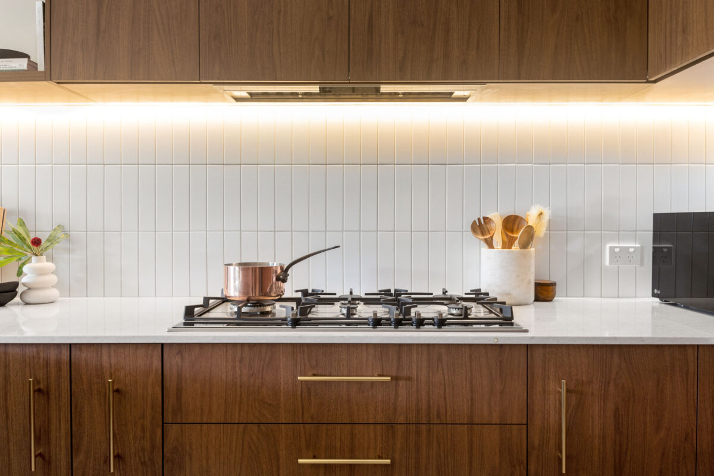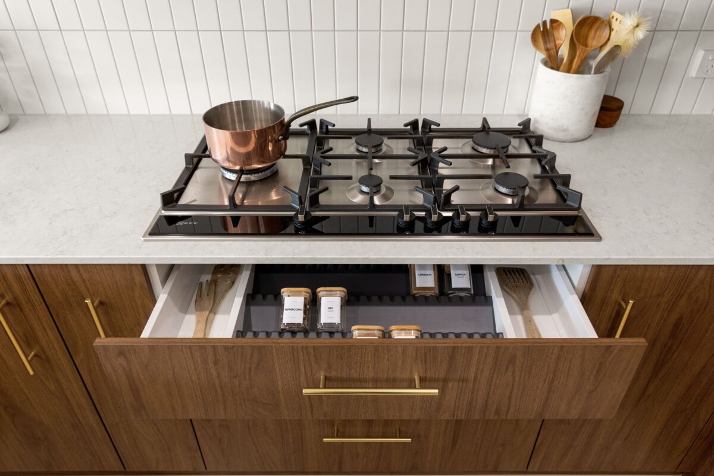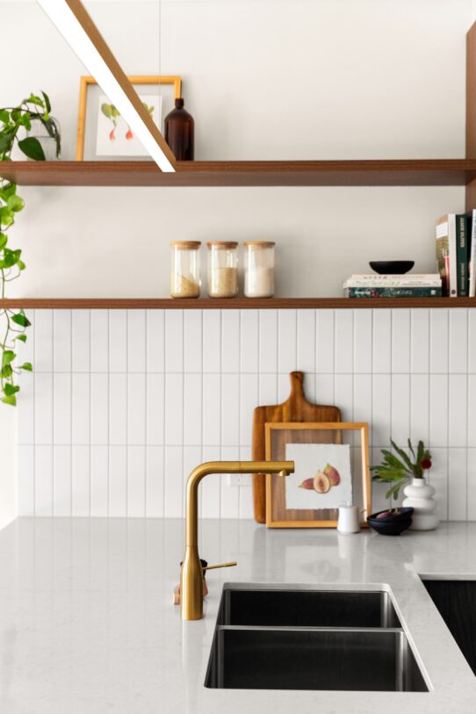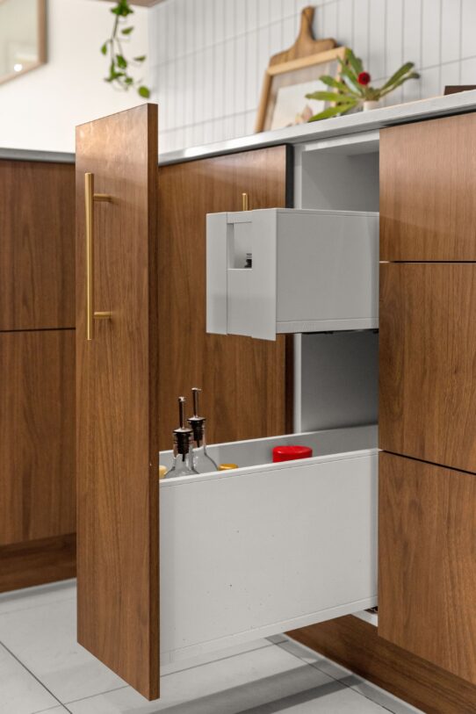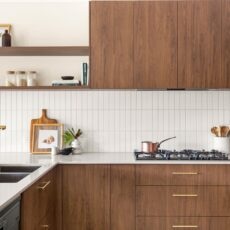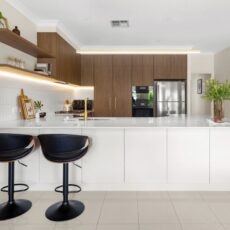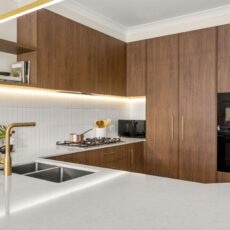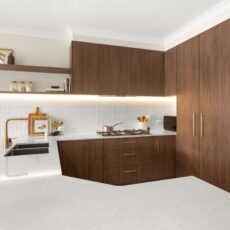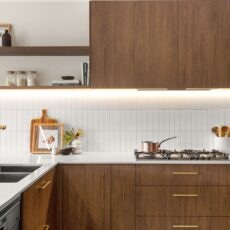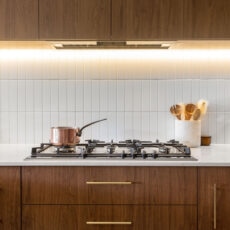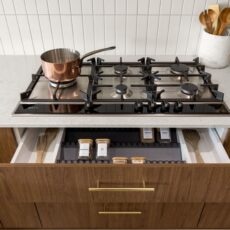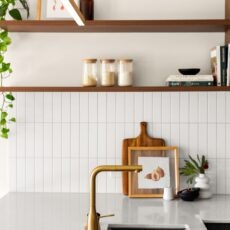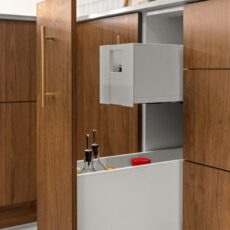Contemporary Plympton Park Kitchen Renovation
Our clients are a busy professional couple living in a contemporary home in Plympton Park. One is a serious foodie who loves being creative in the kitchen and sharing her passion for food with others. They wanted a highly functional cook’s kitchen that would allow them to entertain their family and friends.
Our clients’ existing kitchen did not have the storage needed for all their baking appliances and cookware, and the traditional profile of the cabinetry did not suit their personal style. They wanted a modern and sleek look with a touch of brass.
Furthermore, the diagonal-shaped breakfast bar was outdated and closed off the kitchen from the dining and living spaces. Our clients needed a space that allowed them to interact with their family and friends from anywhere in the kitchen.
A Kitchen made for a serious foodie
Our Interior Designer started by reorganising the layout within the existing footprint and retaining the flooring as per our clients’ request. To increase the amount of storage, we removed the kitchen window (which our clients never opened) and replaced it with overhead cabinetry.
In addition, we integrated a large 5-burner gas cooktop, excellent for creating multiple dishes at the same time. On the back wall, we designed full-height cabinetry to maximise the utilisation of this space and create the contemporary appearance our client was looking for.
We replaced their breakfast bar with a large peninsula benchtop with an overhang, perfect for prep work and pulling up a barstool to sit and enjoy a meal. This peninsula includes additional hidden cupboard storage on the overhang side for all the serving ware and other kitchenwares that aren’t used as often.
Throughout the kitchen, we incorporated ergonomic storage solutions to make the best use of every bit of available space, including the Hӓfele Magic Corner with Click Fix and Blum Space Tower pantry drawers with a heavy-duty shelf above for appliances.
We designed this kitchen with Silestone Snowy Ibiza benchtops that coordinate beautifully with the Polytec Florentine Walnut cabinetry. For a touch of elegance, we incorporated brushed brass tapware with a matching bar pendant light and Kethy cabinetry handles. These materials work together to create a contemporary space that sits harmoniously with the other areas of our client’s home.
Our clients love their new kitchen, particularly how enjoyable it is to work in. They now have plenty of storage and a fully functional space that matches their lifestyle. They could not wait to host and be able to show it off to friends and family.
Key Elements:
Cabinetry: Polytec Florentine Walnut
Benchtops: Silestone Snowy Ibiza
Accessories: Blum Space Tower pantry, a Hӓfele Magic Corner and Kethy cabinetry handles.
- Designed and built by the Brilliant SA Team
- Designer: Lisa Katsikitis
- Supervisor: Livio Kuhar
- Photographer: Heidi Wolff
#2365


