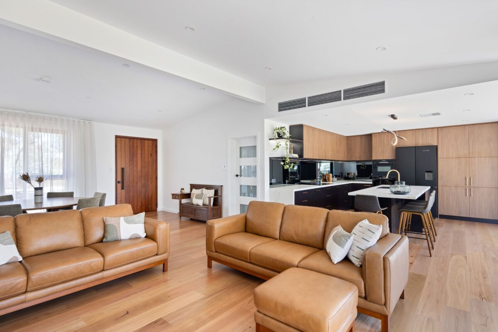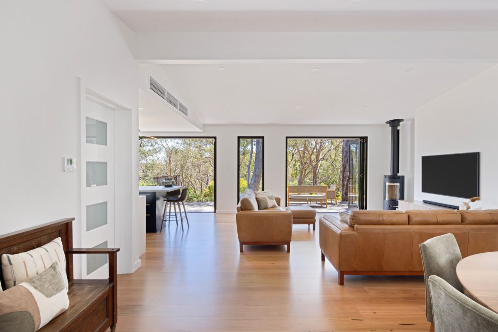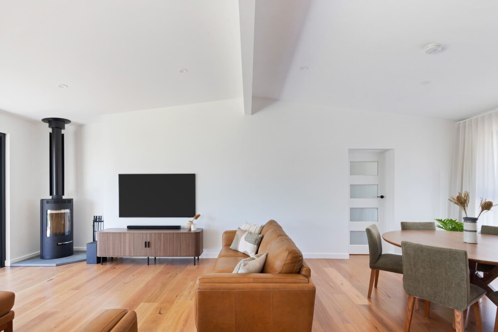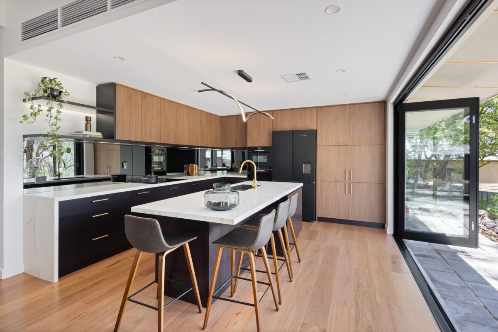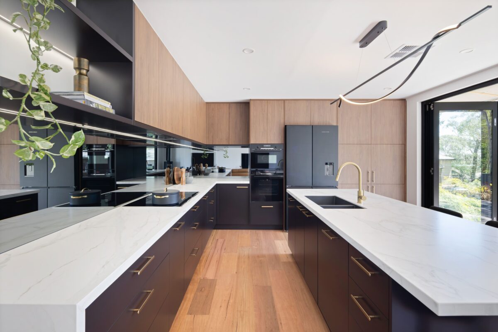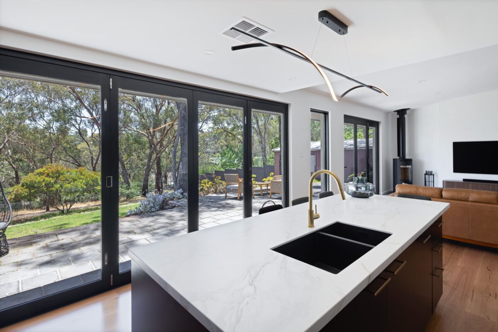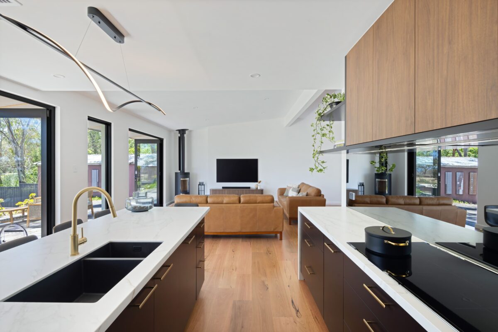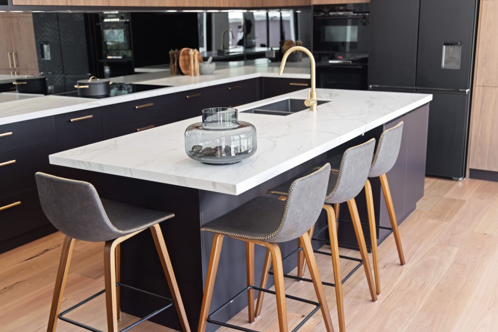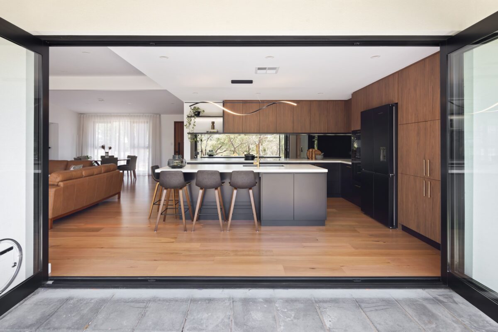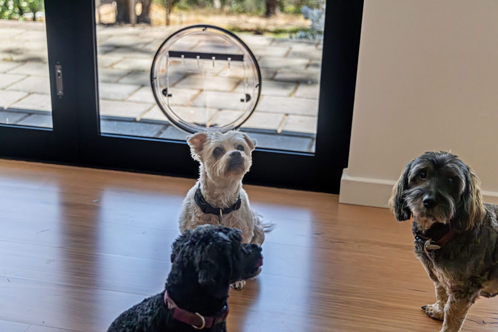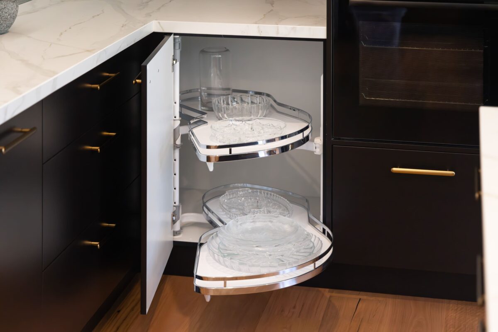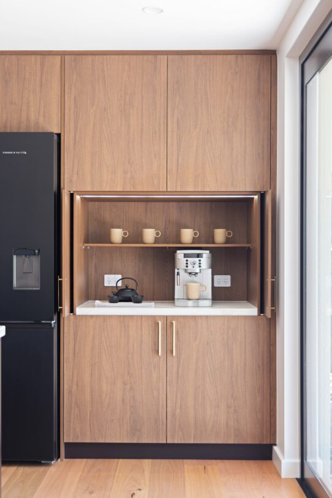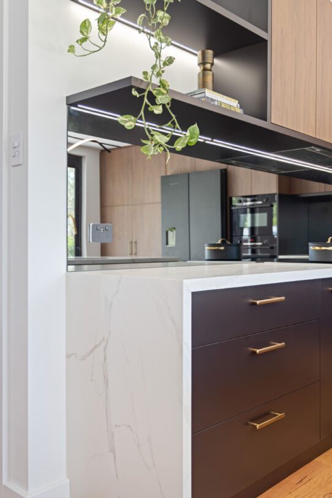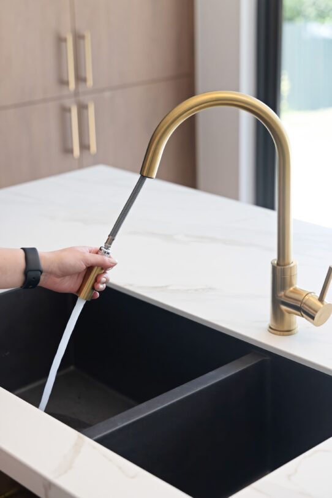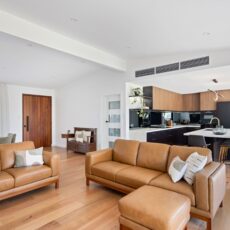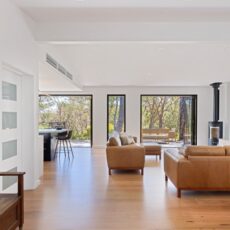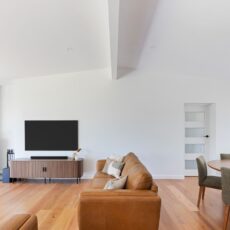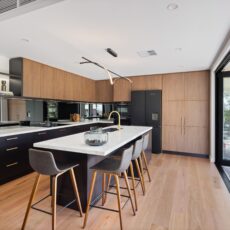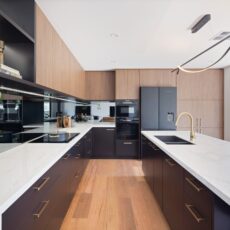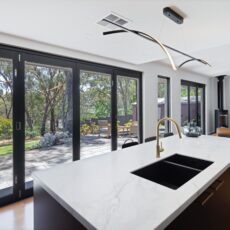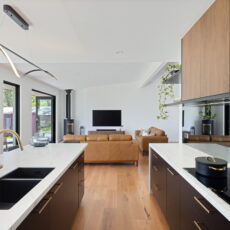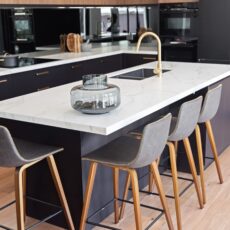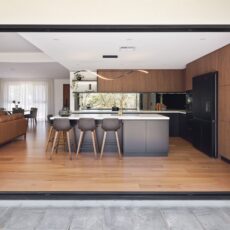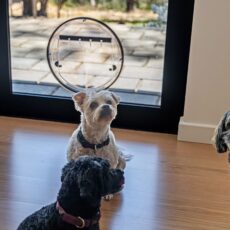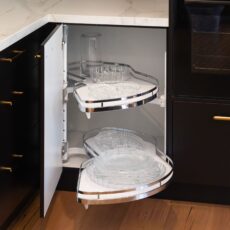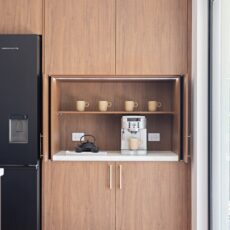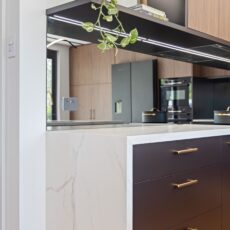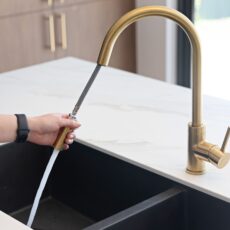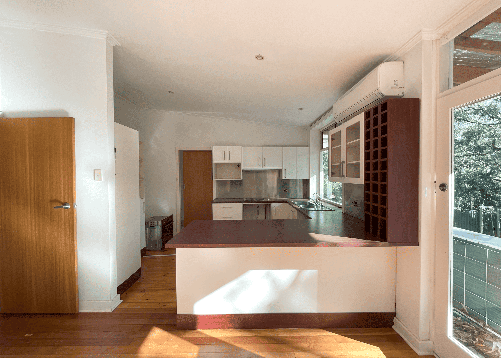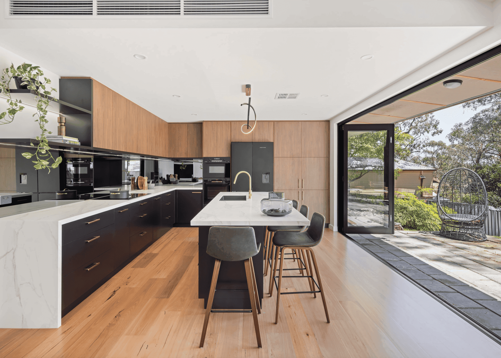Eden Hills Kitchen & Living Renovation
After two decades of living in their charming 1960s home nestled in scenic Eden Hills, a decision was made, it was time to renovate. The homeowners sought a reputable team to guide them through the process, with the project focusing on redesigning their kitchen, living, and entry areas to create a more functional and inclusive home.
The goals were clear. A home that catered to their family’s needs, embraced open-plan living and celebrated the natural beauty of the surrounding environment.
Our clients envisioned a flexible and inviting space. With adult children and extended family visiting often, they wanted a layout to accommodate everyone comfortably, including wheelchair accessibility allowing loved ones to navigate the home with ease, especially during their yearly Christmas gatherings.
This family needed improved storage solutions, new appliances, and a design to open up the poky kitchen and living space. They wanted a strong connection to their large backyard to take full advantage of the wonderful bushland views over the gully. A dedicated coffee station for their work-from-home days was requested and lastly, a practical way for their three dogs to access the backyard.
Creating Inclusive and Functional Spaces
The renovation posed some unique challenges. It was a long process, requiring council approvals to enclose the large front porch and therefore increase the size of their living space. This significant building project involved engineering and steel to support the new bi-fold door openings towards the rear of the space. Additionally, numerous internal walls needed to be removed to achieve the desired open-plan layout. Designing for wheelchair accessibility also required careful planning, particularly with the entry doorway and the transition from outdoors to indoors.
Our team collaborated with the clients to explore various design alternatives, ensuring the new layout made the best use of available space.
A Seamlessly Connected Living Space
Today, the renovated home now boasts a thoughtful layout that seamlessly integrates the lounge, kitchen, and entry areas. Their love for the outdoors and the stunning views from the backyard, inspired a design that would connect indoor and outdoor spaces seamlessly. We reclaimed nearly 10m² of front porch under the existing roofline, transforming it into a new dining space. The design also incorporated a 1200mm-wide shiplap front door in Merbau, additionally meeting high fire zone requirements.
The kitchen’s aesthetic balances elegance and warmth. Custom benchtops, with delicate grey and cream veining, cascade down the island for a contemporary look. Bespoke joinery combines versatile grey panels with rich timber tones. A discreet coffee station, concealed behind pocket doors, features sensor-triggered LED lighting, shelves for cups, and hidden power outlets for appliances.
Black mirror glass for the splashback, reflects the verdant views outside, adding depth and luxury to the space. The kitchen island with its matte black undermount sink and brushed brass mixer, offers ample preparation space while serving as a focal point for gatherings.
To unify the interior, timber flooring in a Blackbutt finish was installed, creating a continuous flow throughout. For added comfort, a dropped ceiling accommodates the new air conditioning system, whilst a freestanding fireplace complete with a vent transfer into the bedroom, ensures cosy winters.
Bringing the Outdoors In
The renovation has transformed our clients’ way of living. The open-plan layout provides an inclusive environment where family members, including those with mobility needs, can gather effortlessly. In the kitchen and living areas the aluminium bifold doors open towards the breathtaking backyard, allowing natural light to flood the space. The dogs have embraced their new backyard access, while the homeowners relish the bright, airy spaces and improved connection to the outdoors.
Throughout the construction, the clients appreciated staying informed via our online portal and were delighted that the project progressed smoothly and on schedule. Returning to their revamped home, they now enjoy every detail, from the sleek appliances to the spacious design.
This Eden Hills renovation is a testament to the power of thoughtful design. The home now meets every need of its dynamic household while embracing the natural beauty that surrounds it. As the family looks forward to hosting the next gathering, they’re already planning their next project: a new deck with a retractable roof to complete their perfect indoor-outdoor living experience.
Key Elements:
Benchtop: Dekton Porcelain Surface in Morpheus Colour
Doors: Double Glazed Rylock Bifold Doors with Dog Door
Bespoke Cabinetry: Polytec Florentine Walnut and Dulux Luck
Fireplace: Andorra Euro Freestanding Fireplace
Flooring: Sunstar Engineered Timber Floor in Blackbutt by Modern Floors
- Designed and built by the Brilliant SA Team
- Designers: Jo Niederer
- Supervisor: Daniel Balnaves
- Photographer: Art Department Creative
#2439


