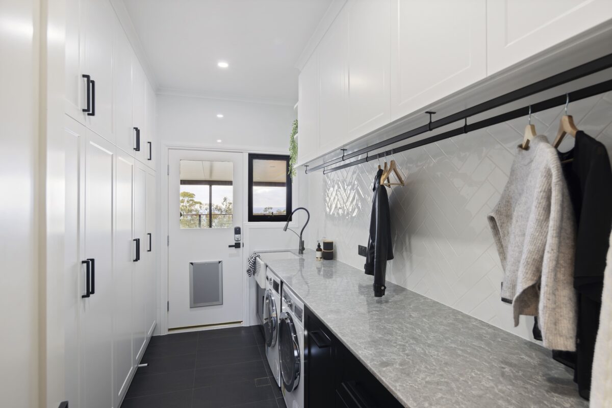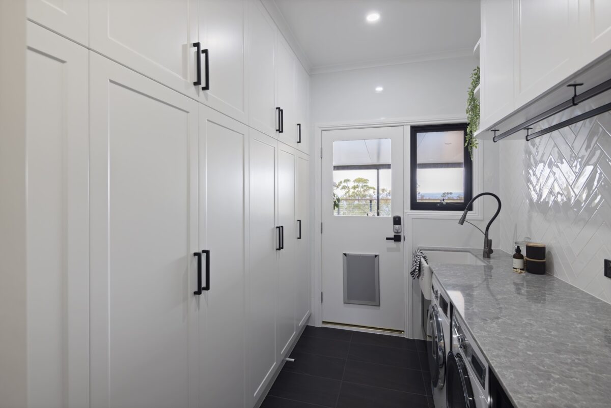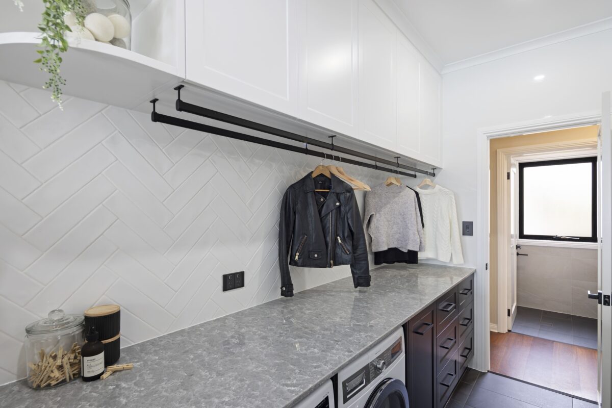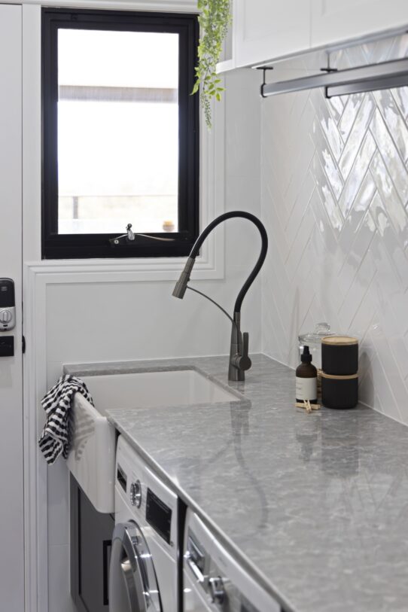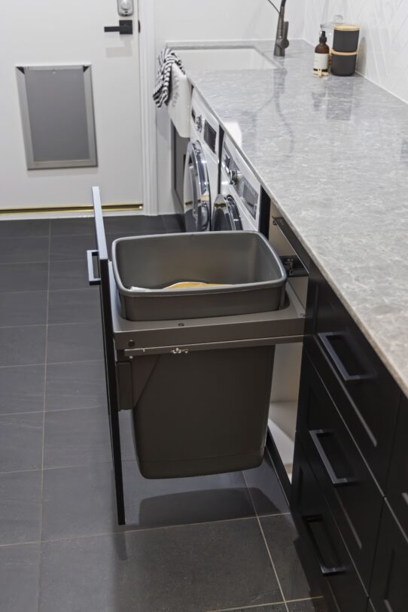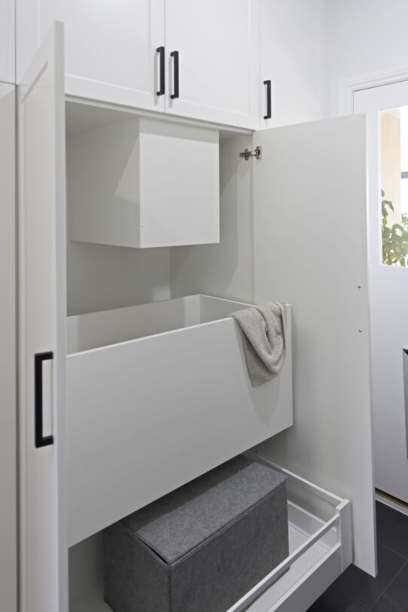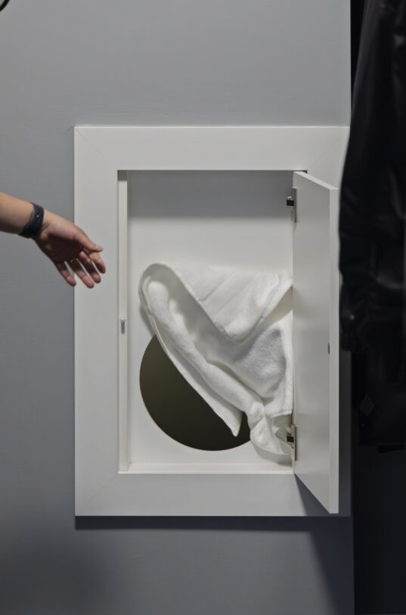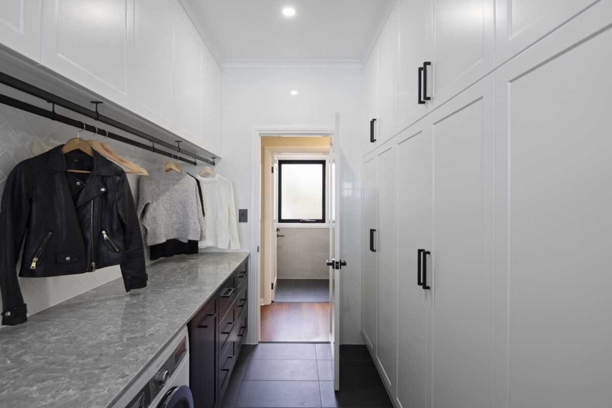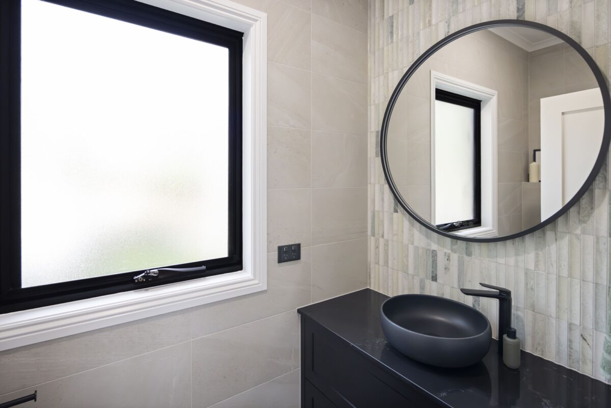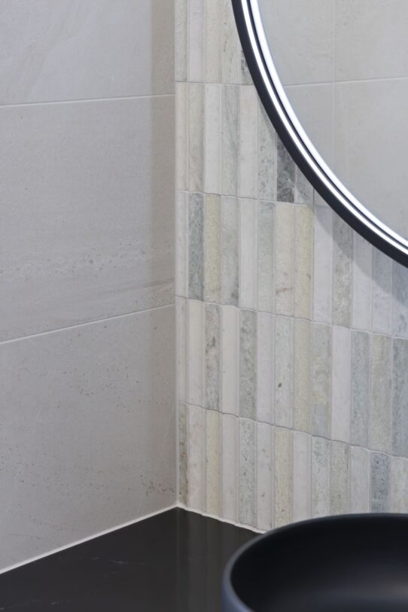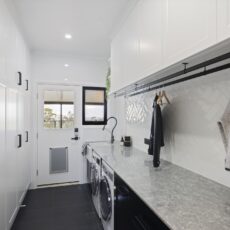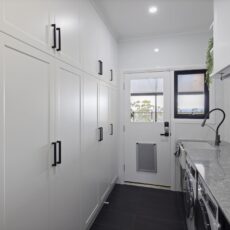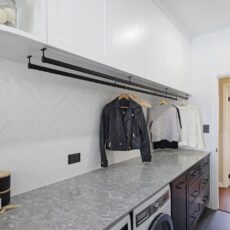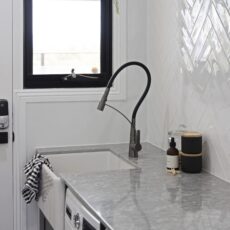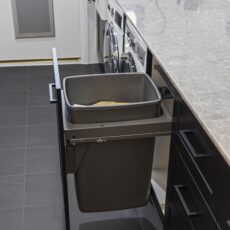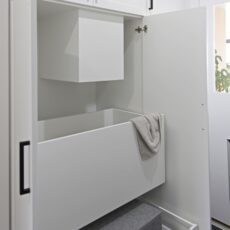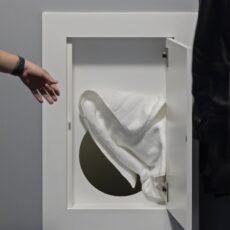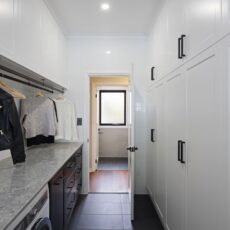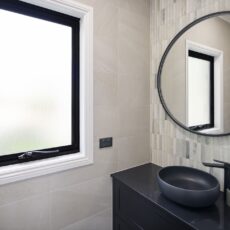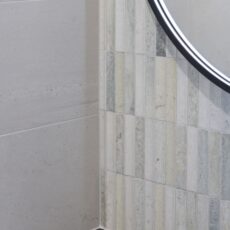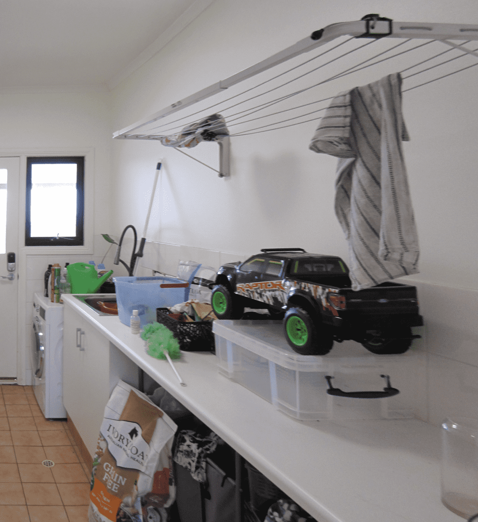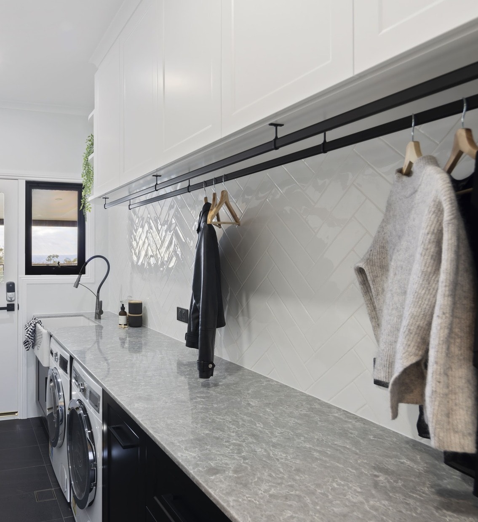Monochromatic Laundry & Powder Room Renovation
Nestled in the charming Belair area, this turn-of-the-century two-storey property is home to a busy family of five. When they approached us, they sought a trustworthy team to materialise their vision of a contemporary and monochromatic laundry and powder room. Most importantly, they desired high-quality materials capable of supporting their active lifestyle.
After a decade of living in the property, our clients felt that both the laundry and powder rooms had become tired and, more importantly, no longer met their needs. Planning to stay in the home for many years to come, they wanted spaces that were both practical and reflective of their personal style. A black-and-white theme, already a feature in other rooms of the house, was an essential part of their brief. They hoped the new design would seamlessly extend this aesthetic to the renovated areas.
Our clients were particularly dissatisfied with how easily the laundry room became cluttered. They requested hanging space for drying clothes, ample bench space with a large sink and sufficient storage for all their necessities. For the powder room, they envisioned a contemporary design that would make the best use of its compact dimensions without compromising on style or functionality.
A Thoughtful Approach to Design
Our Design Specialist began by reorganising the laundry room to optimise its flow for various tasks, from cleaning and washing to folding and hanging clothes. Given its multifunctional purpose, the laundry room also needed to accommodate their dog’s essentials, cleaning products and tools, as well as a space for arts and crafts. Additionally, the home featured a laundry chute connecting to the walk-in wardrobe upstairs, which we repositioned and enhanced as part of the renovation.
For the powder room, the limited size posed a challenge. Our team focused on creating a design that felt open and inviting while maintaining full functionality.
Monochromatic & Sophisticated
The renovated laundry room is a masterpiece of functionality and style, with the monochromatic palette taking centre stage in both spaces. In the laundry room, crisp white shaker-style cabinetry is paired with sleek black handles and combined with black cabinetry and appliances, creating a clean and modern contrast. The Silestone benchtop adds a sophisticated touch, while the herringbone-tiled splashback introduces texture and depth. Dark floor tiles ground the space, providing balance to the lighter tones above.
To meet the family’s needs, we installed two rows of clothes rails above the benchtop for drying. Floor-to-ceiling bespoke joinery provides smart storage solutions, including compartments for brooms, internal drawers, and shelves. A custom pull-out laundry drawer sits below the laundry chute and collects dirty clothes dropped from the floor above. We positioned the washing and drying machines opposite the laundry chute, simplifying the loading and unloading process.
They love hosting gatherings with family and friends. Since the back door of the laundry opens onto the entertainment and pool areas, this space often serves as a convenient stopover for guests. To make it more functional, we included a spacious Silestone benchtop, along with a large butler’s sink that can also be used as an ice bath for drinks.
The renovated powder room, situated just across the hall, features a similarly elegant aesthetic. Ming Marble feature tiles line the wall behind the sink, creating a luxurious ambience and adding subtle texture. Larger tiles on adjacent walls enhance the sense of spaciousness. A custom black vanity with a Ceasarsone top serves as the focal point, tying in seamlessly with the monochromatic theme. A round, backlit mirror introduces warmth and elegance, complementing the room’s overall design.
Transformation and Benefits
The transformation of these spaces has profoundly improved our clients’ daily lives. The laundry room, once cluttered and chaotic, is now an organised and enjoyable place to work. Thoughtful storage solutions keep the home tidy, while the optimised layout makes chores feel less overwhelming.
The powder room, previously dated and uninviting, is now a welcoming space. Its refined design and functional layout cater perfectly to this family. The homeowners are thrilled with how we captured their style and brought their vision to life.
This renovation is a testament to the impact of thoughtful design and quality craftsmanship. By addressing the family’s specific requirements, we created spaces that truly feel like home. From clever storage solutions to carefully selected finishes, every detail was designed with the homeowners in mind.
Our clients couldn’t be happier with the results. Their home now feels cohesive, stylish, and perfectly tailored to their lifestyle.
Key Elements:
Benchtop: Laundry – Silestone in Ocean Jasper, Powder room – Caesarstone in Empira Black
Tiles: Italia Ceramics, Nordic Stone Finlandia colour and Concave Ming Jane Marble.
Bespoke Cabinetry: Polytec Casino profiles, 2-packed in Dulux Black and Okarito colours.
- Designed and built by the Brilliant SA Team
- Designers: Steve Mahlo
- Supervisor: Daniel Balnaves
- Photographer: Art Department Creative
#2438


