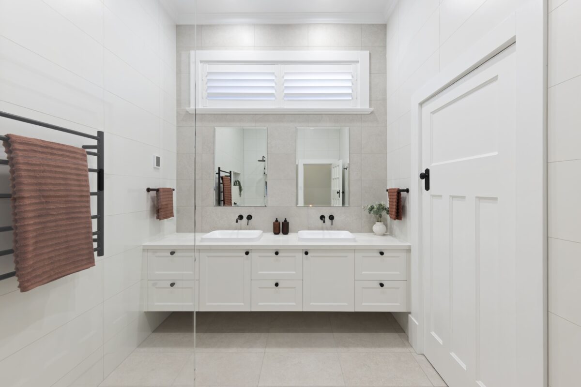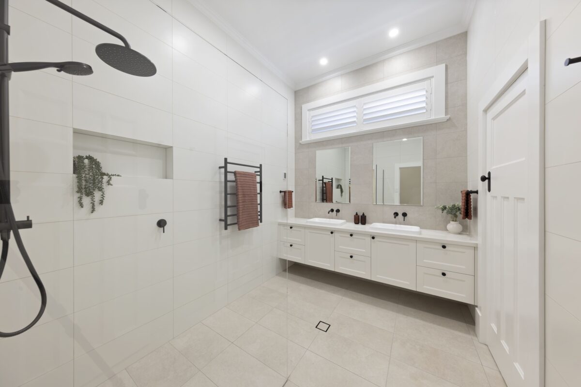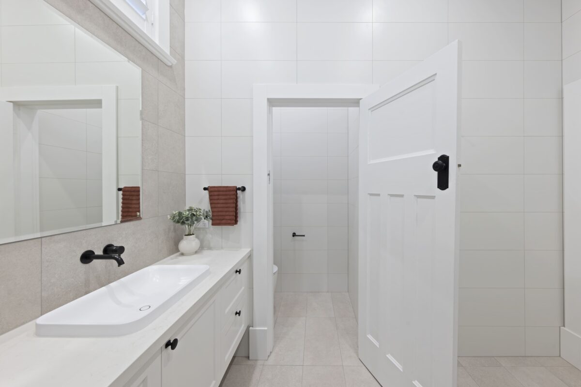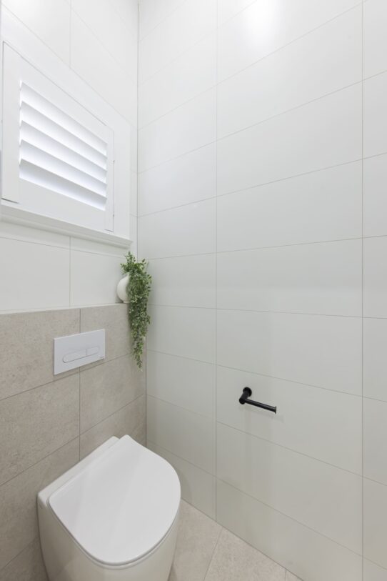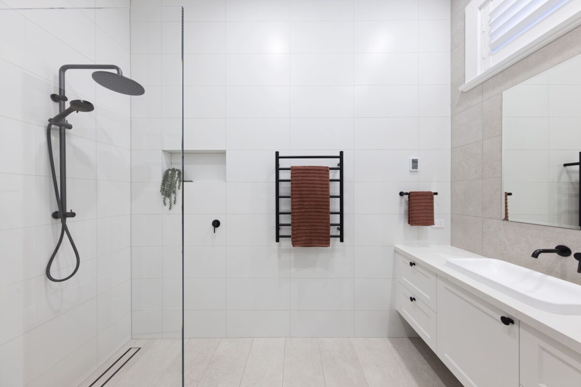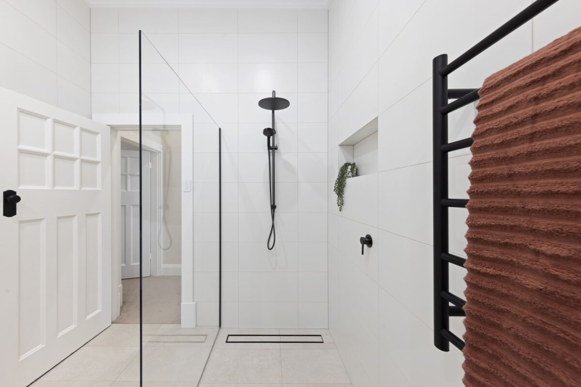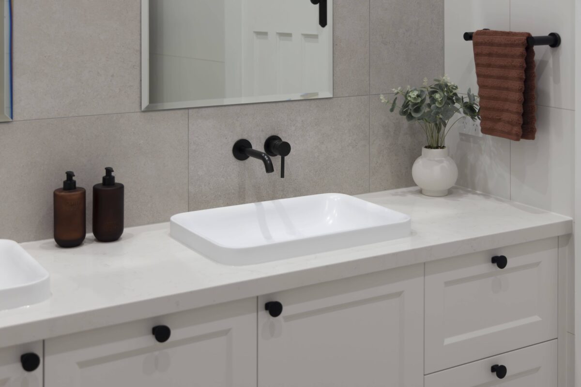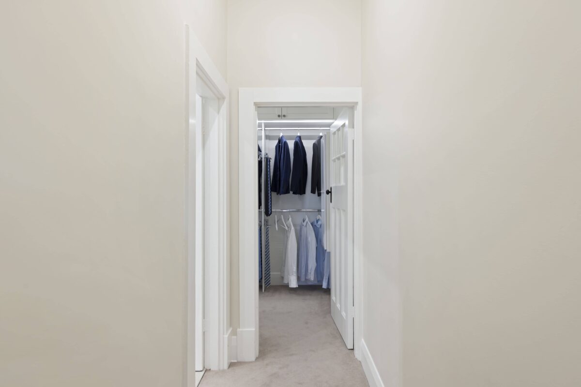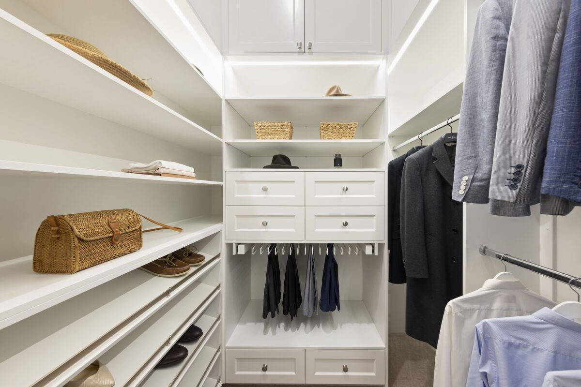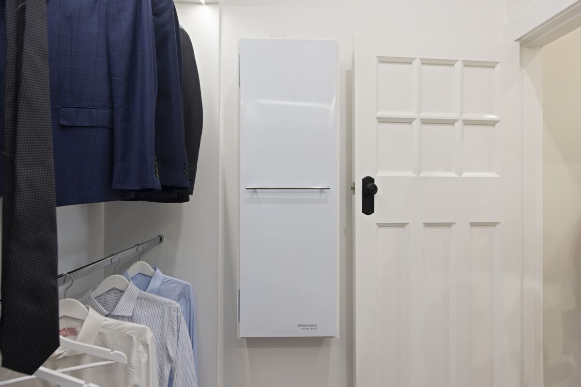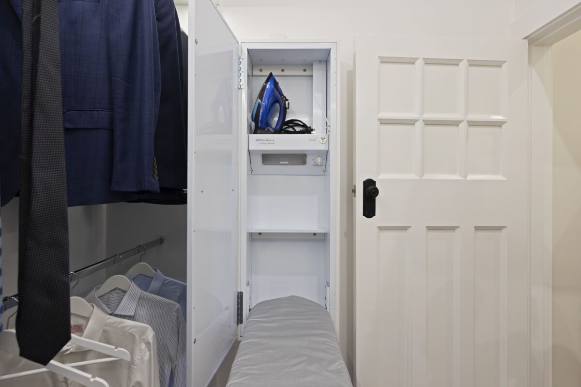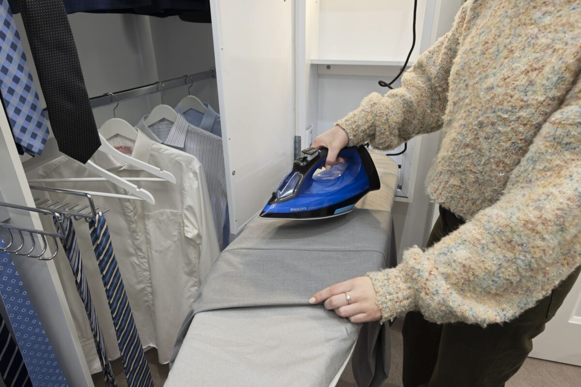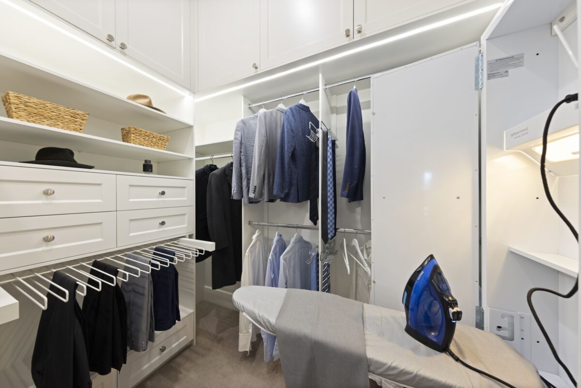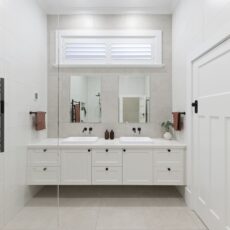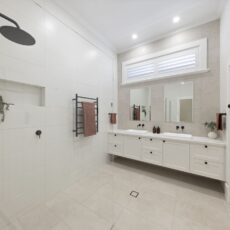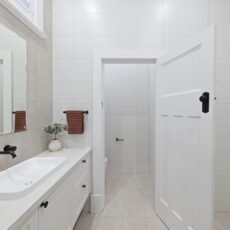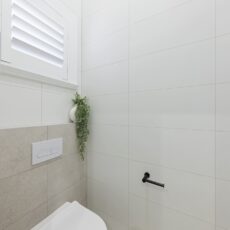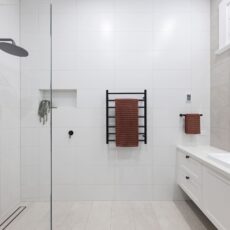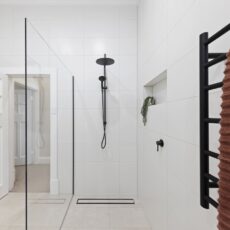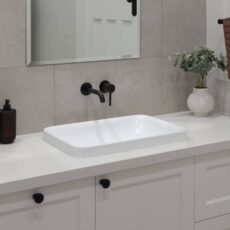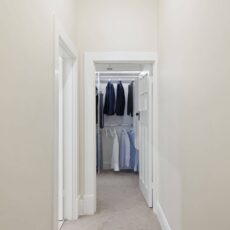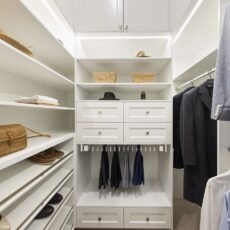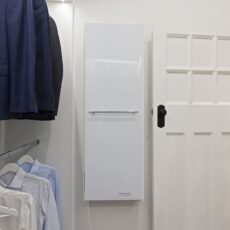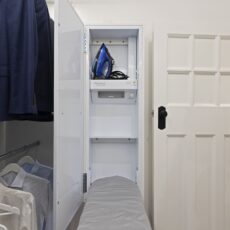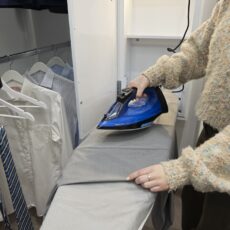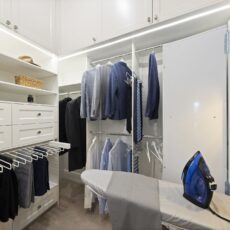Hamptons Ensuite & Walk-in Robe Renovation
Our clients sought our expertise to renovate their century-old home’s ensuite and walk-in robe at Toorak Gardens. They envisioned a Hamptons-style ensuite—bright, serene, and functional.
This family wanted a fresh look. A warm and relaxing space suitable for their needs which was sympathetic to the home’s age. They expressed how important it was for them, that the renovated spaces added value to the home without having to change the footprint. The brief was clear; it needed to look great and work well. They entrusted us with achieving this and making their dream home a reality.
Respecting History, Enhancing Modernity
Renovating a 1920s gentlemen’s bungalow presents unique challenges. Our clients wanted to maintain the existing layout. To best utilise the footprint available, our team designed the ensuite with bespoke cabinetry and modern amenities.
We equipped the bathroom with a Sunray DEVI underfloor heating, a high-performance ceiling exhaust fan and a heated towel ladder to keep multiple towels warm and fresh. These modern comforts are energy-efficient, maintenance-free and easy to use.
We included a Kewco frameless shower screen with a shoulder-high niche for convenient storage for shower essentials. In addition, a Synergii wall-faced toilet with a hidden cistern ensures a sleek appearance while the ledge above the toilet provides storage.
Timeless Hamptons-style Elegance
Achieving a Hamptons-style bathroom involves thoughtful choices. For this ensuite, we selected a timeless Caesarstone benchtop in Frosty Carrina, combined with a custom vanity using Polytec shaker profiles in satin classic white and matt black traditional knobs and fixtures. This bespoke cabinetry has functional storage and a wall-to-wall benchtop surface space to make their morning routine a breeze.
The Riviera tiles were carefully selected for their warm and serene tones. This feature tile starts on the main wall and continues to the floor providing a relaxing and welcoming ambiance. In addition, two large mirrors and New York ceiling cornices tie the space beautifully to the rest of the home’s existing decor.
In the walk-in robe, we utilised the same shaker-style profile for cohesion but chose a satin nickel knobs finish that harmonizes with the other wardrobe accessories. Every corner is optimised, we incorporated closed cabinets at the upper section, perfect for storing seasonal items. In this case, based on our client’s lifestyle, we included specialised racks for ties, belts, and trousers.
An ironing centre, complete with a pull-out board and dedicated lighting, adds to the robe’s functionality. In addition, LED lighting under shelves enhances visibility and adds a touch of elegance.
The transformation of this bungalow is a testament to the harmony of heritage and modernity and our clients were thrilled with the result. The ensuite and walk-in robe now perfectly suit their lifestyle while honouring the home’s character. Everything has its place, and the spaces feel brighter, more organised, and undeniably elegant.
Key Elements:
Tiles: Italia Ceramics Riviera tiles
Benchtop: Caesarstone benchtop in Frosty Carrina
Accessories: Hafele shoe railing, extending tie and belt and pull-out trouser racks.
Bespoke Cabinetry: Polytec Lismore profiles, 2-pack in satin classic white with Eurofit Table handles and knobs in nickel and black.
- Designed and built by the Brilliant SA Team
- Designers: Jo Niederer & Jessica Markwick
- Supervisor: Daniel Balnaves
- Photographer: Art Department Creative
#2339


