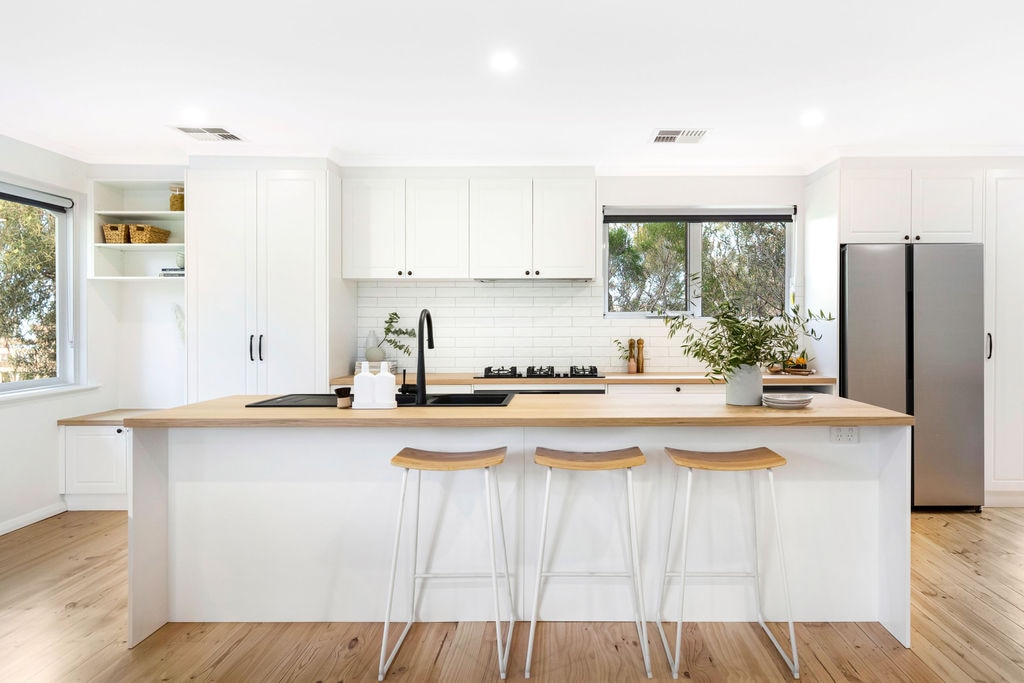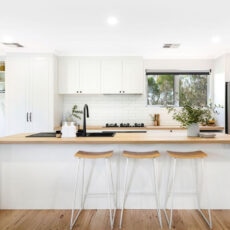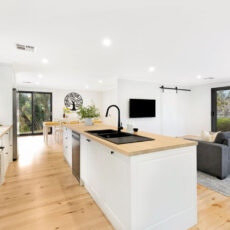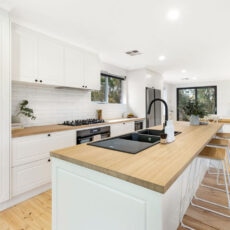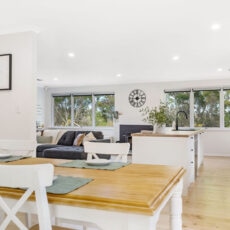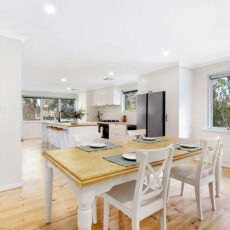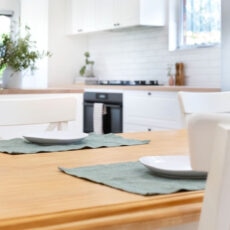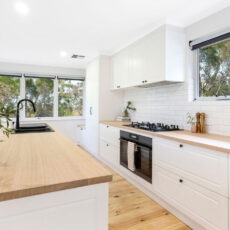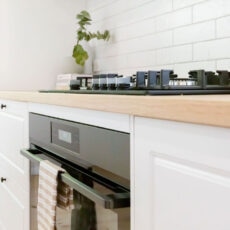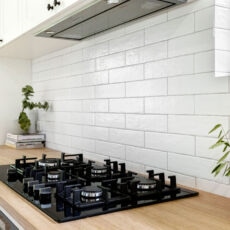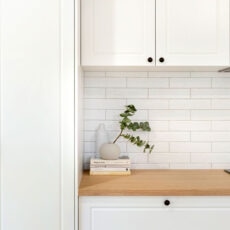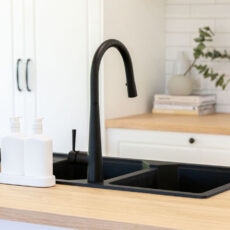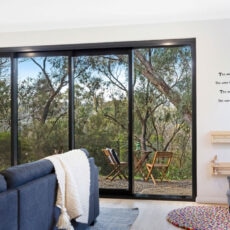Classic Meets Country – Glenalta Kitchen Renovation
A family of five came to us for a classic meets country kitchen renovation of their property, set among the treetops of Glenalta. Having lived in the area for years, they loved their home but wanted to create a kitchen and living area that would encourage quality family time. Their vision for their dream renovation included a connection to the lush, green surroundings, lots of storage space, and an island bench with seating.
The original u-shaped kitchen and dining area, located on the lower level, were not functional. Walls obstructed the flow between both spaces, and half-height windows obscured the beautiful views of the greenery outside. In addition, the kitchen felt cramped and cut off from the rest of the house, with corner storage that was hard to access.
In collaboration with our clients, we completely redesigned this space to create an open-plan layout that allows the family to spend more time together. We undertook significant structural changes to achieve this, removing walls and installing steel beams for support.
To optimise the tree-topped view and create the desired connection with the outside, we oriented the kitchen to face the outdoors. A galley-style kitchen with an island directly in front was the perfect solution for this space. Not only does this configuration face the new four-panel stacker glass doors to fully appreciate the view, but it also leaves out impractical corners.
The new galley kitchen is super functional, including plenty of storage solutions, like the Blum Space Tower pantry space internal spice drawers, integrated bin, and an upscaled fridge. The new island with bar stool seating creates flow, connection, and ease of movement between the living and dining areas. The parents can now cook and chat while sharing quality time with their children playing in the dining area.
One of the constraints we encountered while designing this kitchen was an existing window on the left side of the room, limiting cabinetry options. Our designer devised a solution to maximise storage: lowering the benchtop height. This design creates a perfect nook for children to charge their iPads or store school bags. In addition, open shelves add extra storage and lightness to the nook.
The finishes chosen for the space create a bright and fresh feel for a classic meets country kitchen renovation. A feature solid Tasmanian Oak benchtop adds warmth to the room and works beautifully with the original pine floorboards. In addition, we chose a subway tile splashback laid in a classic brick bond pattern to introduce visual texture to the design. The thermo-laminated profiled doors also add visual interest to the room. Finally, to accent the design, we utilised black tapware and handles for contrast.
The clients’ new space has expanded significantly by removing walls. The homeowners are thrilled with their new kitchen and living area. They now have more room for entertaining guests and a warm, welcoming family space where they can spend quality time together.
Key elements:
Benchtops: Solid Tasmanian Oak
Handles: Castella, Century Handle and Round Knobs
Splashback tiles: Beaumont Tiles, Nostalgia Tiles in White Satin
Profiled Doors: Polytec, Thermolaminated, Hanoi Profile in Classic White Matt.
- Designed and built by the Brilliant SA team
- Designer: Jo Niederer
- Supervisor: Daniel Balnaves
- Photographer: Heidi Wolff
#2307


