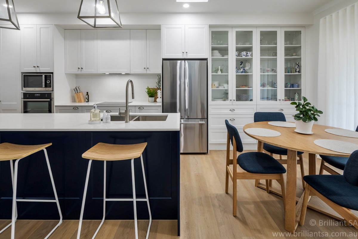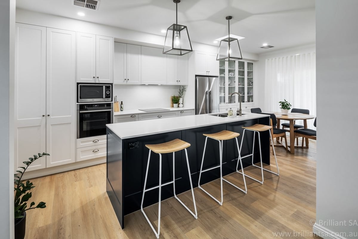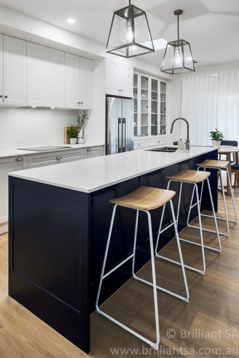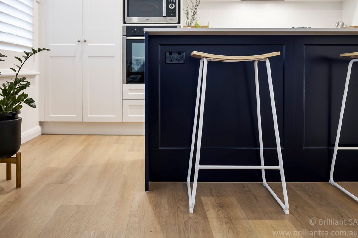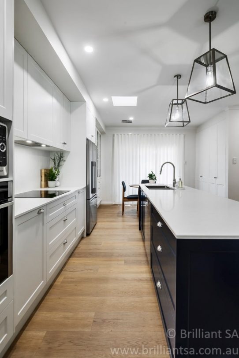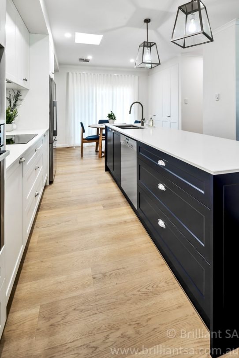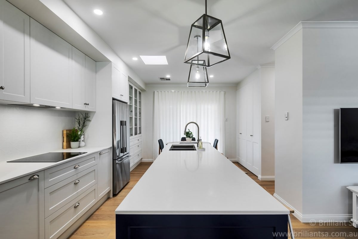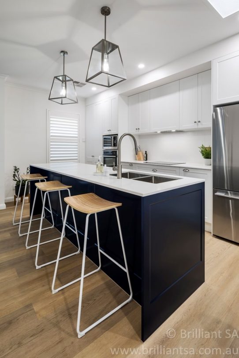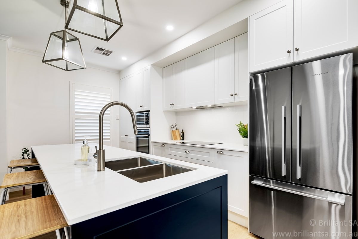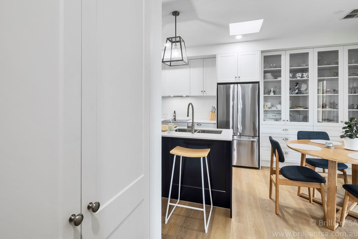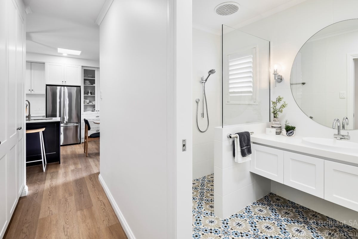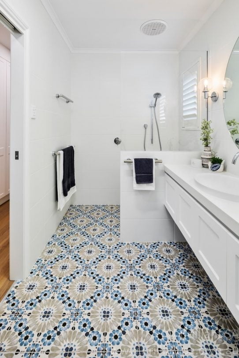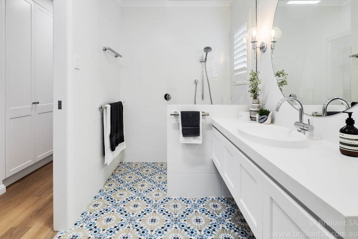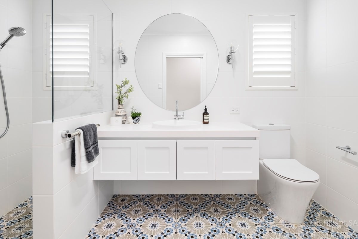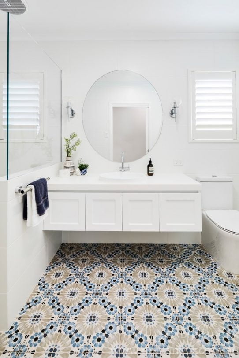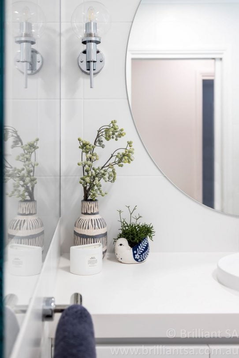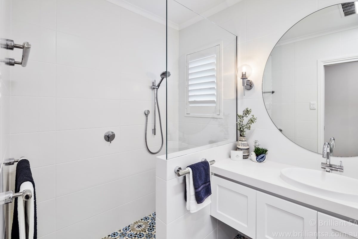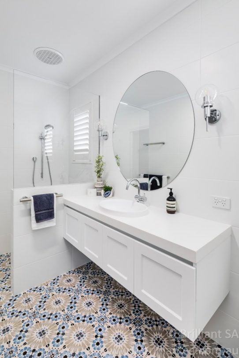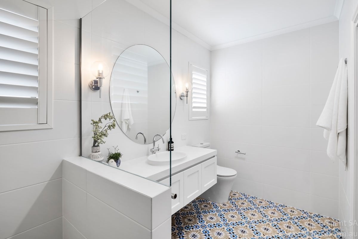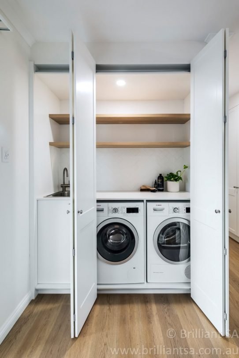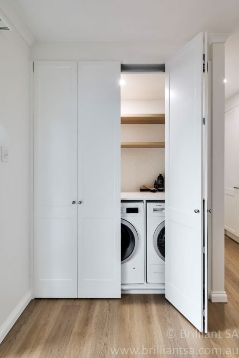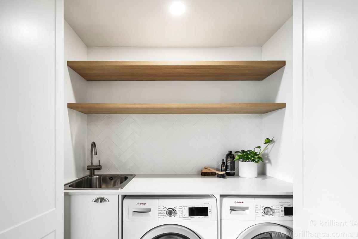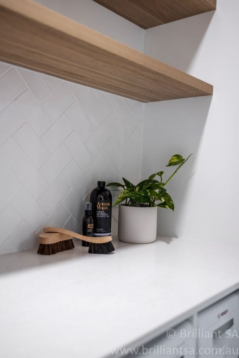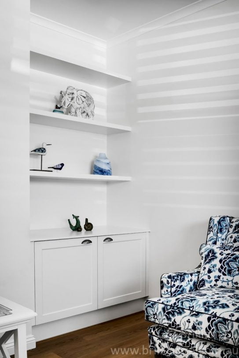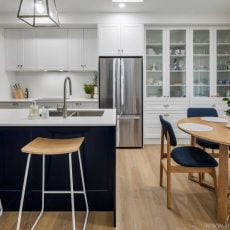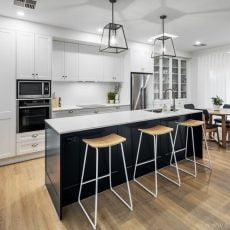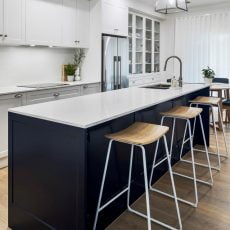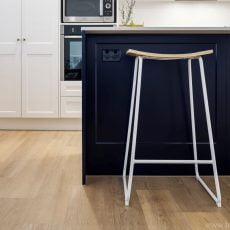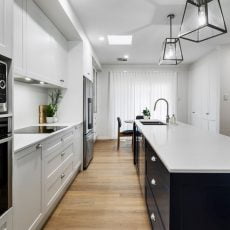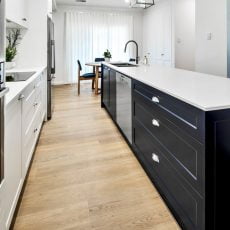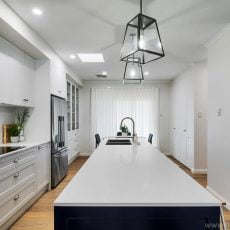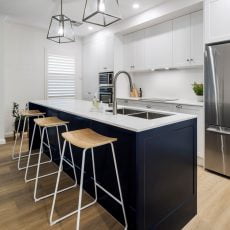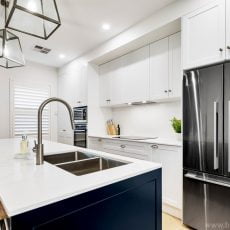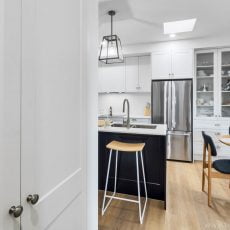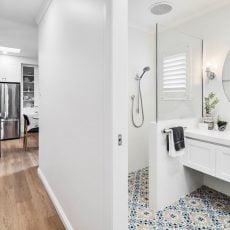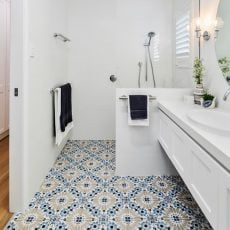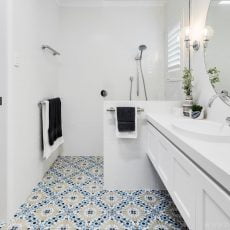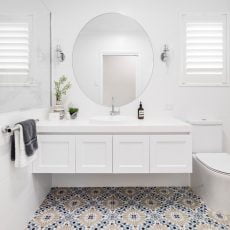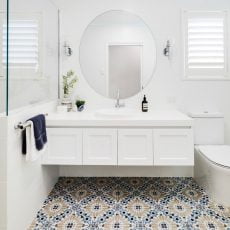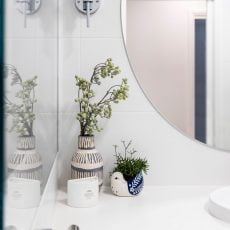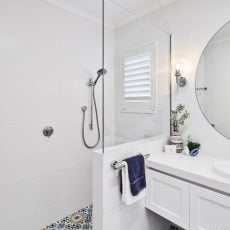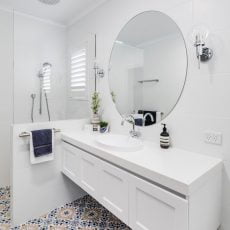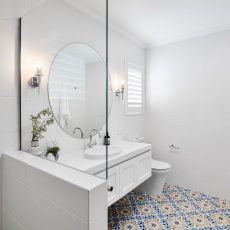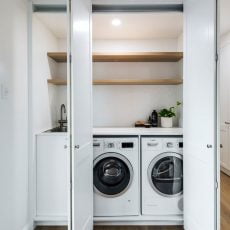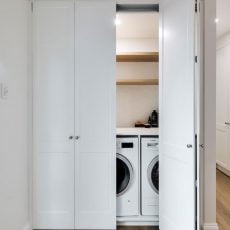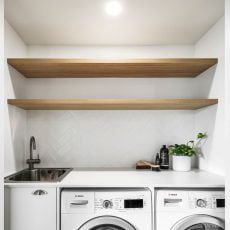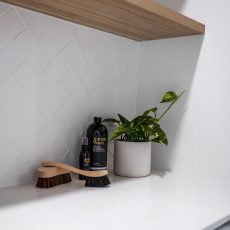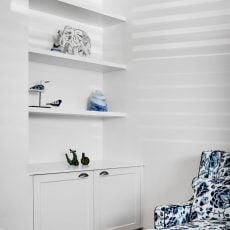HAMPTONS TRANSFORMATION HOME RENOVATION
What was once a small, awkward Cheltenham unit has now been transformed into a Hamptons inspired home, giving its retired owner the feeling of being on constant holiday while enjoying spacious comfort. The palette is both timeless and our homeowner’s favourite colour. The purpose of this renovation was to change the flow of the unit to better suit our clients changing needs while making the space entirely her own.
Brilliant SA had previously completed home renovations at her daughters home (see modern-traditional fusion). Our client undertook a complete unit renovation, including a kitchen, european laundry & main bathroom, as well as installing cavity sliding doors to bedrooms and painting throughout. Brilliant SA completely reconfigured the floorplan of the unit by removing a central arched wall, where the island now sits and entirely reconfiguring the laundry and bathroom areas.
KITCHEN
A doorway was closed off where the entertainment unit is now located. This created more storage and added a defined living room/kitchen layout. This allowed for the creation of a hallway to be built in behind the lounge giving the bathroom and bedrooms added privacy. Custom joinery throughout the kitchen includes most notably, a spacious 2.6m island benchtop in Polytecs ‘Casino’ Profile thermolaminated panels in colour ‘Oxford Matt’, a deep navy blue. Stone benchtops in Caesarstones ‘Organic White’ create the perfect hamptons pairing. ‘Casino’ thermolaminated doors continue throughout the back kitchen wall and into the dining area in Polytec’s Classic White, adding a substantial amount of additional storage for our client.
A large stacker door was installed off the kitchen to allow more natural light into the living spaces, whilst also opening onto a courtyard. The installation of rigid plank flooring in a classic pale golden hues further cements the clients desired hamptons appeal. Finishing off the space is the selection of a natural white paint throughout which gives the space a really bright and spacious feeling.
BATHROOM
The previous layout was divided into a tight bathroom and separate water closet, this opened up into a central doorway which wasn’t an adequate use of space. Our client required a more accessable bathroom. Our designer immediately knew we needed to combine the bathroom and toilet to allow for a spacious walk in shower. A wide access shower and installation of grab rails throughout future-proof this space for our client whilst keeping the space sleek and tied in with the rest of the home. Most notably stunning 200×200 Serie Grafton Marine tiles have been used to infuse that classic touch of blue and an ADP London profiled vanity sits front and centre in classic Hamptons style. The result is a bright and functional space which will cater to our clients needs for years to come.
LAUNDRY
Whilst working with our designer to reconfigure the floorplan, our client seeked to reduce the amount of valuable space taken up by her oversized laundry. A european laundry off the new kitchen was the perfect solution! However, the track system used in these custom 2.3m doors isn’t your average system. The Wilson & Bradley Kia Ora Sliding track allows these doors to not only bi-fold but slide from side to side, utilising the full space and functionality of the laundry. As the laundry opens into the kitchens and dining room this compact and unobtrusive system was the perfect solution for the space.
The laundry itself is spacious enough to fit a trough, underbench washer and drier. This underbench configuration provides a considerable amount of usable bench space. In true hamptons style a white herringbone splashback tile was paired with natrual oak open shelving with inbuilt LED strip lighting for a touch of luxury. The result is a compact, functional and easy to use laundry which can be neatly tucked away when our client has visitors.
Designed and built by the Brilliant SA team.
Designer: Bronwyn Aldridge
Supervisor: David Lamond
#2204


