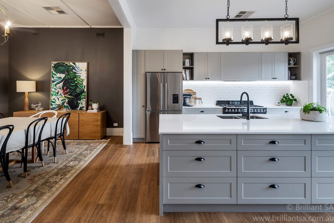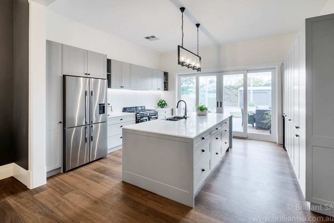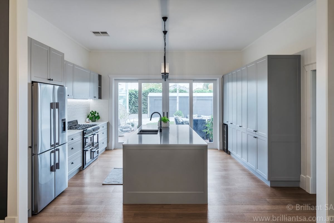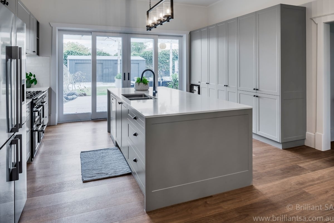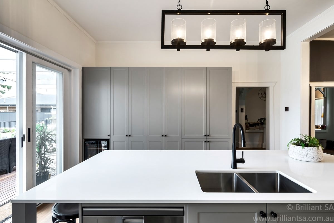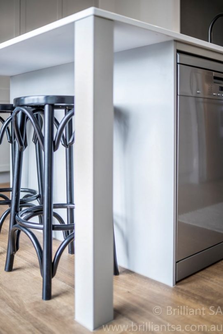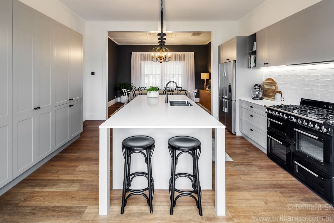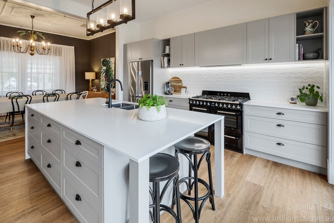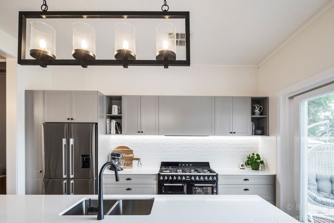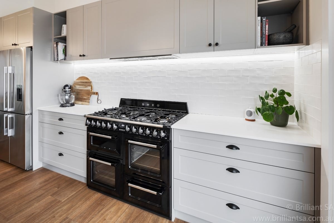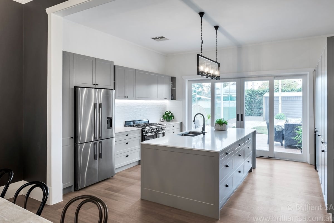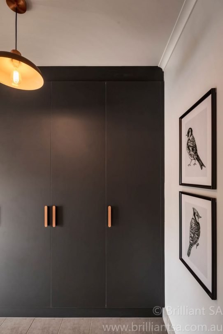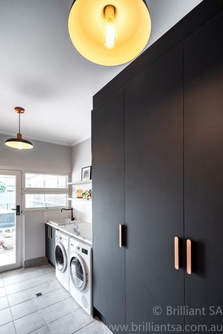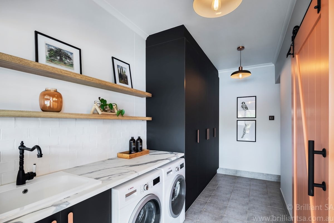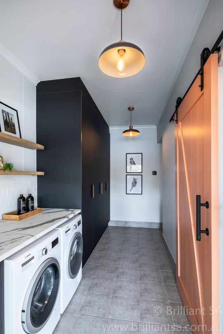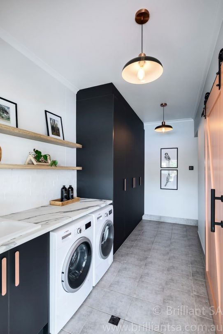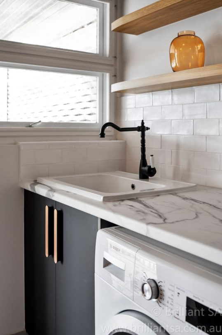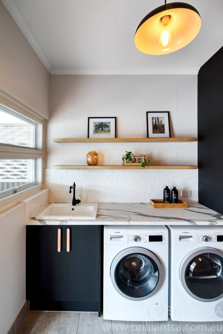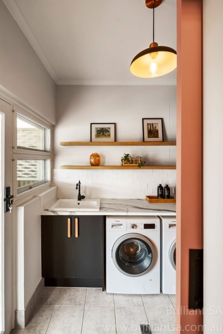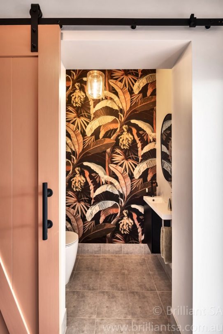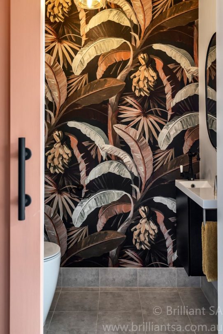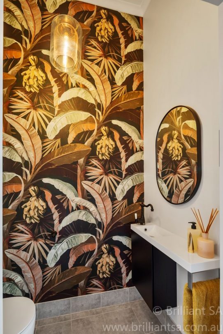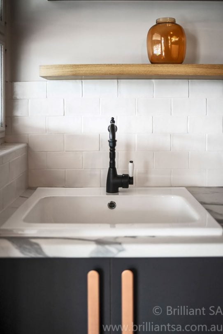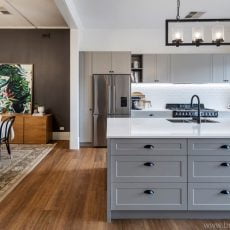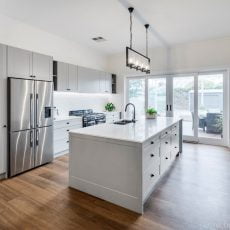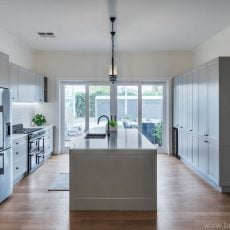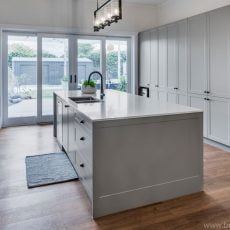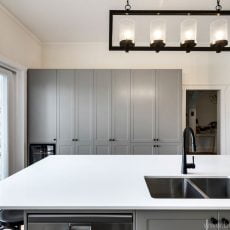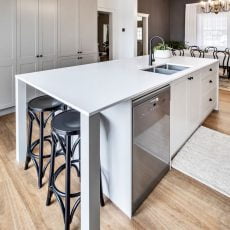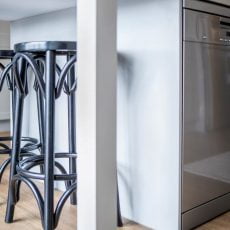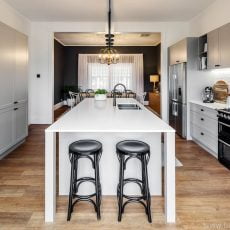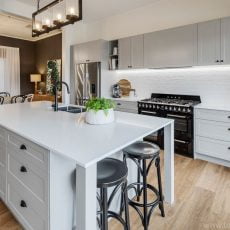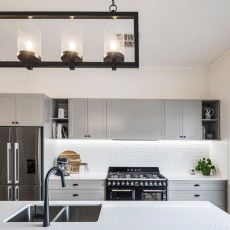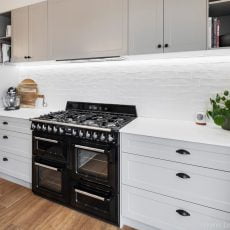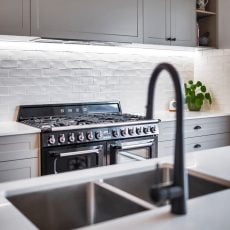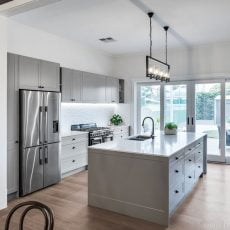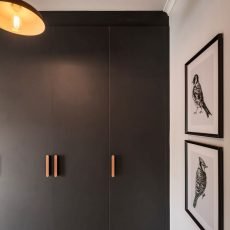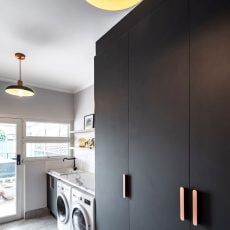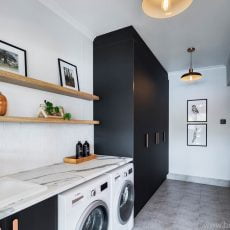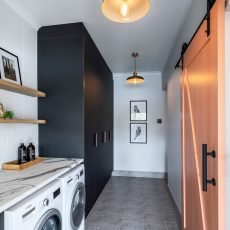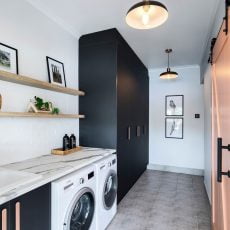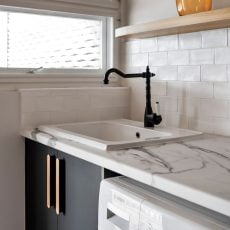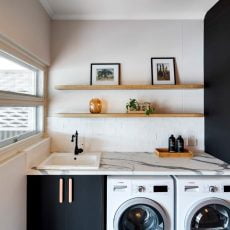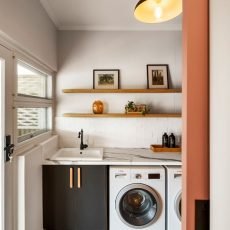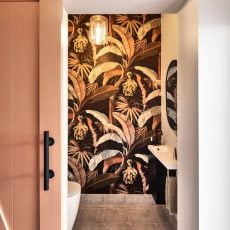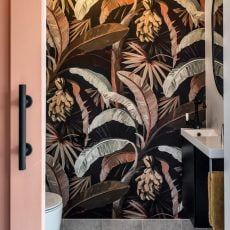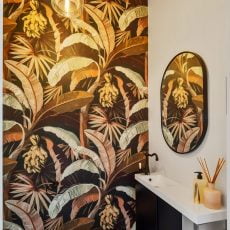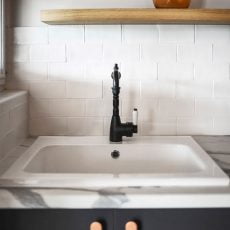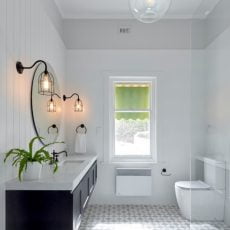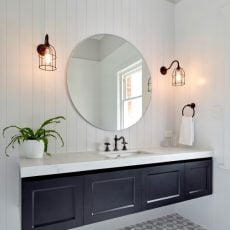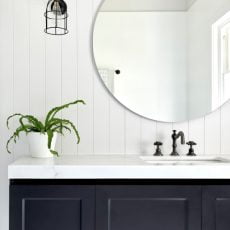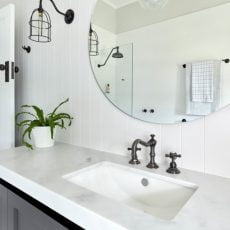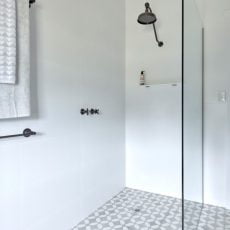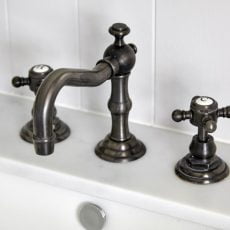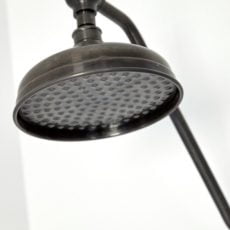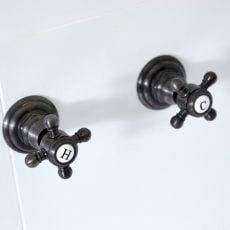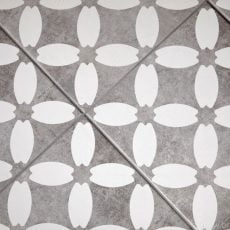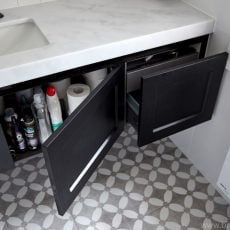MODERN-TRADITIONAL FUSION HOME RENOVATION
Brilliant SA undertook a series of staged renovation projects throughout this 100 year old Federation Bungalow located in Cheltenham. Our first project was the main bathroom, winner of the 2018 HIA (SA) Bathroom of the Year. Following this, we undertook a laundry and powder room renovation including substantial building work in late 2019. Lastly a 2020 kitchen renovation finalised this stunning whole home renovation.
KITCHEN
Our clients came to us with a handful of wonderful ideas, some beautiful pre selected tiles and unique tapware. They simply required some guidance in bringing their ideas together to create a contemporary traditional fusion that worked together.
Brilliant SA relocated the kitchen from a small hidden nook into a bigger room, opening it up to the adjacent dining area. Fusing contemporary with heritage, a timeless Polytec ‘Oberon’ thermolaminated shaker profile in stone grey matt was chosen to be the perfect fit.
LAUNDRY & POWDER
Our clients had a very specific vision for their laundry, similarly to their other projects they required some guidance in bringing their ideas together to create a contemporary traditional fusion that worked for them. Brilliant SA converted this previously small square laundry to a longer, larger room by knocking out an internal wall to a storeroom which wasn’t being adequately utilised. This newfound length allowed us to undermount both washer and drier and have a substantially larger amount of bench space and portion of tall cupboards. We bricked in a pre-existing external door where the powder basin is now located to create a more user friendly design.
Most notably, custom joinery in Wilson Art Traceless Matte Black Panels has been used on all panels, with a contrasting marble effect Polytec laminate benchtop in Matera Calacutta Grey. The Eleanor Shepherds Crook Basin Mixer is the perfect traditional fusion selection. Copper Antique handles and Laminex Honey Elm open shelving introduce warm elements which tie in wonderfully with the stand out tangerine barn door and feature wallpaper.
The result is a functional yet playful laundry and powder room with stand out features and lots of storage. The barn door ties in beautifully with the wallpaper, styling and artwork throughout our clients traditional fusion home.
BATHROOM
WINNER – 2018 HIA (SA) HOUSING AND KITCHEN & BATHROOM AWARDS
BATHROOM OF THE YEAR
BATHROOM DESIGN OF THE YEAR
RENOVATED BATHROOM $35,001-$55,000
Brilliant SA undertook a series of staged renovation projects throughout this 100 year old Federation Bungalow located in Cheltenham. Our first project was the main bathroom, winner of the 2018 HIA (SA) Bathroom of the Year. Following this, we undertook a laundry and powder room renovation including substantial building work in late 2019. Lastly a 2020 kitchen renovation finalised this stunning whole home renovation.
The original space was dysfunctional and doused in loud outdated wallpaper. It had a very small shower alcove and a bath that simply wasn’t used. A bulky cupboard collected dust in the corner while the need for usable storage was missing in the vanity area. It was clear that to retain the traditional character of the room, we must retain and restore the bungalow’s beautiful original architraves and ceiling moldings.
The brief was to fuse the clients pre selected classic tapware, contemporary tiling and industrial styled wall lights. Specifically removing the bath and the incorporation of wall cladding in some form were also requirements. The height of the ceiling added yet another dimension for consideration.
With varied styles selected, the question posed was how do we integrate them without looking too dissonant? Rather than using cladding on all walls, we chose the long vanity wall solely as a feature wall. This provided the perfect backdrop for a contemporary wall hung vanity coupled with a clean flat round mirror and wall pendants. White matte tiles continued around the remainder of the walls at the same height for consistency.
The removal of the bath proved a winner for this family of adults, paving the way for a spacious bathroom and large walk in shower. Juxtaposing the textured cladding, oil-rubbed black accessories with the neutral stone and vanity, is tastefully contrasting yet particularly striking. These contrasting details pay homage to the clients desire for a contemporary traditional fusion while remaining beautiful and functional.
Designed and built by the Brilliant SA team.
Designer: Bronwyn Aldridge
Building Supervisor: David Lamond.
#2198


