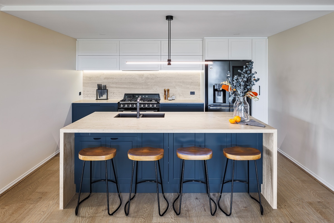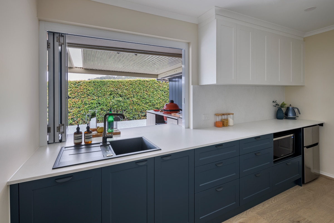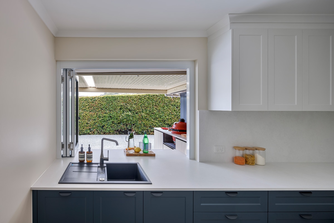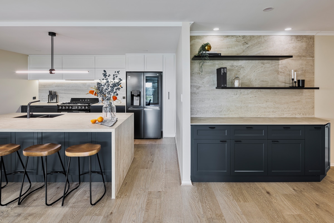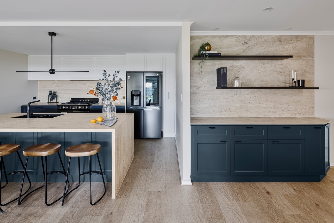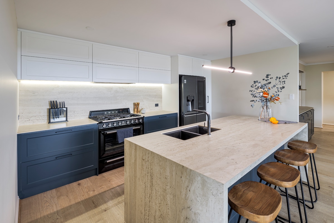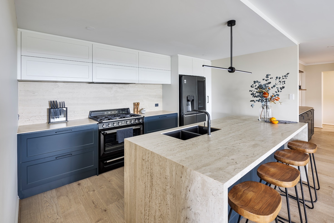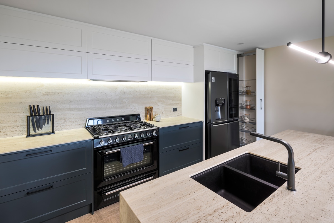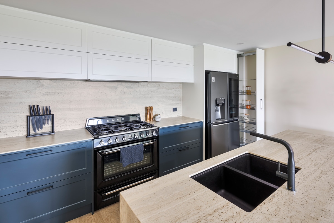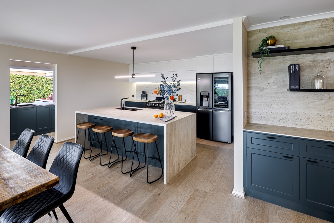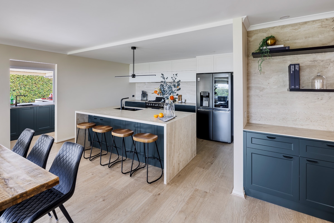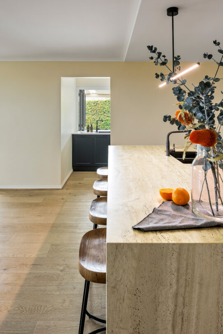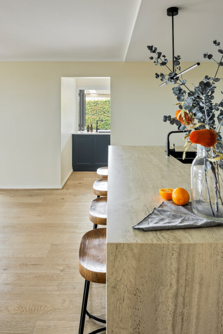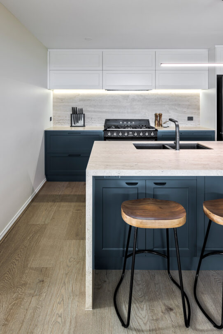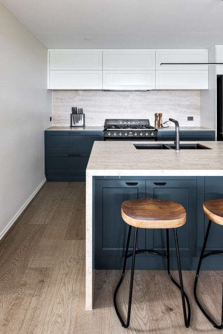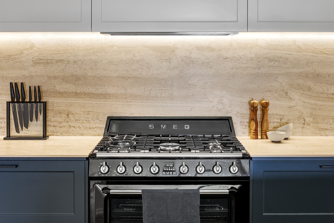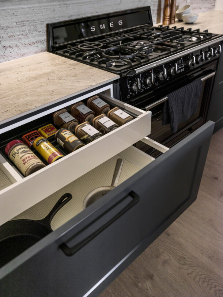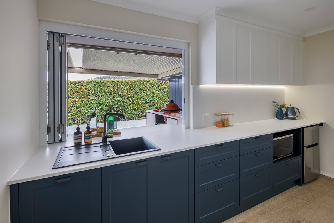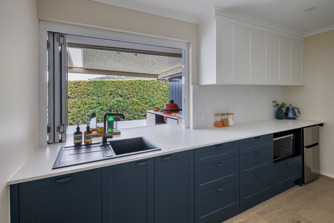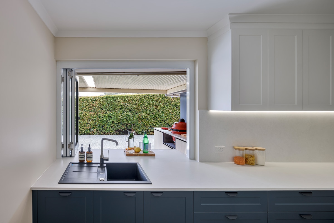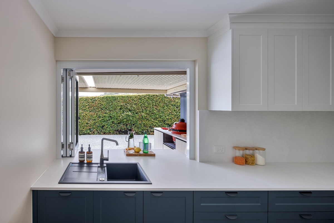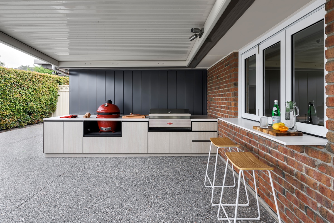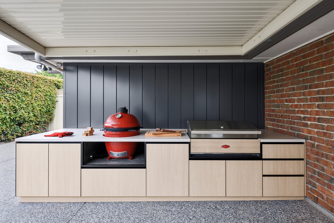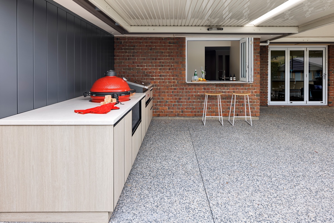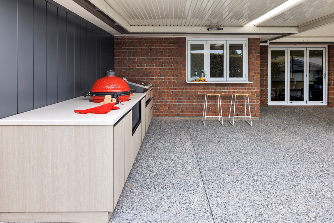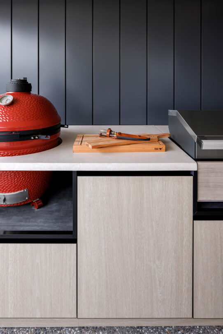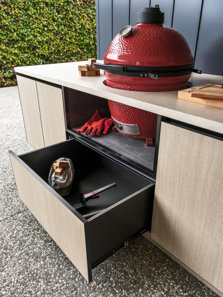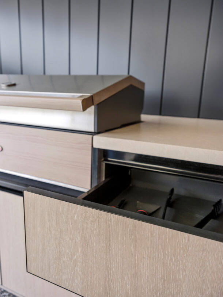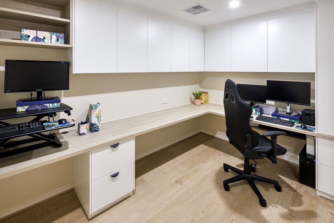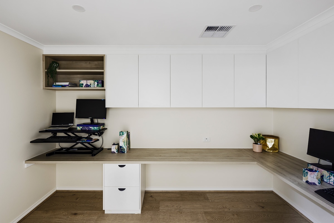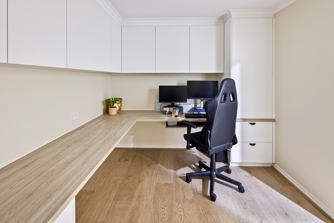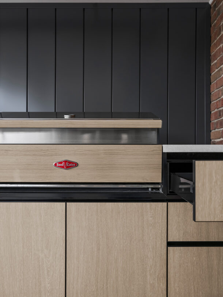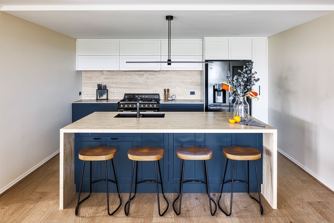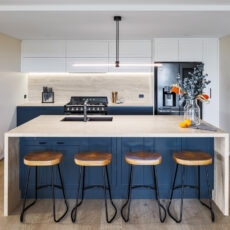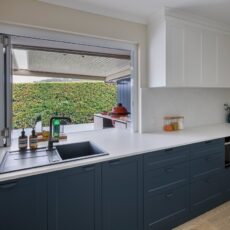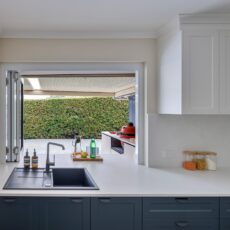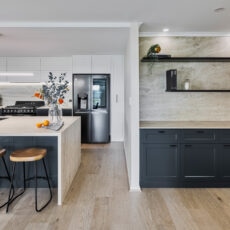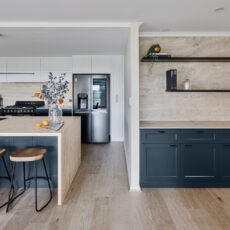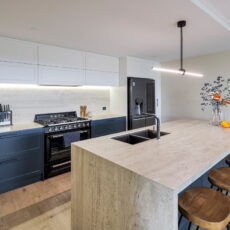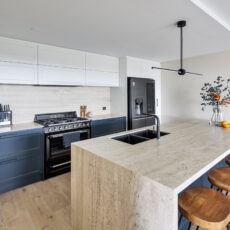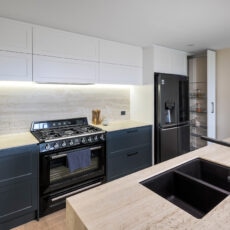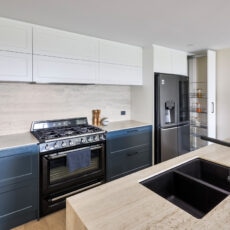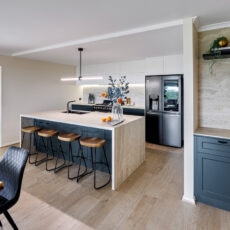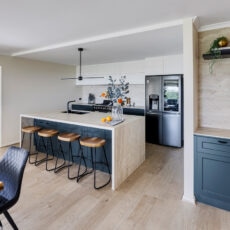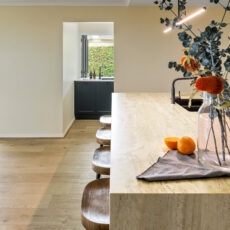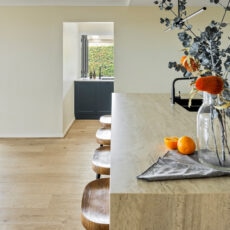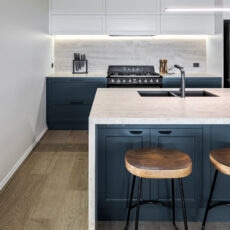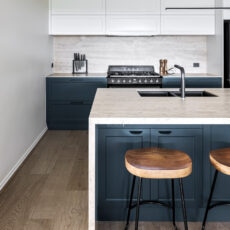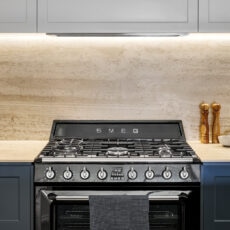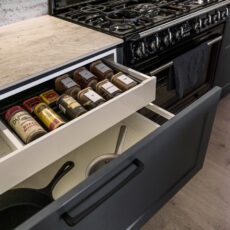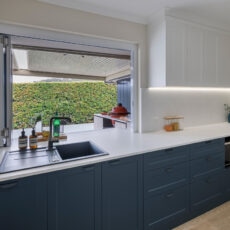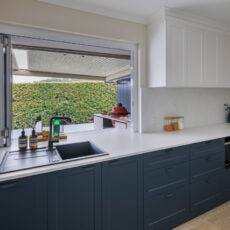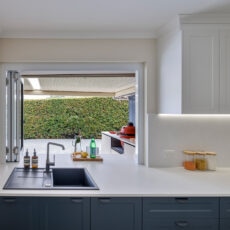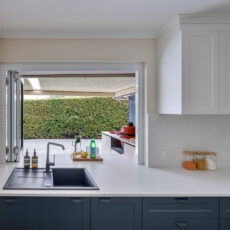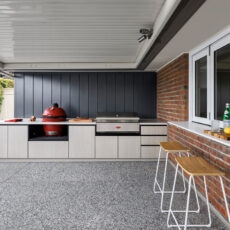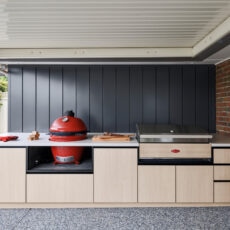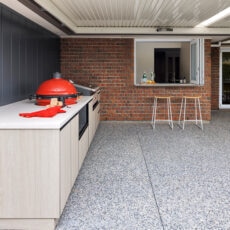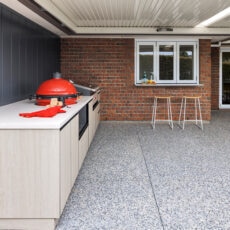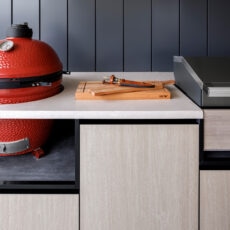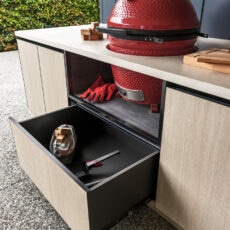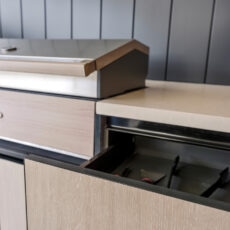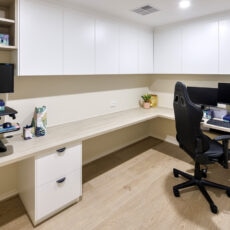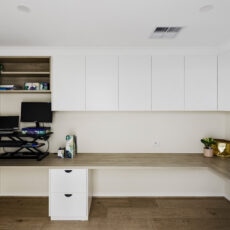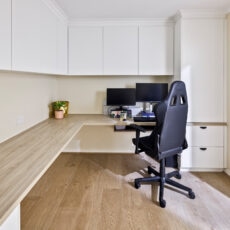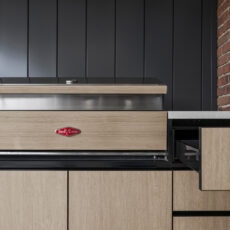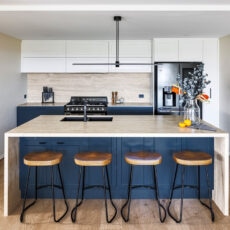Contemporary – Happy Valley Kitchen Renovation, with Butler’s Pantry, Alfresco & Home Office
Located in a lush suburb south of Adelaide, this 90’s brick veneer home belongs to a bustling family of four. Our clients, who operate a thriving café, were frustrated with their current kitchen’s limited functionality and lack of space for a professional chef and their young family.
The old kitchen suffered from minimal storage, cramped bench space, and inadequate cooking appliances. The unused dining room was a wasted space, and the lack of functionality in the studio was a challenge. Moreover, there was no seamless connection to the outdoor entertainment area.
Furthermore, the family is passionate about outdoor cooking and entertaining, with a beloved smoker and grill that they used frequently. However, they felt that their outdoor space could benefit from a functional and beautiful upgrade.
Our client’s brief for their renovation was to reimagine the kitchen and dining existing layout, creating a spacious main kitchen, a functional butler’s pantry, and a connection to the outdoor area. They also wanted a beautiful and functional home office, and outdoor kitchen that could accommodate both their existing grills, providing a seamless and efficient setup for their culinary adventures.
The main kitchen needed to be a luxurious centrepiece, boasting an impressive wow factor while still delivering ample space and practicality for a family of four.
Our first challenge was to develop a feasible design from a structural perspective but also meeting the clients brief to create three new spaces. Although we had a large area to work with, an unused dining room disrupted the flow in the center of the home. To address this, we moved the existing dining walls and made significant engineering and structural changes. This allowed us to create three proportionate areas: a butler’s pantry, a main kitchen, and a home office.
The unused dining space was converted into an extension of the kitchen, featuring a 2.5-metre island bench that serves as the centrepiece of the room while also providing abundant storage. We intentionally positioned the sink off-centre to ensure sufficient preparation space. Additional features include an integrated dishwasher, a double under-mount sink, and an extra waste bin drawer, all contributing to a functional prep and washing area. Additionally, shallow cupboards at the front of the island provide ample space for infrequently used kitchen items. Four bar stools can easily fit around the island, one for each family member making an ideal spot to congregate and have casual meals. A USB power outlet, hidden underneath the bench top overhang, allows charging devices on the island.
As a professional chef, our client was frustrated with his compact oven and lack of fridge space. A large 900mm freestanding cooker and a large French door fridge were incorporated into the design. Deep kitchen drawers on either side of the cooker provide ample storage for crockery, pots, and pans. Inner drawers were selected for utensils and spice inserts, ensuring that the visual lines of the shaker drawers were kept to a minimum. Being able to unload the dishwasher and load straight into these deep drawers means the kitchen is easy for the whole family to use. A Hafele pull-out pantry added extra pantry storage close to the cooking area for oils and sauces. This also ensures the fridge can be fully opened and not lose functionality by being placed hard against the adjacent wall. To increase the kitchen’s overall functionality, we included Blum Aventos “High Fold” mechanisms into the overhead cabinets. With the added feature of an electronic Servo Drive, our clients and their children can open and close them easily without overreaching. In addition, including undercabinet strip lighting in both kitchen spaces gives effective task lighting along with a feature pendant above the island and downlights throughout.
To maximise storage capacity for our clients, particularly for liquor, glasses, device charging, and the overflow of kitchen appliances and crockery, we designed and built a nib wall adjacent to the kitchen. This allowed us to utilise the additional wall space and incorporate more joinery. Wilson & Bradley docking power outlets inside the drawers provide space for charging devices without the clutter of cords on the benchtops. Floating shelves offer the opportunity to display photos and unique objects.
To create a butler’s kitchen for our clients, we utilised half the length of the existing kitchen, including the window openings and internal access to the garage. We took advantage of the necessary alterations to the window openings. We installed a servery window to connect the butler’s kitchen with the outdoor area. This indoor-outdoor connection was a top priority for our clients.
The family loves entertaining, so we incorporated a sink, bin drawer and plenty of bench space so they could easily prepare and serve through the new window. A small bar fridge was also included for drinks and milk, reducing the need to walk out to the main kitchen. In addition, plenty of drawers and overhead cupboards serve as the main pantry for the family, the drawers making accessibility and viewing pantry items easy.
Building on the connection to the outdoor area, we designed an outdoor kitchen to incorporate the clients’ existing BBQ and Kamado Joe. By blocking up an unused garage opening, we installed a 4-metre-long concrete benchtop with cabinets and drawers underneath for storage for outdoor entertaining and BBQ utensils.
The final product of the kitchen renovation is a truly stunning and contemporary space that embodies an elegant palette. One of the standout features in the kitchen is the two-toned joinery, which boasts shaker-style doors from Polytec in Classic White that help draw attention to the rich and bold teal blue of the “Polytec Adriatic” base cabinets and island.
To further enhance the overall aesthetic and add warmth and texture to the space, the kitchen features Vasari porcelain benchtops in “Travertino”. These benchtops have been mitred to 40mm on the island, complete with waterfall ends, and kept to a minimal 12mm thickness on the back bench. The benchtops are the centrepiece of the kitchen. To ensure they remain the star of the show, they have been used as a splashback in the main kitchen area and run up to the ceiling behind the open shelves in the adjacent storage unit.
The porcelain used in the design not only looks great but also offers a practical and sturdy surface for cooking and food preparation. The butler’s kitchen features Stone Ambassador Firtina stone for both the bench top and splashback, meeting the requirement for easy cleaning and durability, especially with the outdoor area nearby.
Polytec Compact Laminate was chosen for the BBQ area for the joinery due to its resilience in alfresco settings. Fielder’s outdoor cladding was used as a splashback to complete the space.
Our clients were thrilled with the project’s outcome and absolutely loved their newly renovated home. The two fully functional kitchens with ample storage and preparation space have made their lives much easier. With the addition of a servery window, entertaining guests is now effortless for their family of four, as it connects seamlessly to the newly designed outdoor kitchen and entertainment area. The space’s finishes and style align with their personal taste, and they are in love with how everything has come together to create a cohesive and stylish look.
Key elements
Kitchen Benchtop and Splashback: Stone Ambassador, Vasari “Travertino”
Kitchen Cabinetry: Polytec , Thermolaminated Doors
Kitchen Overheads: Blum, Aventos “High Fold” lift
Butler’s Pantry Benchtop and Splashback: Stone Ambassador, Firtina 1516
- Designed and built by the Brilliant SA team
- Designer: Jo Niederer
- Supervisor: David Lammond
- Photographer: Aaron Citti
#2348


