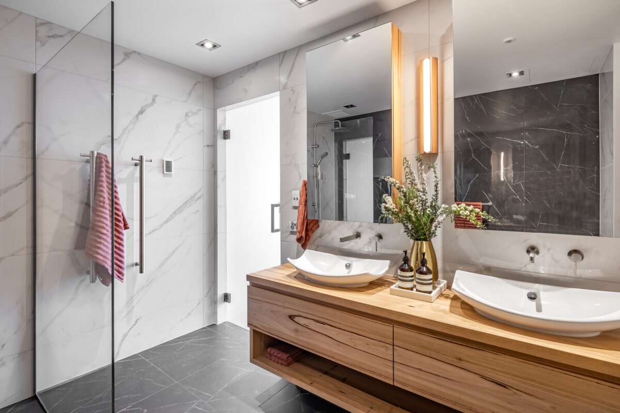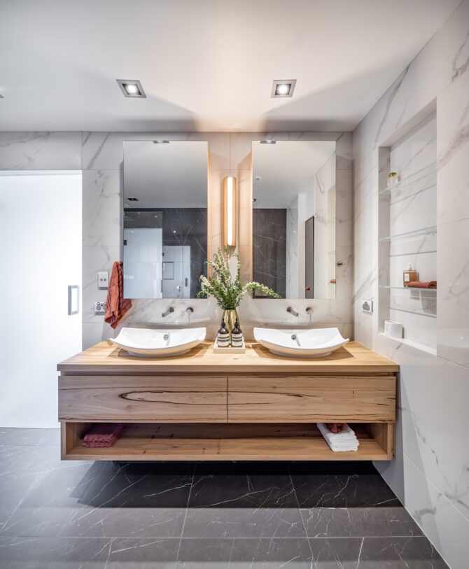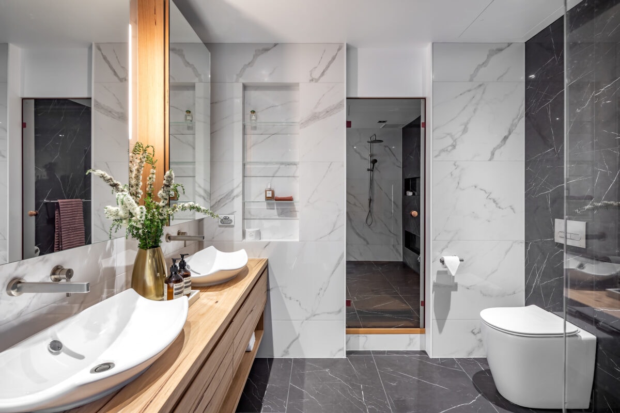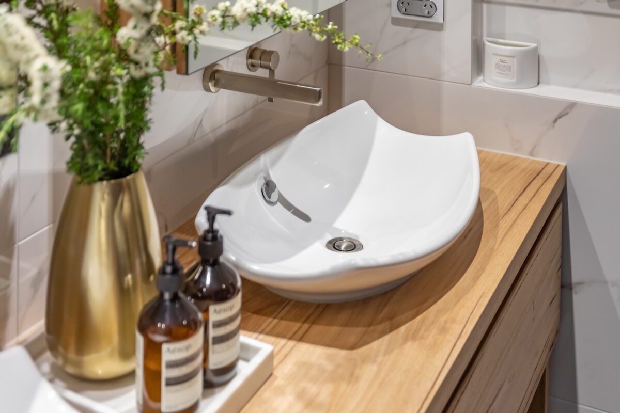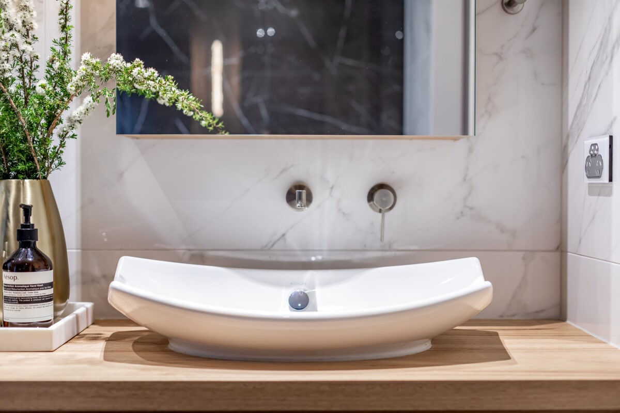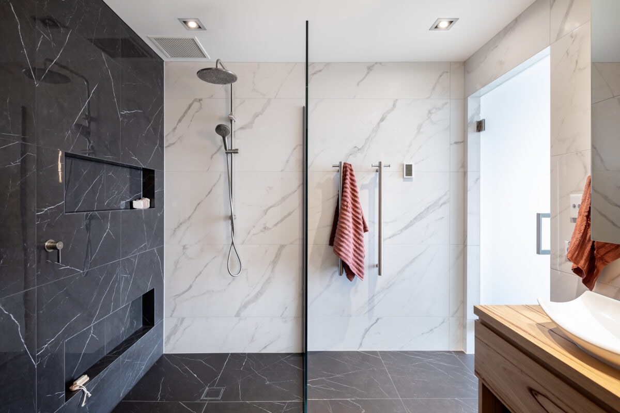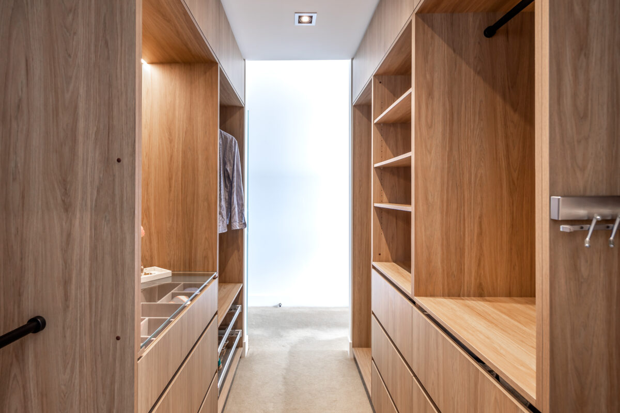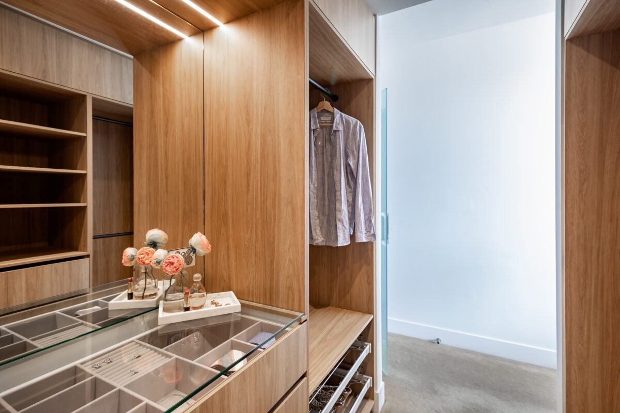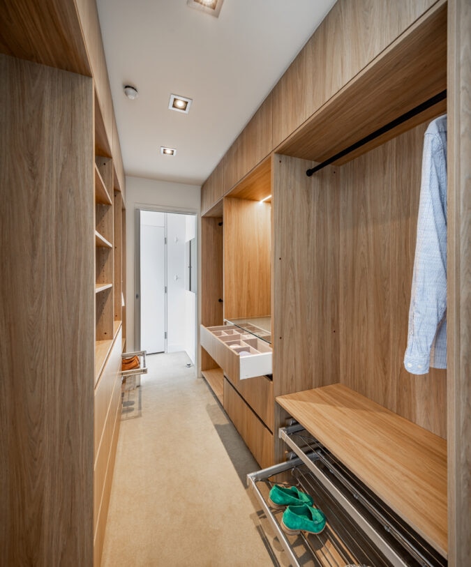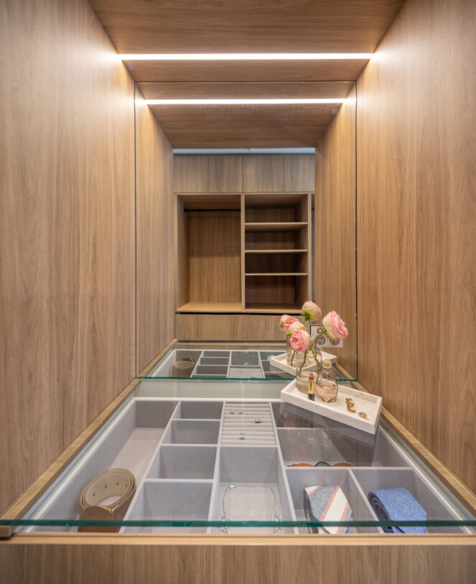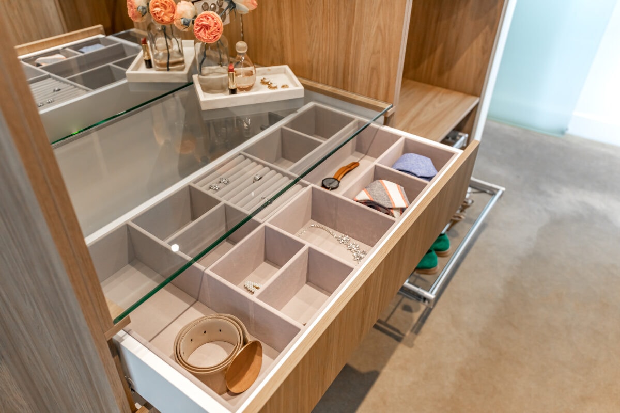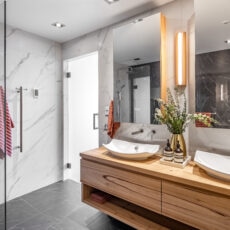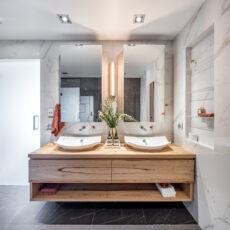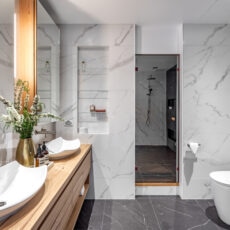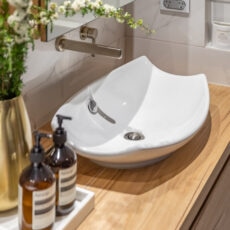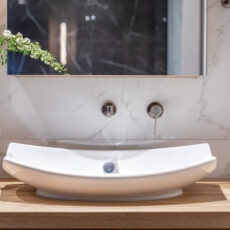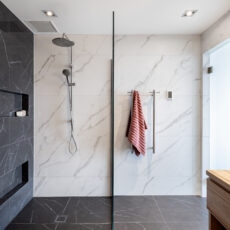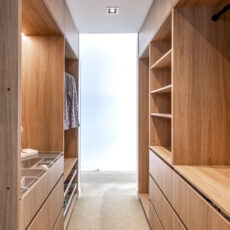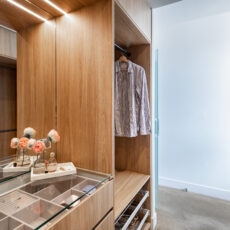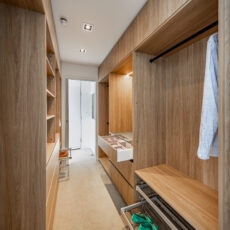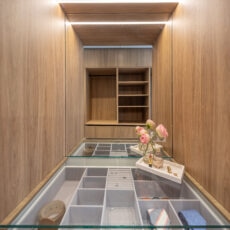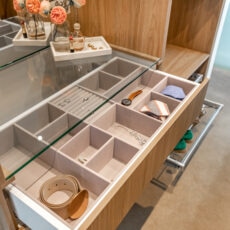Luxury Ensuite and WIR Renovation in Glenelg Penthouse
This luxury beachfront penthouse is in Adelaide’s premier beachside suburb of Glenelg. Our clients, two hard working business owners, were frustrated with the lack of functionality and storage in their ensuite.
The existing ensuite was spacious but housed a shower over a large corner spa bath which was difficult and dangerous for our clients to access. In addition, an unused bidet was taking up valuable floor space. The shallow depth vanity lacked usable bench space and had minimal storage. No windows in the ensuite meant a lack of natural light.
The clients’ brief was to remove the spa bath and create a spacious and accessible shower along with increasing functionality and storage within the space. It was also important to our clients to add a sense of luxury and wow factor, fitting for their beachside penthouse abode.
Although this ensuite was generous in size, only minimal alterations could be carried out on the underfloor plumbing due to the 4th floor location of the apartment. There was no possibility to add a window for natural light therefore we needed to find solutions within a space with limited flexibility.
At the top of our client’s brief was the need to deliver a spacious shower. By removing the cumbersome spa bath and the unused bidet we were able to achieve a large open shower ensuring unrestricted access for our clients. Additionally, we positioned one of the two shower niches at a functional height suitable for washing and shaving legs.
Extra storage solutions were also important. An existing wall niche adjacent to the vanity was retained but resized, meaning we could incorporate a full depth vanity. By having the vanity custom made, we were able to design a nearly 2-metre-long vanity with increased depth meeting the brief for additional bench space. Two custom-made mirror cabinets housed internal power points for toothbrushes and hair appliances. The second shower niche also added valuable storage.
We placed LED lights above the vanity, providing sufficient task lighting. The addition of a wall sconce provides additional face-level lighting, while a LED strip light recessed into the vanity base gives soft night lighting. We finished the bathroom with a translucent frameless glass hinged door, allowing the natural light from the bedroom to flow through into the space while still retaining privacy.
The final product is a contemporary and luxurious space. Dark and light large format, marble look porcelain tiles create a striking contrast between the floor and walls. The custom-made timber vanity and mirror cabinets in Australian Wormy Chestnut brings warmth while brushed nickel was the elegant choice for all the tapware and fittings. A heated floor and vertical heated towel rails were also luxury inclusions.
We chose Australian Wormy Chestnut for the custom-made timber vanity and mirror cabinets, complementing it with dark graphite cabinet interiors. Brushed Nickel was the choice for all the tapware. Striking porcelain look white marble tiles in a large format (600 x 1200) for the walls contrast beautifully with dark marble look tile on the floor and up the shower wall. We finished the bathroom with a translucent frameless glass hinged door, allowing the bedroom natural light to flow through into the space while still retaining privacy.
The existing walk-in robe had basic hanging and storage provisions and was difficult to access. Our clients wanted it to be accessible from both ends of their bedroom, so we created an opening into one end of the WIR, and utilised a cavity slider door for privacy when dressing. This layout created a gully style space allowing for “his and hers” each side.
To maximise functionality, we installed Lincoln Sentry’s “Finsta range” shoe rack, trouser rack, and felt jewellery inserts. This means the clients can easily organise their clothes and accessories.
For the WIR cabinetry, we selected laminate in a timber look, Polytec Prime Oak Woodmatt to provide warmth and luxury. A glass top placed above the jewellery insert and mirror panel with recessed LED strip light makes a great spot for makeup and adds that last bit of WOW to this upgraded space.
The final product is a luxury ensuite and walk-in closet. The clients now have a spacious and accessible shower, ample storage in the vanity and walk-in closet, and luxury inclusions such as heated floors and towel rails. The carefully chosen materials and finishes provide a cohesive look throughout the space, creating a sense of luxury fitting for their beachside penthouse home.
Key elements
Vanity: Custom joinery by Brilliant SA, in Australian Wormy Chestnut
Floor tile: Euromarmo Pietra Grey Polished 600×600
Wall tile: Jewel Seneca White Polished 600×1200
- Designed and built by the Brilliant SA team
- Designer: Jo Niederer
- Supervisor: David Lamond
- Photographer: Gareth Williams
#2256


