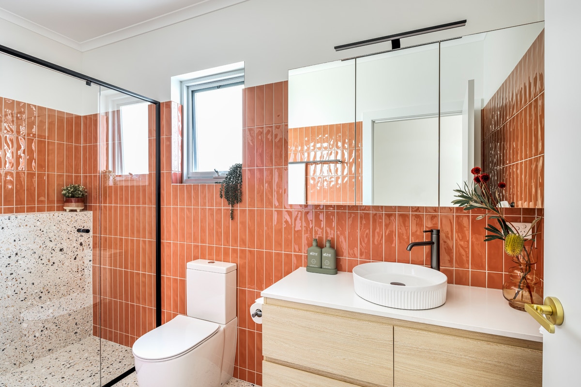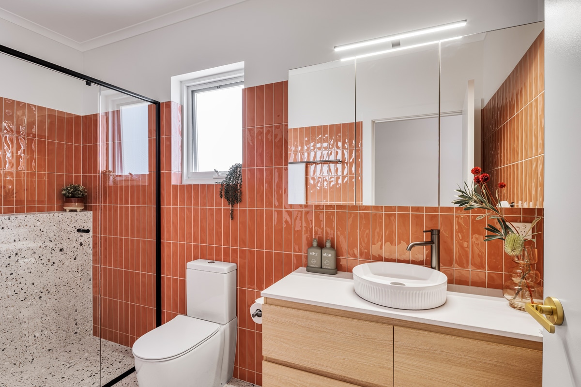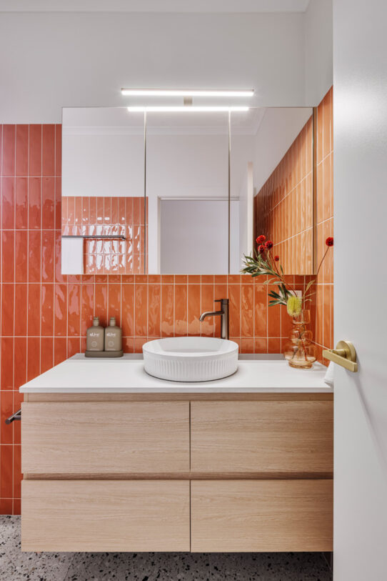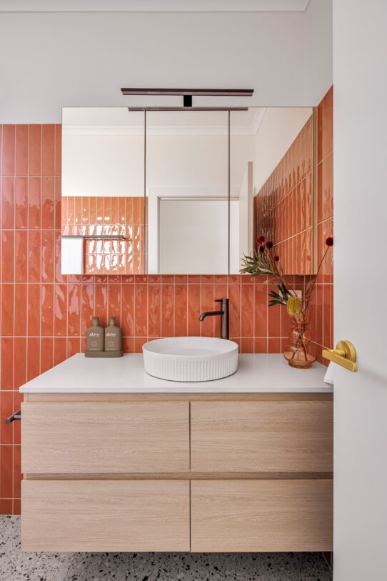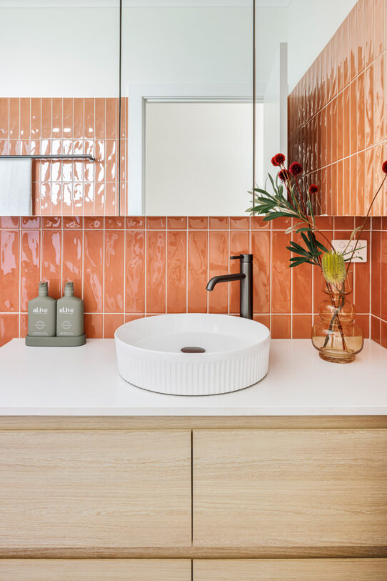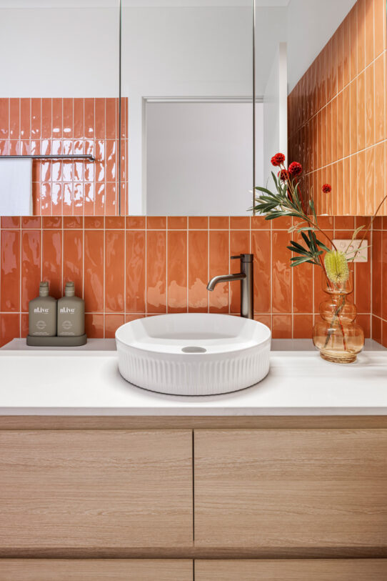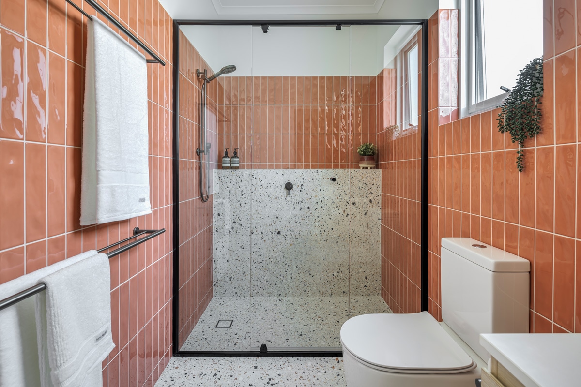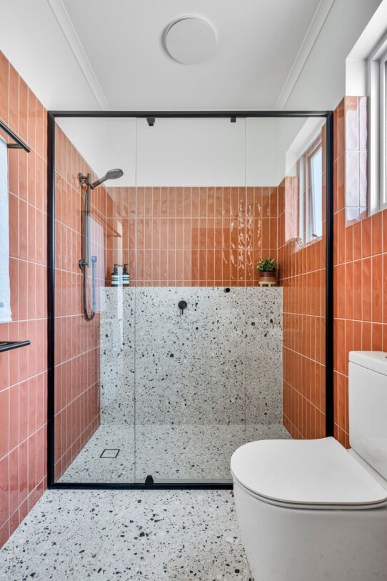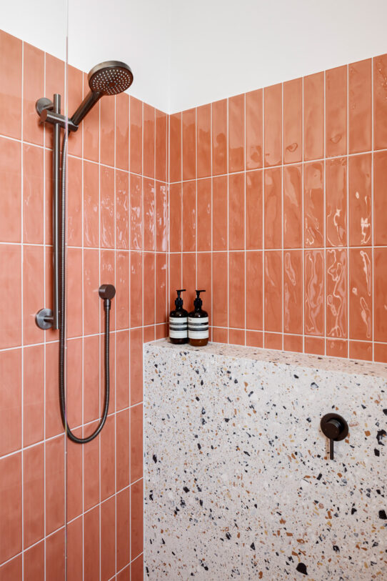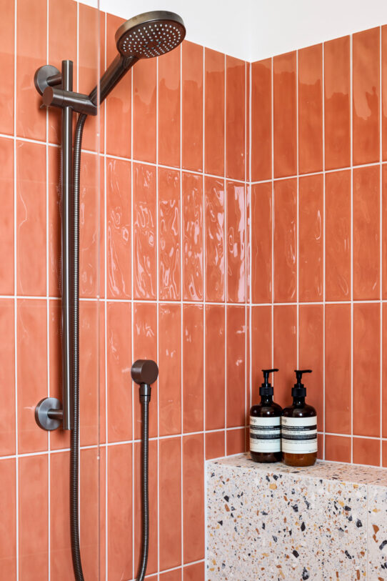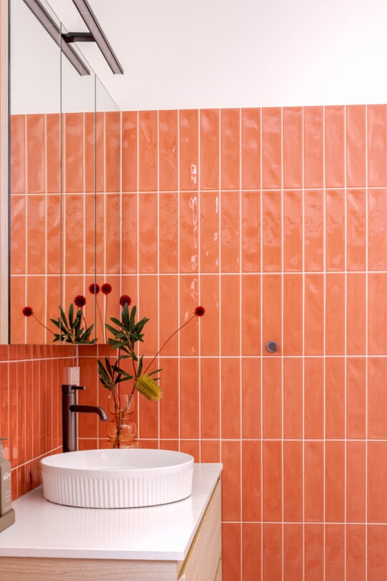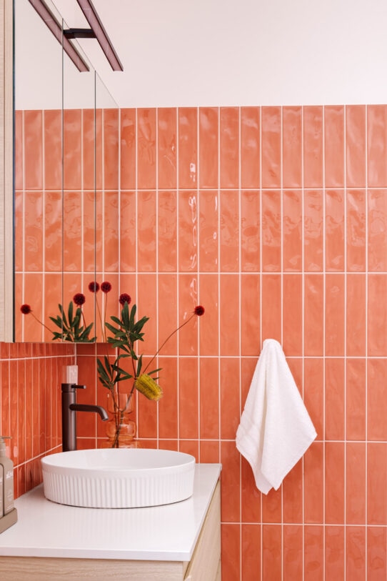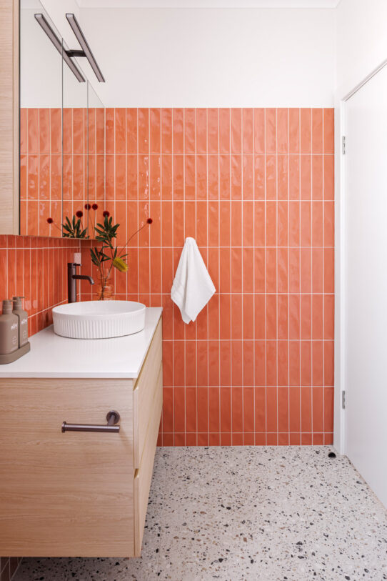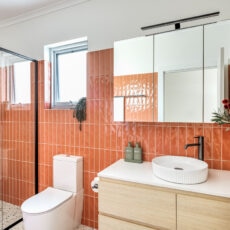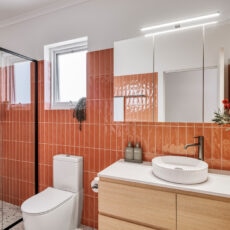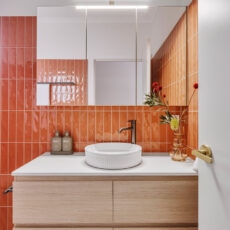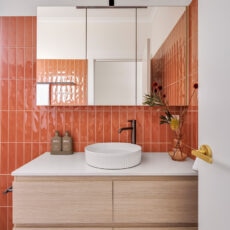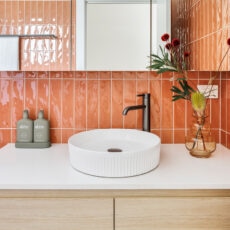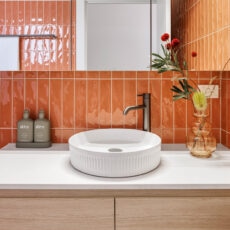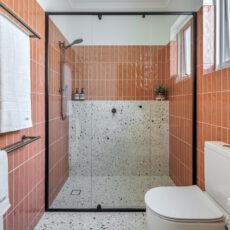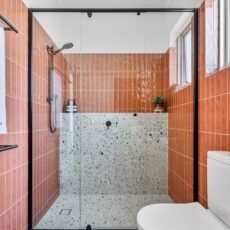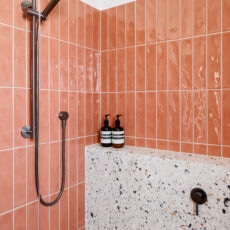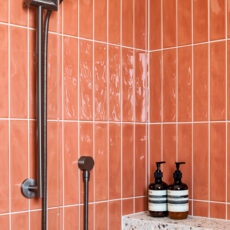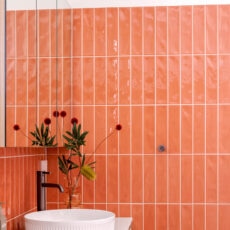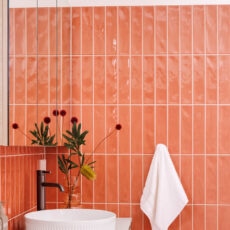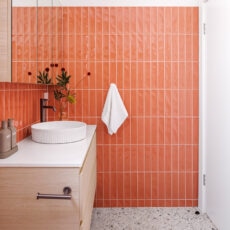Mid-Century Colourful – Clapham Ensuite Renovation
A young family inhabit a 1952-built mid-century home nestled in the southern suburbs of Adelaide. They adore Modernist architecture and have a collection of vintage furniture and décor throughout their home.
Whilst the rest of the house has been updated, the wet areas were in original condition and required a complete renovation and reconfiguration to meet the needs of this busy, growing family.
At the top of the wishlist was creating an ensuite to give the parents their own space. The clients were open to using the floor area of the separate toilet, hallway to outside and part of the master bedroom to achieve this.
The clients’ vision was a functional and easy to clean mid-century ensuite with ample storage and a shower ledge. They wanted their new retreat to be sympathetic to the original era of the home through both the design and use of authentic colours and materials.
The first challenge of this project was finding the space to create an ensuite. By combining small areas of underutilised space – a hallway, the toilet and a small area of the master bedroom – we were able to create not only an ensuite, but also a new entry to the master suite, providing a transitional space and much needed privacy for the parents.
A second challenge was working with different wall and floor types within the room. The area was comprised of both infill and raft slabs. Pouring a new slab gave the freedom to place plumbing fixtures in optimal position. Some sections of wall were constructed with both brick and timber frame. To ensure no cracking at the joins, render was removed from the brickwork and plasterboard was installed along the entire length of these walls.
The design features a generous sized enclosed shower with a wall ledge for storage. A 1200mm wide vanity provides ample drawer storage for easy and ergonomic access to contents. Further storage is provided by the wall cabinet, which offers surround view hinged mirrored panels and LED task lighting to make grooming easy. The toilet is positioned under the window for natural ventilation. The layout maximises circulation space, enabling two people to use it comfortably at the same time.
The perimeter framed shower screen which reduces water egress, rimless back to wall toilet suite, large format floor tiles, wall hung vanity, the simple design of the tapware, and additional exhaust fan above the shower to extract moisture all contribute to making this space easy to clean.
The hero of this ensuite is the bold terrazzo tile used on the floor and shower ledge. Both these and the peach wall tiles replicate authentic interior colours and materials of the 1950s. Mid-century design is further referenced by using strong geometric lines, seen in the tile placement and height and picture frame effect of the black framed shower screen. The round fluted vanity basin softens the space. These elements combine to create a dramatic, moody, grown-up space that pays respect to the era of this colourful, modernist home.
The newly renovated mid-century ensuite has completely transformed our clients’ daily routine. With a parents’ retreat that exudes a dramatic and grown-up style, they can now escape and relax in a space that perfectly complements their home’s mid-century design. The generous-sized enclosed shower with a wall ledge for storage provides the perfect place to unwind after a long day. The moody colour palette pays respect to the home’s era while adding a touch of sophistication. This ensuite has truly elevated our clients’ daily routine and given them a space they can truly call their own.
Key elements:
Terrazzo tiles: Italia Ceramics, Venice Villa in Ivory
Wall tiles: Tiles on Bradman Drive, Merewether Coral Wavy Gloss
Shower screen: Kewco, Monarch Series in Gun Black Oil
Shower tapware: Routleys, Axus Pin Shower/Bath Mixer in Brushed Gunmetal
- Designed and built by the Brilliant SA team
- Designer: Lisa Katsikitis
- Supervisor: Daniel Balnaves
- Photographer: Aaron Citti
#2383


