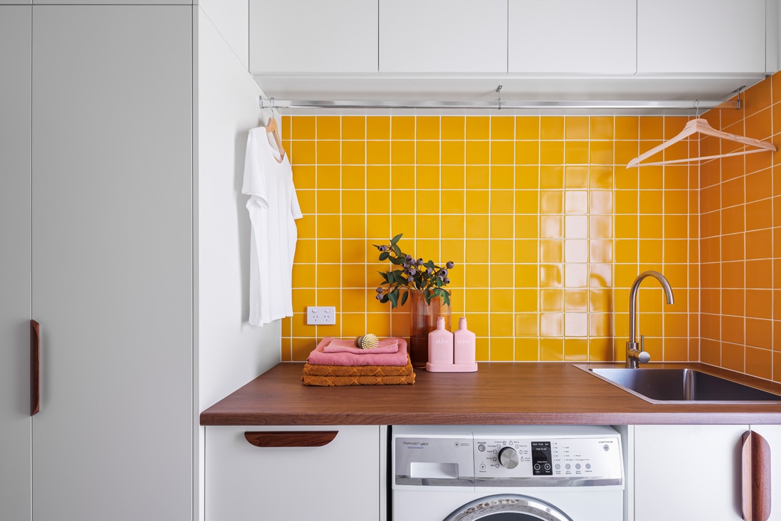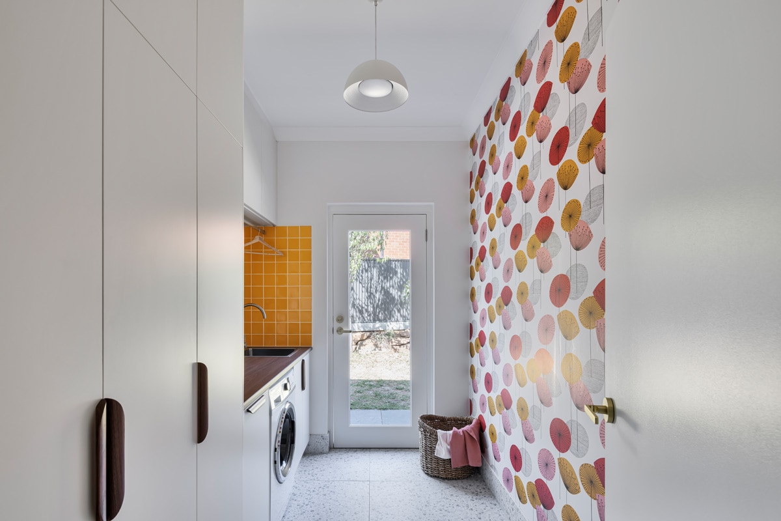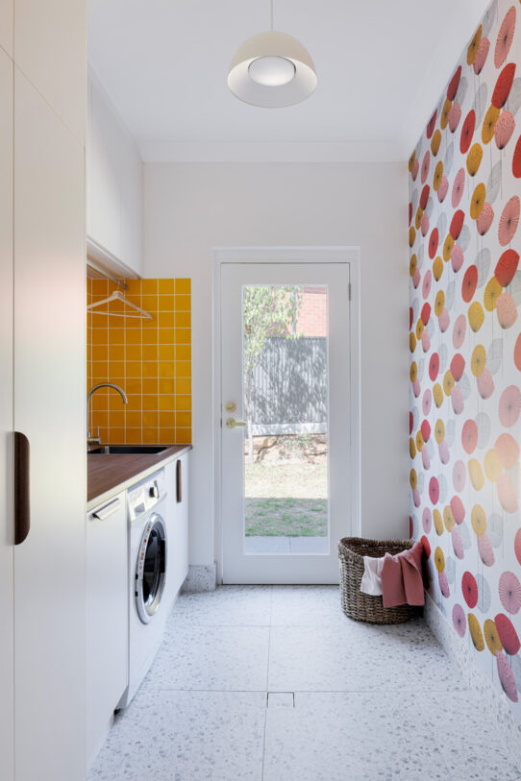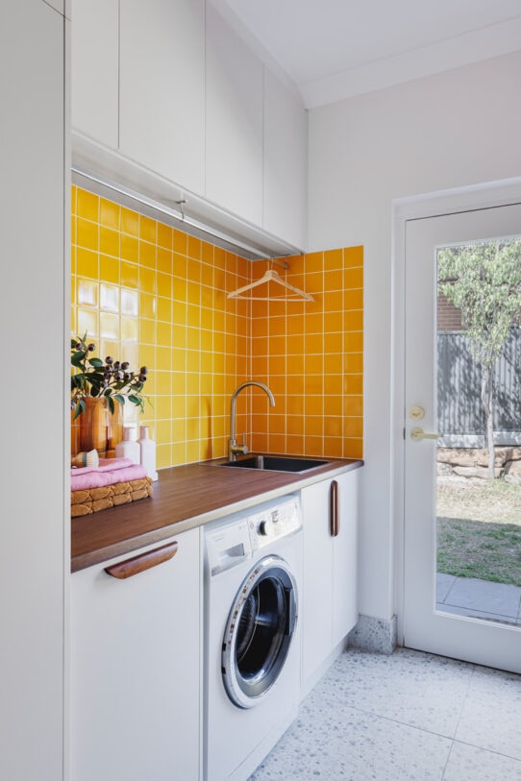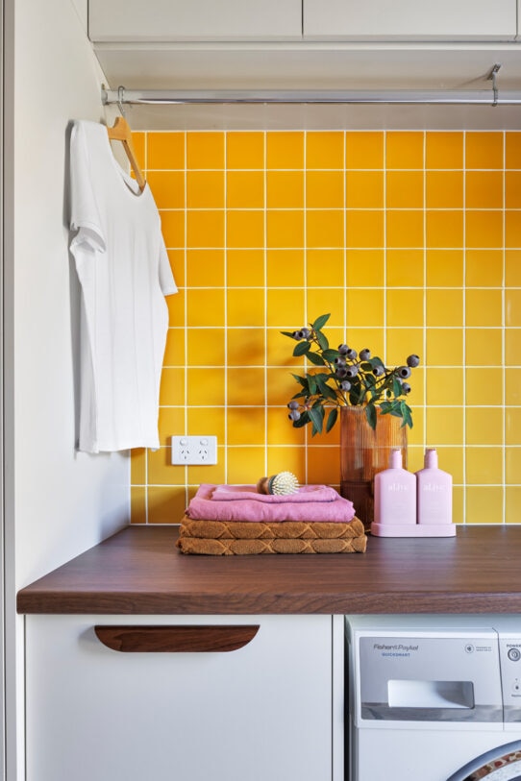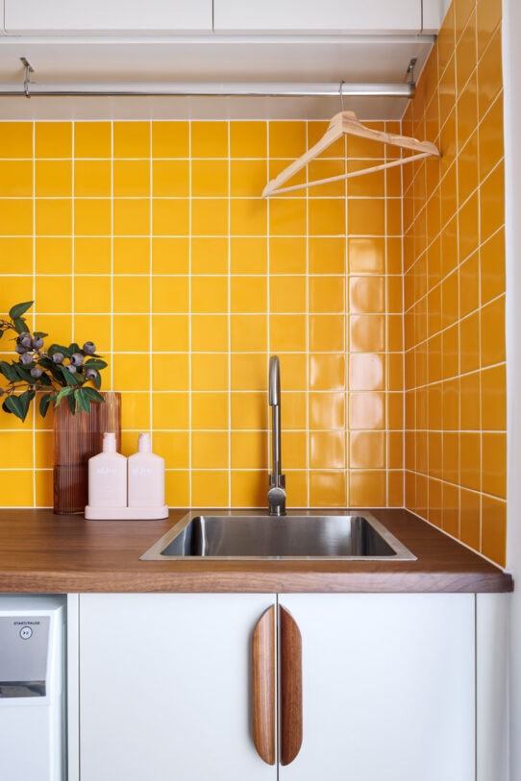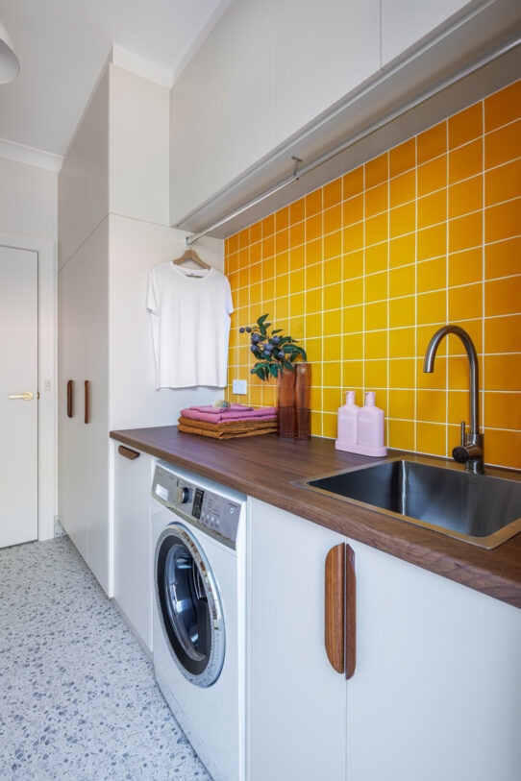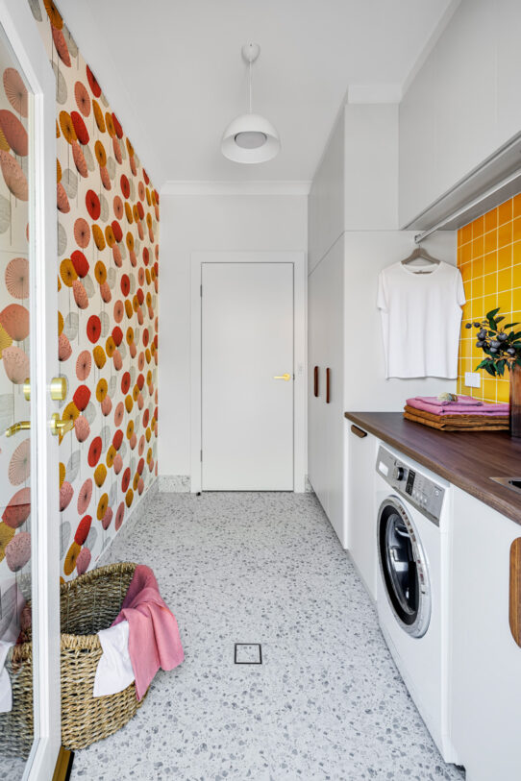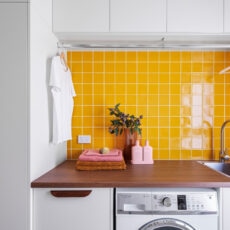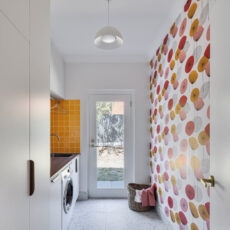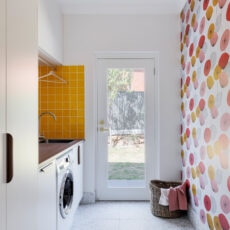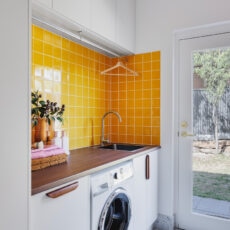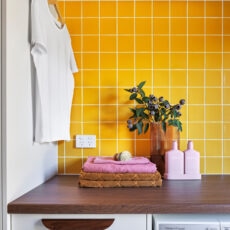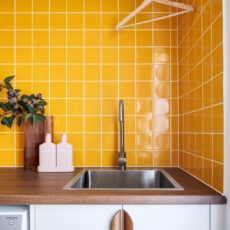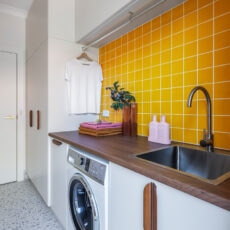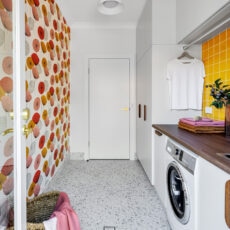Mid-Century Colourful – Clapham Laundry Renovation
A young family inhabit a 1952-built mid-century home nestled in the southern suburbs of Adelaide. They adore Modernist architecture and have a collection of vintage furniture and décor throughout their home. Whilst the rest of the house has been updated, the wet areas were in original condition and required a complete renovation and reconfiguration to meet the needs of this busy, growing family.
The clients disliked everything about the existing laundry; it had no storage, was dark, and the louvred windows were permanently open. They were keen to change the layout to incorporate a door to the backyard, so long as the design incorporated plenty of storage, a decent sized benchtop and felt more inviting than it did currently.
They wanted their mid-century laundry to be a vibrant, bold and fun space that is sympathetic to the era of the home through both design and use of authentic colours and materials.
The primary challenge of this mid-century laundry was improving the layout and functionality of the space. We removed the existing asbestos-backed linoleum floor tiles and infill slab, which provided a clean slate to reconfigure the room. The internal door was repositioned to connect to the main hallway, and an exterior door was added on the opposite wall, providing an easy transition from the rest of the home to the rear garden.
The new layout features full-height custom joinery along the eastern wall to maximise the available vertical space. This is comprised of linen storage, tall broom cupboard with internal GPO for the stick vacuum, built-in laundry hamper, plenty of overhead cupboards for safe storage of cleaning products, a hanging rail for sustainable clothes drying, and a generous benchtop with built-in sink.
We specified a glass panel exterior door which not only floods the room with light but provides beautiful views of the backyard (and stops that breeze coming in when not wanted!) The warm cream Polytec Porcelain cabinetry further increases the light and feeling of spaciousness in this laundry.
In the initial design we included mud room style joinery on the western wall at the client’s request. This was removed after the client saw how much storage they would gain on the eastern wall. To add interest to this blank wall we added a vibrant 1950s reproduction Sanderson wallpaper, which helped inform the colour scheme of warm yellow, peach pink, and cream with walnut timber accents.
Further mid-century patterns are introduced through the terrazzo floor tiles and bold square yellow splashback tiles. Laid stack bond, this geometric grid pattern is highlighted by using white grout. Curved forms soften the space, seen in the retro walnut timber handles, organic shapes of the wallpaper pattern, and the space age retro white pendant light. This juxtaposition of multiple patterns and colours creates a lively, fun space bursting with energy, that pays respect to the era of and feels like it has always belonged to this colourful, modernist family home.
The newly renovated mid-century laundry has transformed the daily lives of our clients. With custom cabinetry, smart storage solutions, and a convenient pull-out laundry basket, the once cluttered and disorganised space is now highly functional and practical. The new design has greatly improved the efficiency of laundry tasks, making it much easier for our clients to keep their home clean and tidy. Overall, the transformation has been a game-changer for this busy family, providing them with a space that is both stylish and highly functional.
Key elements:
Splashback: National Tiles, Urban Atelier Amarelo 100×100
Wallpaper: Wallpaper Direct, Sanderson Dandelion Clocks paper
Custom cabinetry: Polytec, Porcelain
Laundry mixer: Routleys, Axus Pin Gooseneck Mixer in Brushed Nickel
Handles: Kethy, Archive 192 mm in Walnut
- Designed and built by the Brilliant SA team
- Designer: Lisa Katsikitis
- Supervisor: Daniel Balnaves
- Photographer: Aaron Citti
#2383


