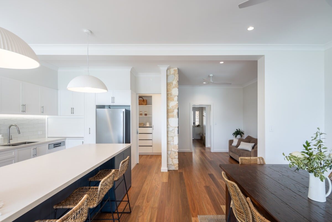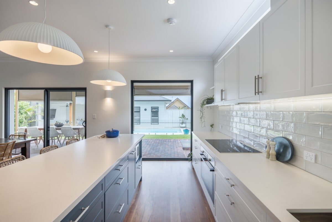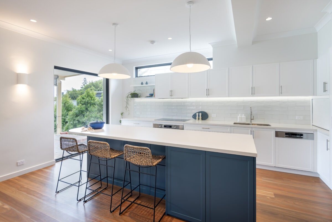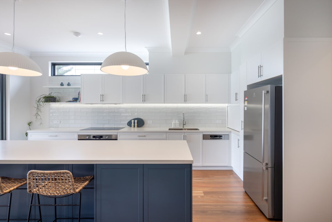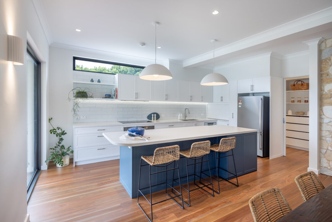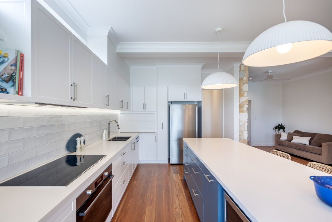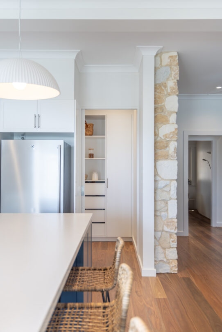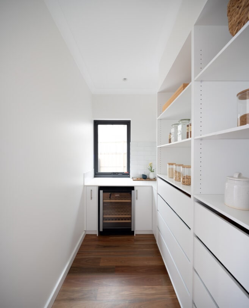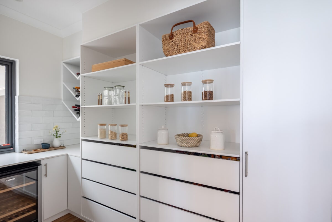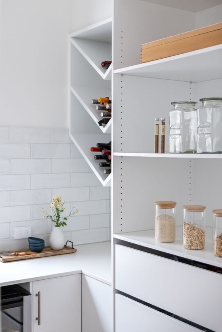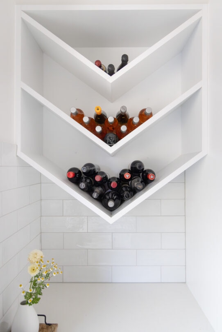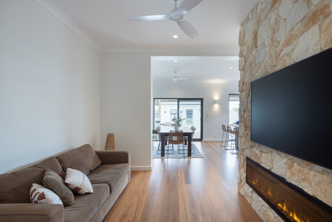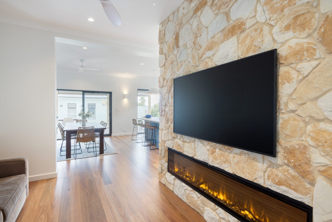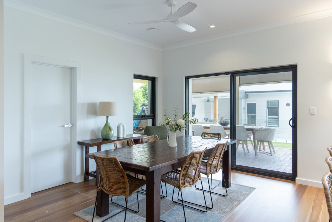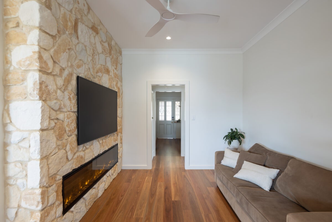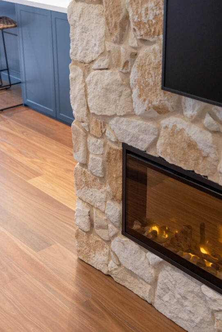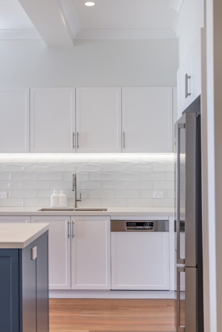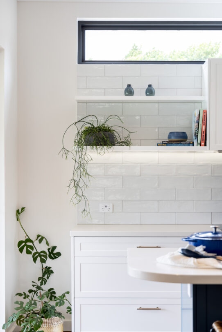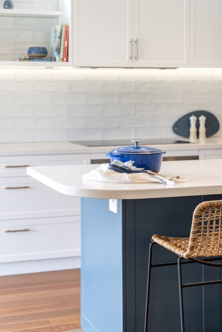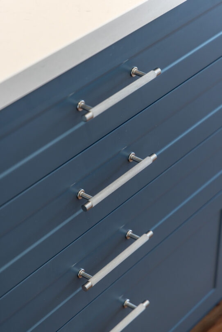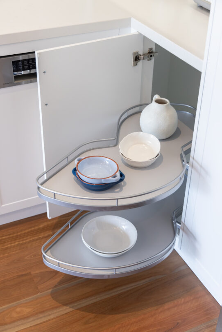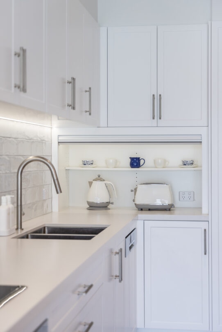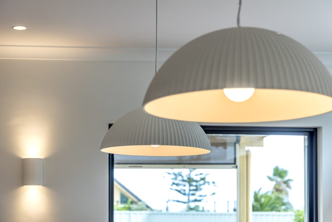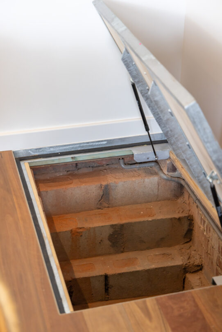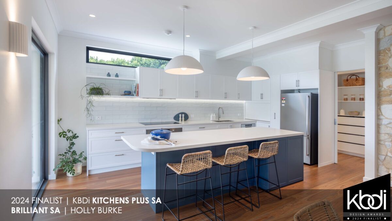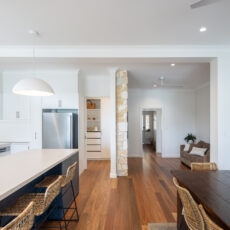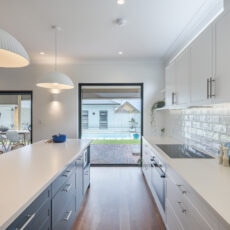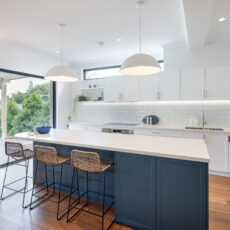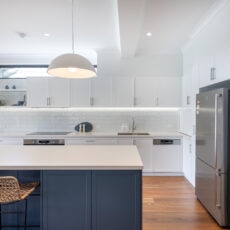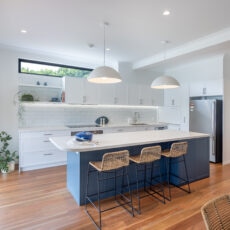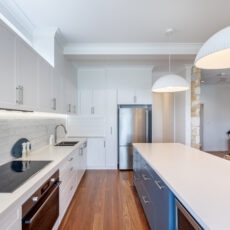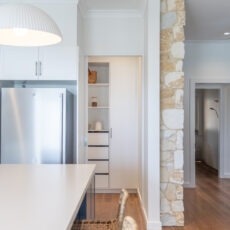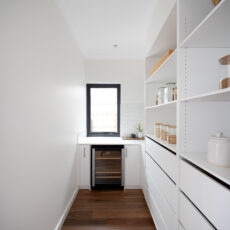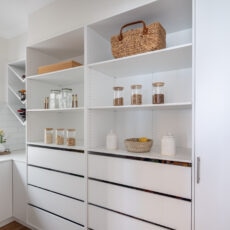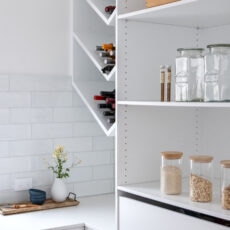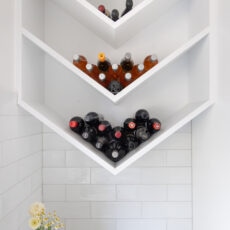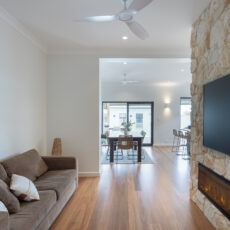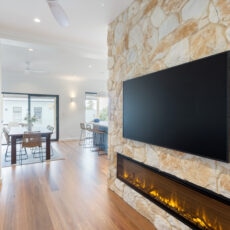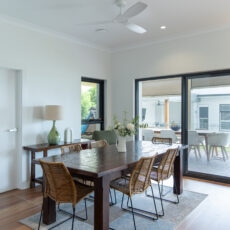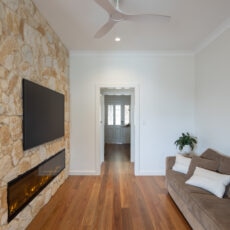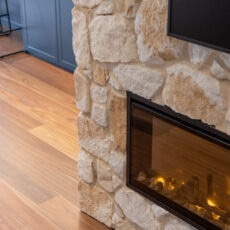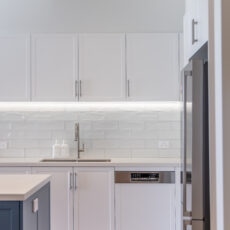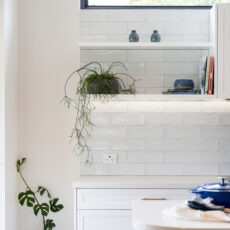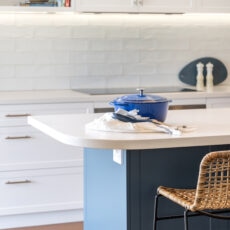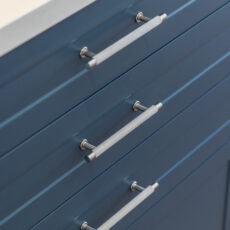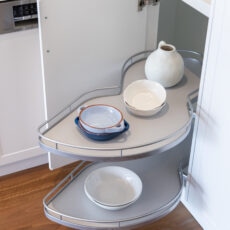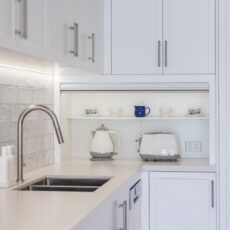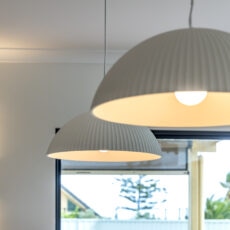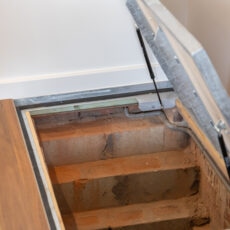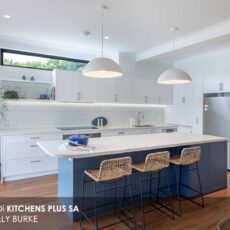South Brighton Home Renovation: Kitchen, Pantry & Living
Our clients, a busy family of five, have resided in their 1930s home in South Brighton for four years. Despite previous renovations in the 90s, none suited their lifestyle. They contacted us to revamp their home and create a central hub, linking the kitchen, dining, and living areas.
Their dream included a generous kitchen with ample storage and a separate walk-in pantry. They envisioned the new areas flooded with natural light, a contemporary style that respects the home’s original era. For them, the kitchen served for more than cooking, it should be the heart of the home—a space for casual meals, children’s homework, and entertaining friends. Additionally, they wanted concealed access to their underground cellar while preserving other vintage elements on display.
Achieving seamless Flow & Functionality
We started by designing a new layout with structural adjustments to enhance the flow from the main entry to the outdoor entertainment area. We crafted an open-plan kitchen, dining, and lounge that seamlessly integrates with the home. Additionally, we introduced a doorway that connects this space with the entry, facilitating better circulation throughout the house. With the new layout in mind, the island and dining table now run east to west, accentuating the length and fostering a seamless flow between the kitchen and living areas. Generous space between each zone enhances the overall sense of grandeur. The new floor plan and generous openings allow natural light to flood the home.
Due to the age of the home, the original part of the house had a sagging joist and bearer floor, while the adjoining raft slab exhibited high and low points. Our team provided the solution to the inconsistent floor levels and varying ceiling heights which involved grinding down the slab in certain areas and installing new footings for fresh floor framing. Additionally, we implemented a suspended ceiling to conceal a secondary structural beam, achieving a cohesive and uniform ceiling height that harmonised with the home’s character.
Integrating storage, Light & Colour
The revamped kitchen and walk-in pantry are now equipped with plenty of storage solutions that suit our clients’ needs. The kitchen comprises ample drawer storage, an appliance cupboard and an additional pull-out pantry for frequently used items. The island provides a focal point and multipurpose area for cooking, dining and homework. A large cavity slider in line with the kitchen cabinetry hides the pantry when needed. The underground cellar’s entry door seamlessly blends with the floor while the wine fridge with prized vintages is easily accessible from the pantry.
We considered lighting carefully, with cabinetry designed around windows to maximise natural light and cross ventilation. The renovation includes LED strip lighting, pendant lights and a wall sconce to provide accent lighting for ambience. The natural texture of the stone fireplace and spotted gum flooring paired with the blue island joinery create visual interest, warmth and a connection with the outside. White polyurethane-painted shaker joinery and handmade subway tiles reflect light and contribute to the sense of spaciousness.
Our clients are thrilled with the renovation, the overall effect is a contemporary classic space that is calm and inviting but most importantly a home that fits their family’s lifestyle.
This renovation project has been recognised as a finalist in the KBDi Design Awards 2024 in the prestigious Kitchen Plus SA category.
Key Elements:
Benchtops: Consentino Kitchen & Pantry benchtops in Miami Vena Colour
Splashback: Handmade White Subway Tiles by Eco Tile Factory
Bespoke cabinetry: Operon style by Polytec in Dulux Sailing Safary and Vivid White colours.
Floor: Queensland Spotted Gum Solid Timber Flooring
- Designed and built by the Brilliant SA Team
- Designer: Holly Burke
- Supervisor: David Lamond
- Photographer: Art Department Creative
#2428A


