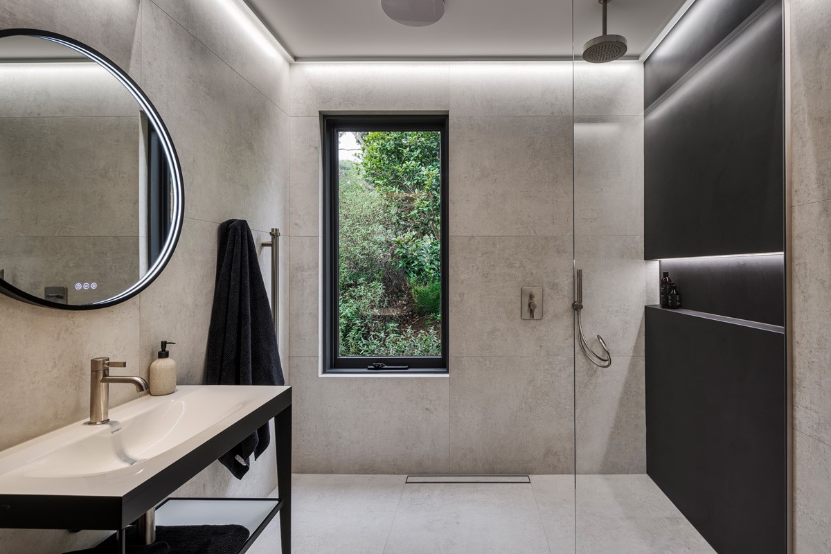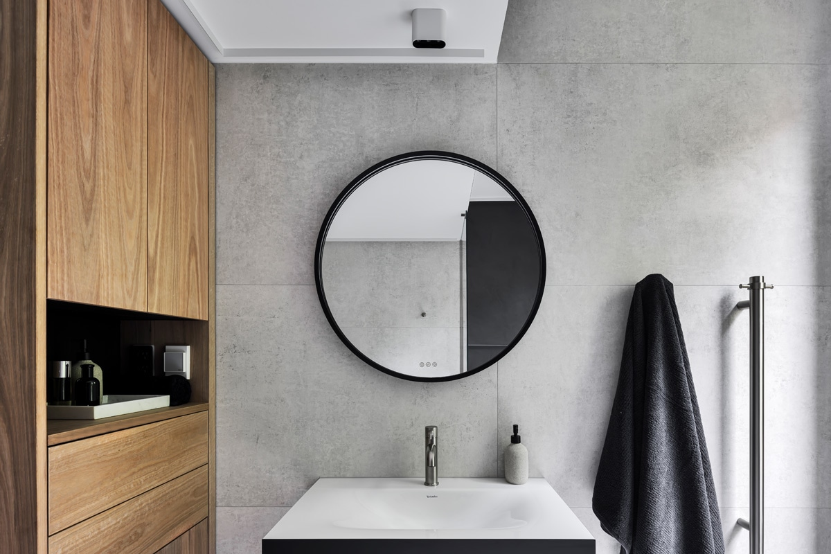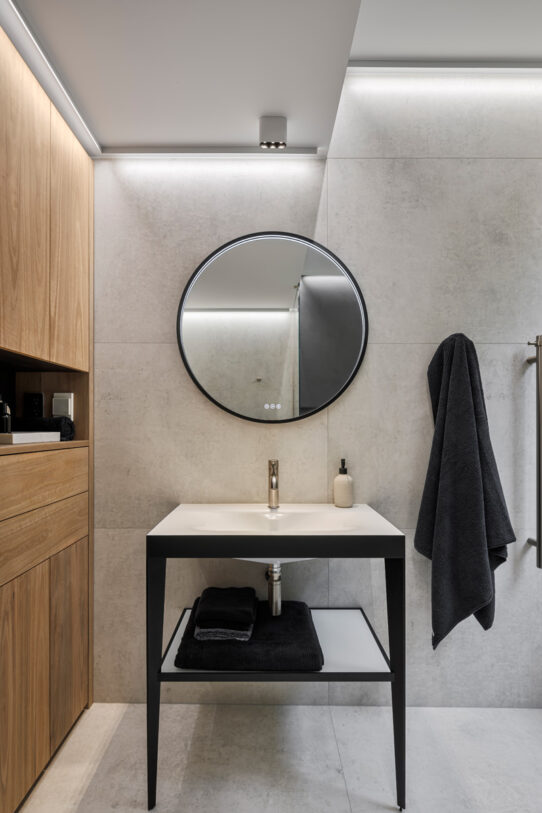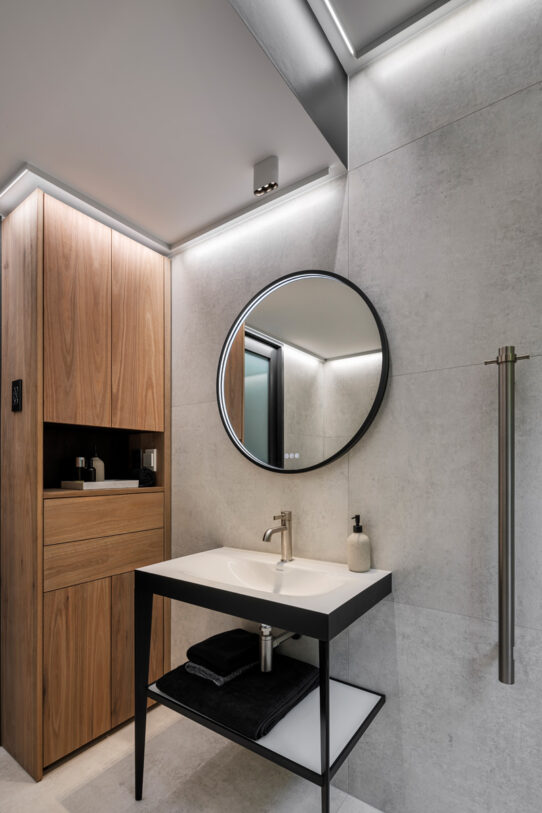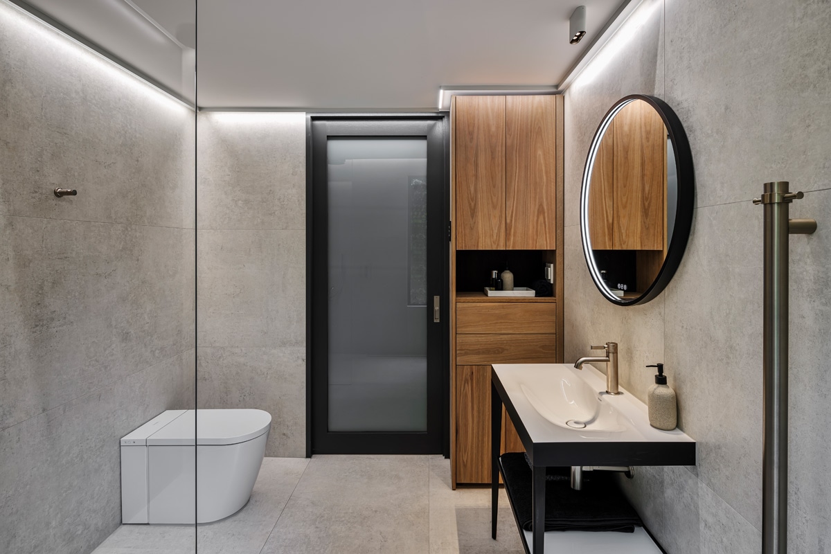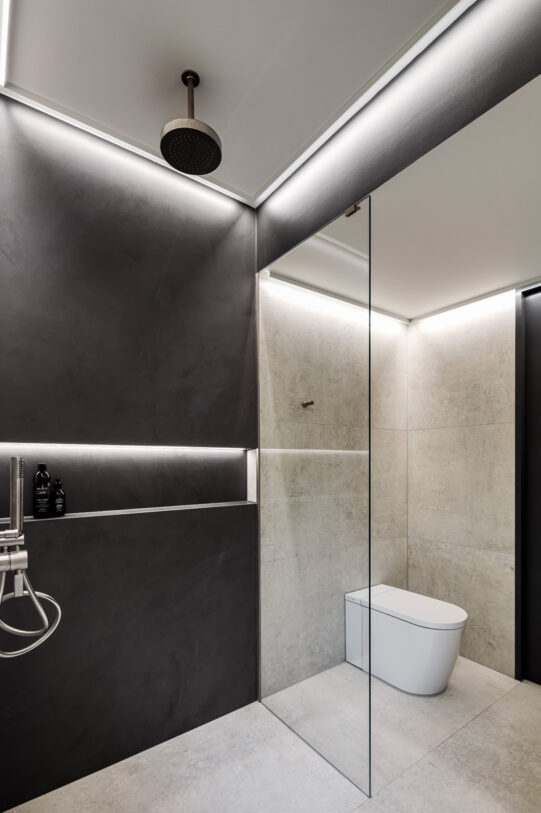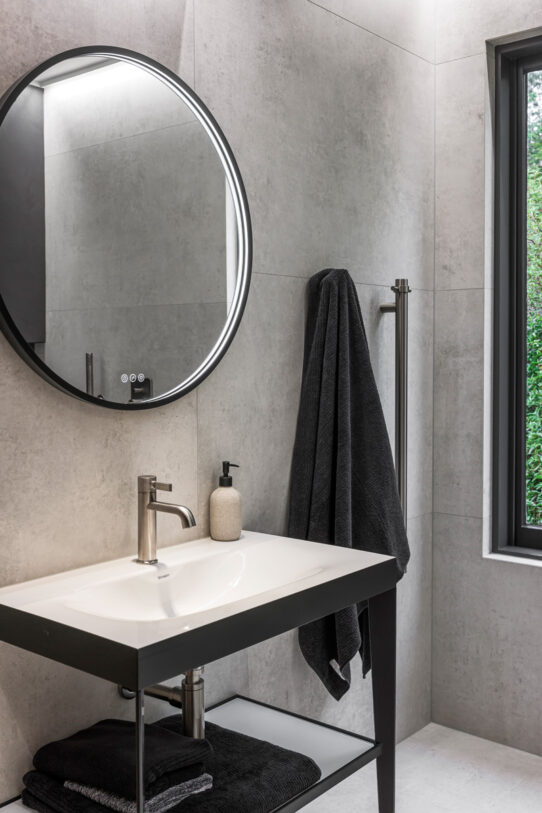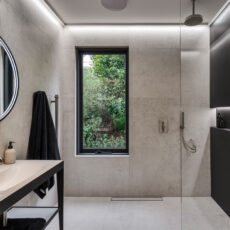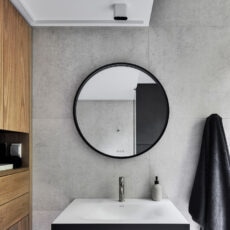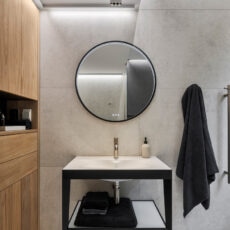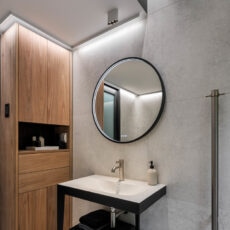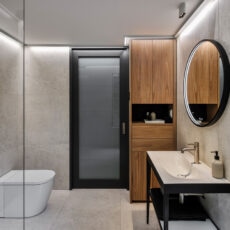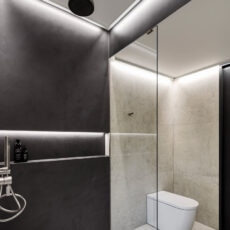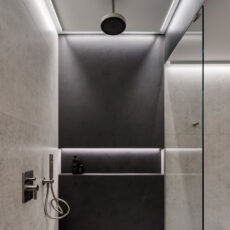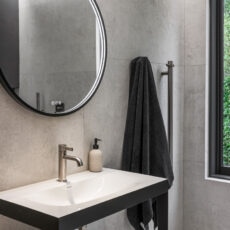Flagstaff Hill Bathroom Renovation
Our client approached us to help renovate the bathroom of his home at Flagstaff Hill. Robert Bayly, an experienced interior designer acquainted with our work through the building industry, entrusted us with bringing his vision to life with a high-quality build and the utmost attention to detail.
Robert wanted a complete transformation of his outdated family bathroom to better suit their needs. The existing space, with its 1980s green tiles, had a cramped shower and unused bath and was dark and poorly ventilated. He envisioned a complete overhaul of the room, transforming it into a comfortable, spacious, and low-maintenance environment equipped with practical features suited to a modern 21st-century lifestyle.
Wanting a bathroom that reflected a modern, masculine style; he imagined a space that would balance comfort with sleek, contemporary lines and incorporate environmentally-friendly features. In addition to this, they requested a tall, open shower that would accommodate Robert and his son’s height, with easy access to towels and shampoo. For them, it was essential as was the inclusion of a bidet toilet and a statement vanity console. Apart from this, they required a side cabinet for storage.
Comfort and ease of use were paramount, nested in the hills meant features such as underfloor heating were needed. Above all, our clients wanted better lighting and a clean, natural look that would create a sanctuary-like space.
MINIMALISTIC & Masculine style
We worked alongside Robert Bayly Design to build the perfect bathroom for his family. Livio, our Building Supervisor, oversaw each step of the project to ensure perfection in every detail.
The renovated bathroom exudes a clean, masculine aesthetic, highlighted by muted tones and carefully chosen finishes. We selected large-format tiles, chosen for their minimal grout and easy-to-clean surfaces, which lend the room a seamless, uncluttered appearance. The Consentino Dekton Lunar Tiles in large 1440 mm x 790 mm formats, were the solution for the walls and floor, their non-slip qualities, making them both stylish and safe. Likewise, we built the space with a gentle tile gradient that channels water safely to a strip drain.
In this case, we selected a Dekton Micron Slab for the feature wall and niche along with a frameless Kewco shower screen. In addition, the Gessi ceiling-mounted rain shower and hand shower in brushed nickel have an appealing design and efficient water use. As a result, we can see added sophistication, and maximising the practicality and elegance in every element.
This bathroom maintains natural lighting and the beauty of serene views of greenery that connect the space to the outdoors. We built this space with efficient lighting options that include ambient, task, and LED-integrated lighting, giving flexibility for various moods and tasks. We enhanced ventilation, achieved with the Ventair Pro-V Airbus 300 extractor, has improved air quality and helps prevent dampness, ensuring a fresher space.
Meeting 21st-Century Comfort
Technological touches, such as the heated towel rails, underfloor heating, and the smart toilet, offer further convenience and are controllable through dedicated apps. The addition of a space-saving sliding door with a glass insert allows natural light to flow into the passageway while maintaining privacy and accessibility.
At the centre of the bathroom, a Duravit XViu console created an ideal grooming station, enhanced with a round edge-lid LED mirror, ideal for grooming, paired with a downlight that illuminates the console without glare. In the corner, the Duravit Sensowash iPlus bidet toilet offers the personal comfort and hygiene the clients were looking for.
Black accents, including the window frame, subtly contrast with softer greys, sandy and natural wood tones, bringing balance to the overall palette. The large format tiles in light sandy and grey tones used throughout the bathroom create a raw, organic feel, which is gently softened by the warmth of timber cabinetry.
For added convenience, a Blue Gum floor-to-ceiling cabinet houses storage, drawers, and an open shelf with access to power points and thermostat controls was custom made by Bespoke craftsman Jon Robinson a relative of the client.
A Contemporary Sanctuary
Robert and his son are thoroughly pleased with their new bathroom, a space where daily routines are enhanced by an environment that feels as luxurious as it is efficient. The enhanced layout and a thoughtful arrangement of features, provide safety, comfort, and ease of use for both father and son. The Brilliant SA team delivered a successful renovation that met Robert’s expectations and vision for a masculine style, functional, and inviting bathroom space. With our attention to detail and use of high-quality finishes, the result is a sophisticated retreat that seamlessly integrates the comfort and modern design that our clients were looking for.
Key Elements:
Tiles: Consentino Dekton Lunar Tiles are in large 1440 mm x 790 mm formats and Dekton Micron Slab for the feature wall and niche.
Smart Toilet: Sensowash iPlus bidet toilet
Vanity: Duravit XViu console
- Designed by Robert Bayly Design
- Built by the Brilliant SA Team
- Supervisor: Livio Kuhar
- Photographer: Aaron Citti
#2422


