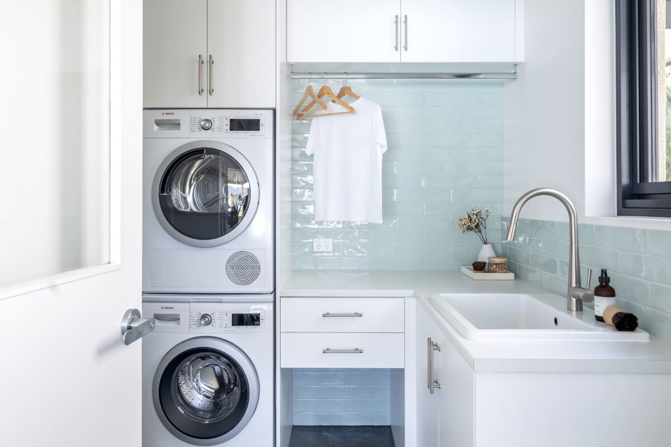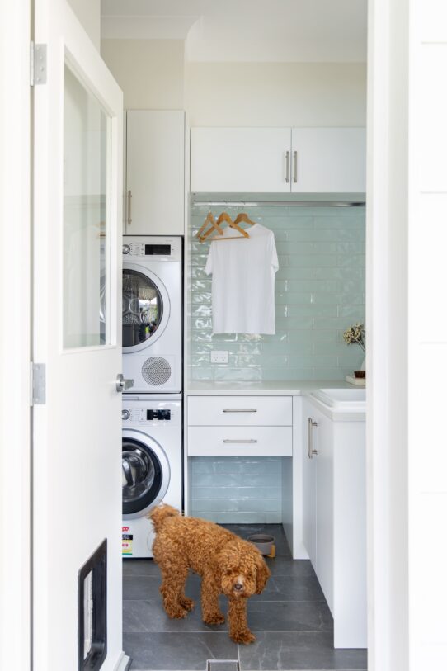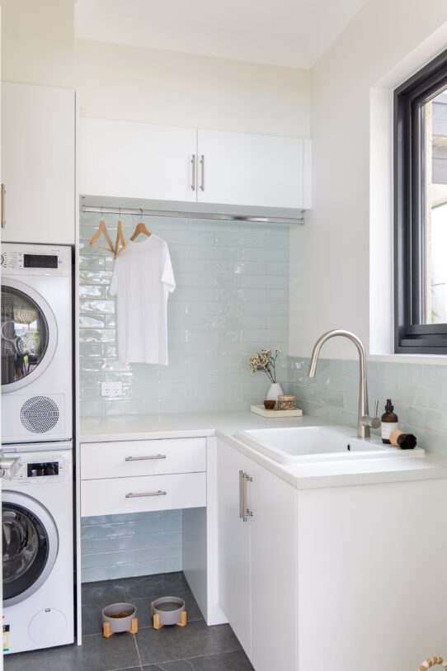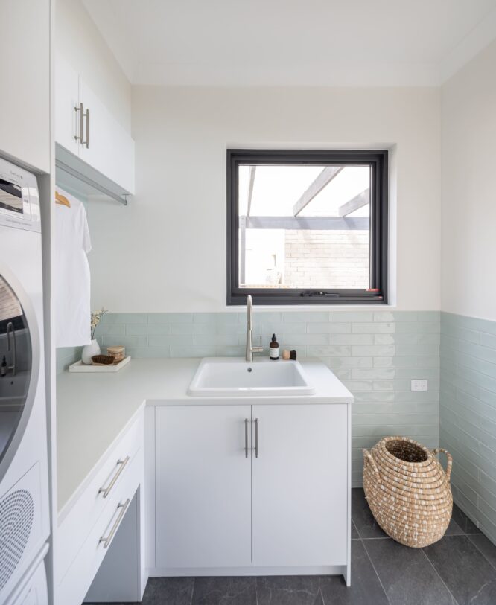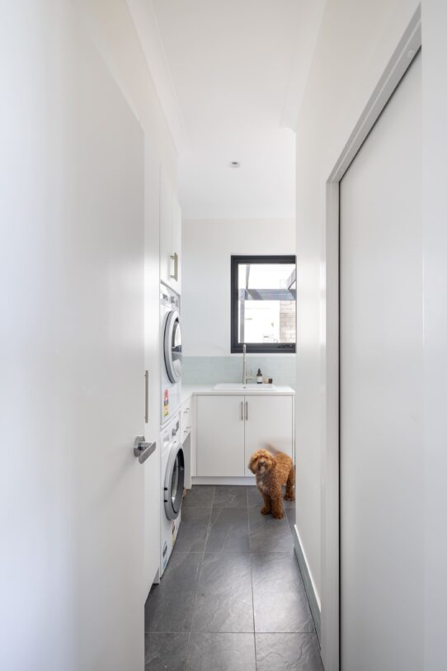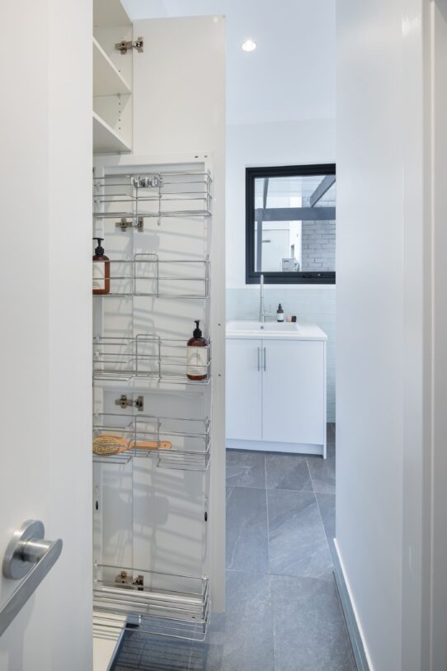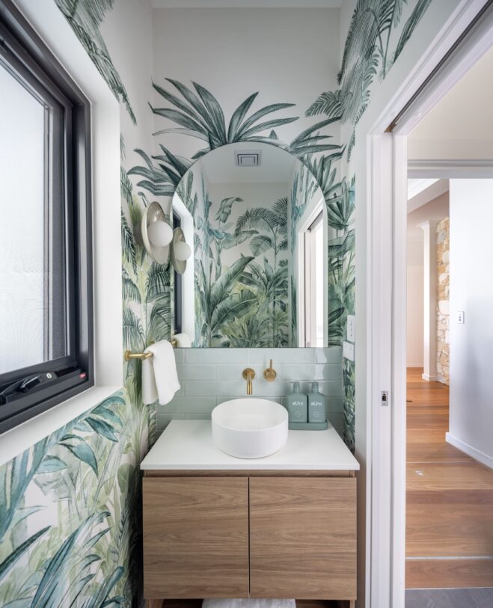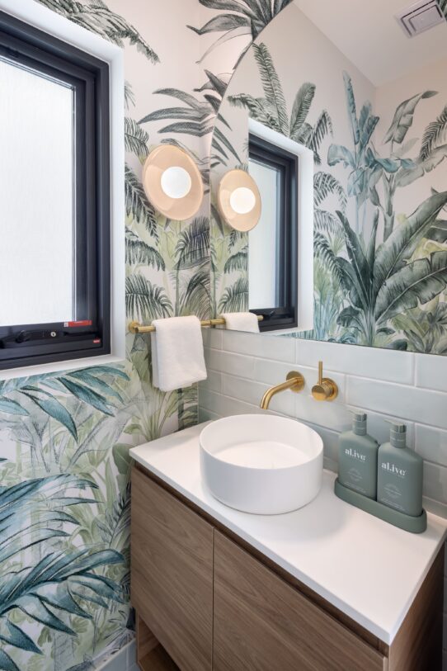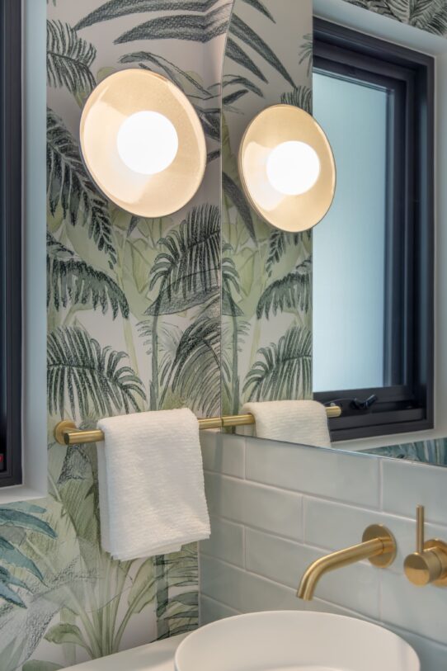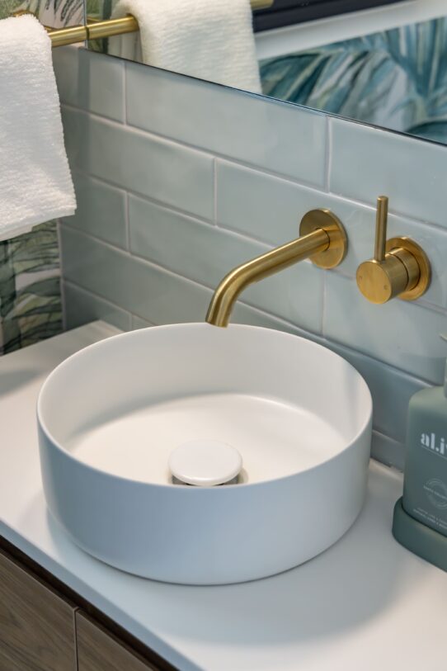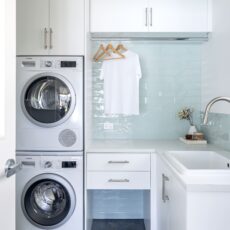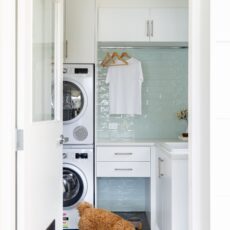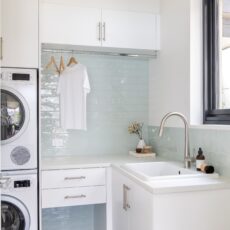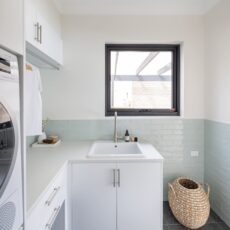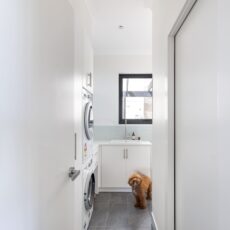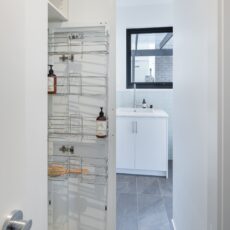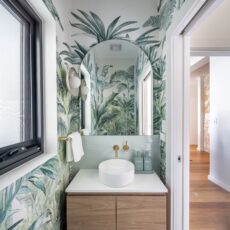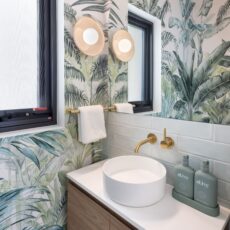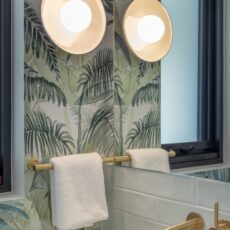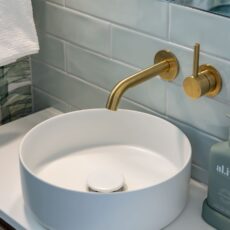South Brighton Laundry & Powder Room Renovation
A lovely family in South Brighton reached out to us for help revitalizing their 1930s home. They felt their laundry room was cramped, outdated, and lacking functionality. Living near the coast, they desired a fun, tropical theme with a touch of luxury for their powder room/guest bathroom. For the laundry room, they envisioned a contemporary, calm, and practical design that would reflect their lifestyle.
Our designer started by addressing the inadequate layout and lack of functionality in the laundry. This space had a walkway with clearances below the minimum required. To overcome this, we removed the walls of the unused outdoor shower, cramped linen, and WC and proposed a new layout that includes a fully functional laundry and powder room with a thoroughfare between the living and outdoor areas.
The new laundry layout has an L-shape style with stacked appliances, full-height cabinetry and bench space. We incorporated additional overhead and under-sink storage for optimal space utilisation, given the reduced square footage. For this reason, we chose practical storage solutions including Blum MERIVOBOX drawers and a Tansel pull-out broom storage.
Lifestyle-Focused Laundry Design
We designed this laundry focusing on our client’s lifestyle, for this reason, we created a functional folding and sorting station with a collapsible Hafele ironing board drawer and a wardrobe hanging rail above, forming a natural assembly line to maximise efficiency. In the same way, we included a custom-design space inside the cabinets for school bags. Not to mention the pet feeding station and a dog door for the family poodle to safely access their outdoor patio.
The renovated laundry has a contemporary style featuring Boulevard Mint for the splashback, and Shale Ash floor tiles which complement the Laminex Fresh Snow benchtop and Polytec Polar White cabinetry detailed with brushed nickel.
Tropical Powder Room
The new floorplan includes an adjacent powder room for houseguests. Listening to our client’s request, we included a tropical style by using the stunning emerald palm tree wallpaper. We tied it to the laundry using the same Boulevard Mint splashback which complemented the walls. To efficiently use this space, we positioned a wall-mount vanity with storage space for essentials. In the same respect, we selected a slide-in door that hides into the cavity wall. Lastly, we completed the space with luxurious brushed brass fittings, an arch mirror and a stylish Robert Gordon wall sconce.
The renovation was a success, fulfilling the client’s desires and goals. The improved layout and design elements transformed the laundry and powder room into functional and aesthetically pleasing spaces. Most importantly, the new laundry with custom storage solutions has made their everyday tasks more enjoyable. Just like the tropical theme and luxurious touches the powder room has provided a fun and elegant space for guests.
Key Elements:
Wallpaper: Revel Walls – Pride Palms Emerald Wallpaper
Benchtops: Laminex Benchtop in Fresh Snow Natural
Splashback: Beaumont – Boulevard Mint Gloss Tiles
Bespoke cabinetry: Polytec boards in Polar White
- Designed and built by the Brilliant SA Team
- Designer: Holly Burke
- Supervisor: David Lamond
- Photographer: Art Department Creative
#2428


