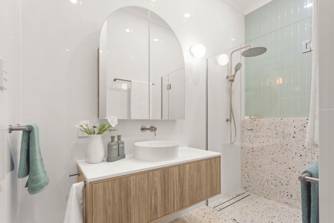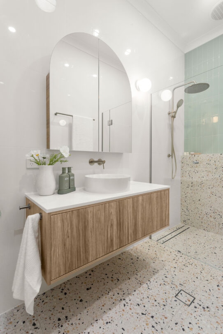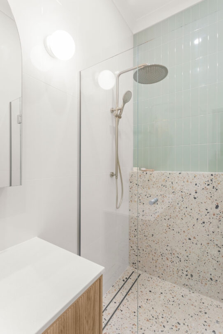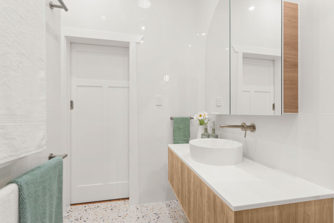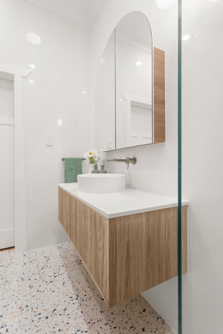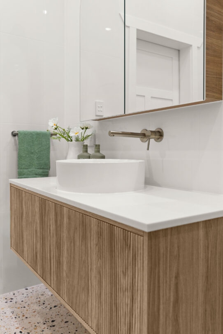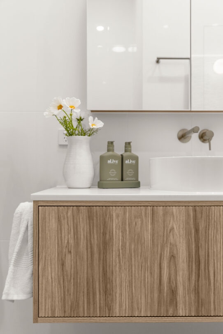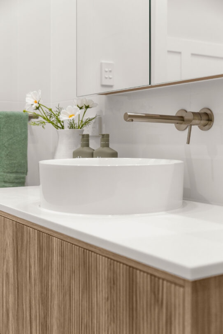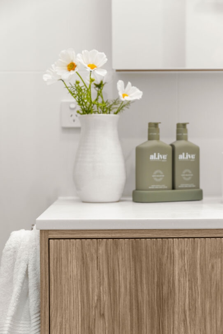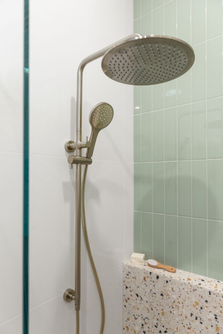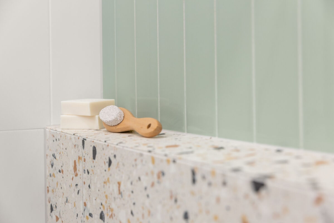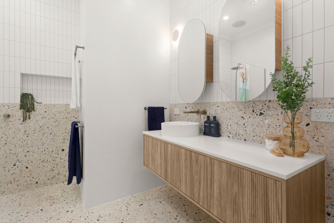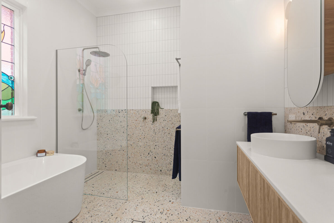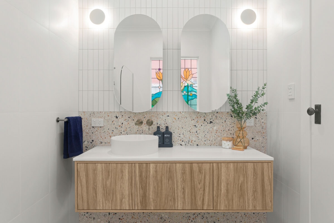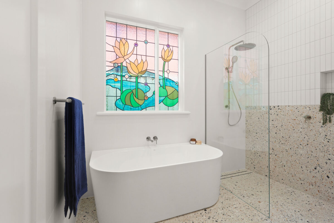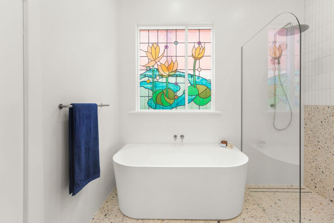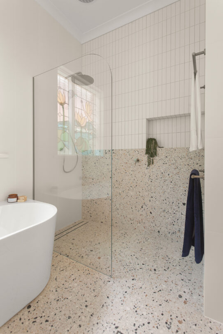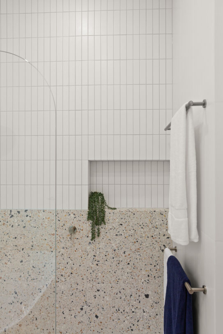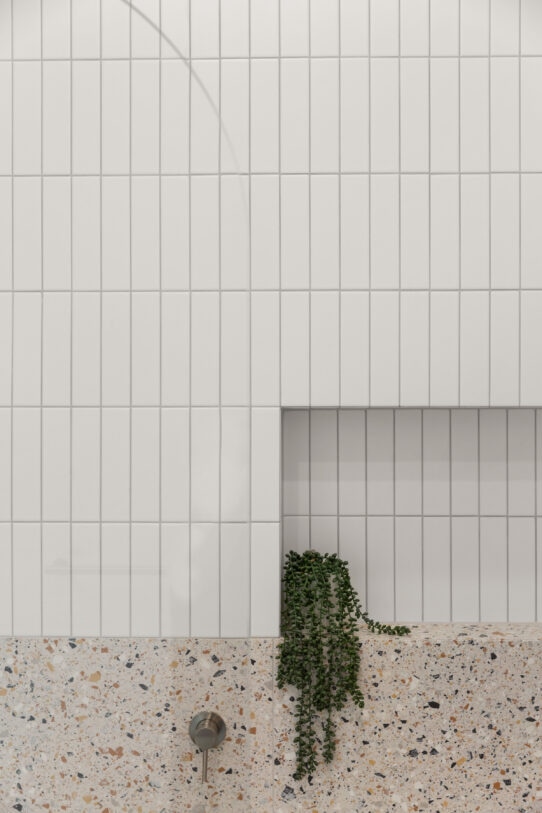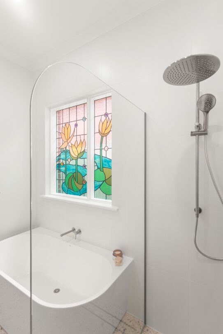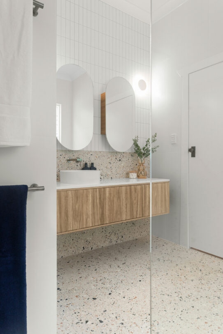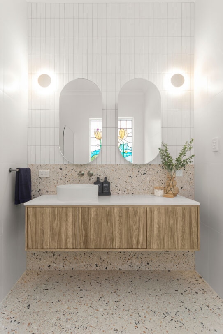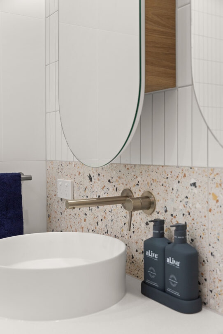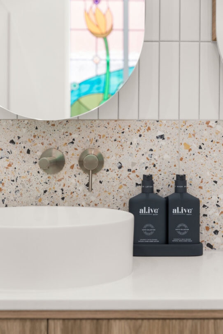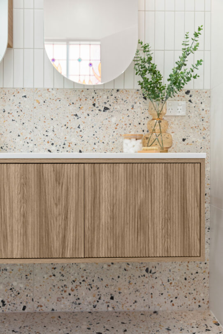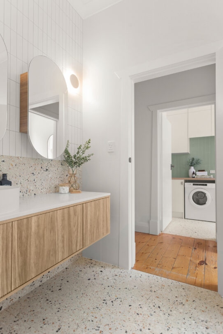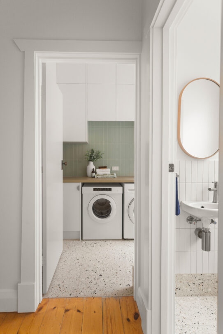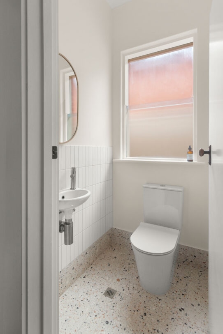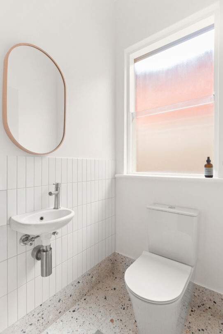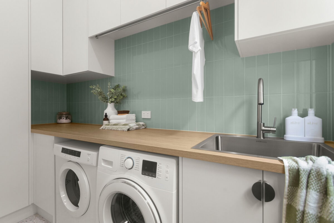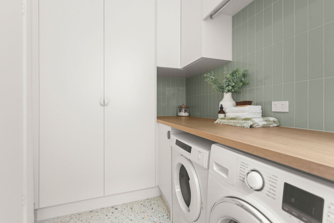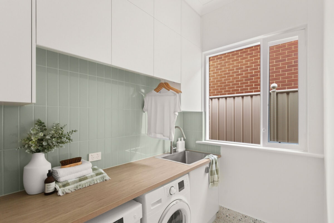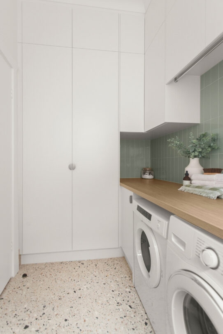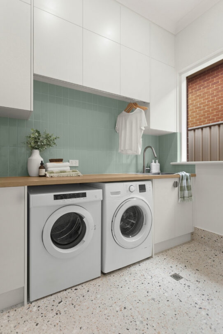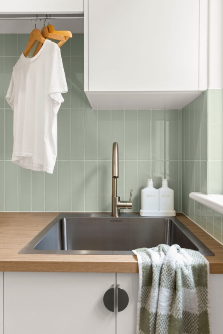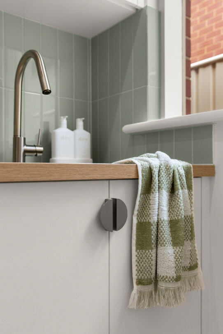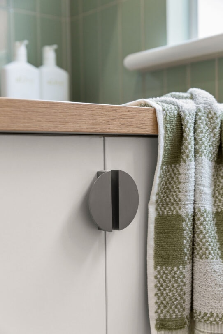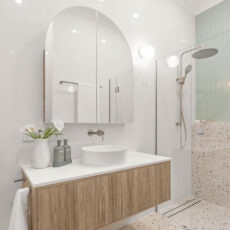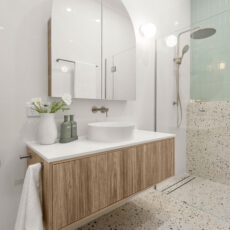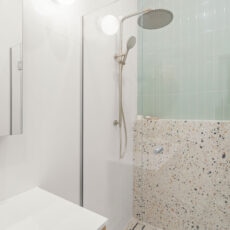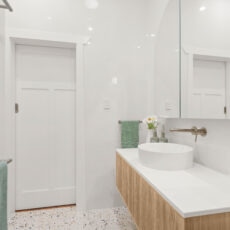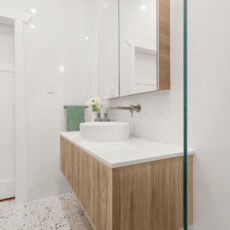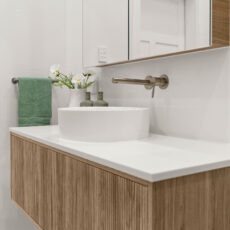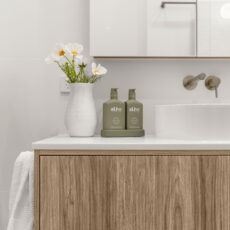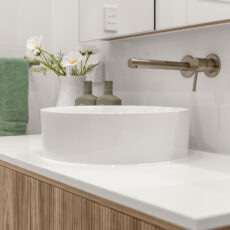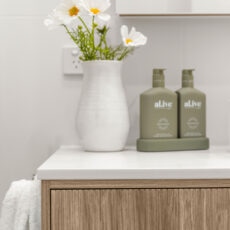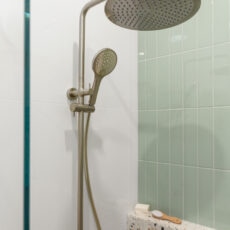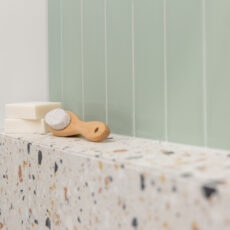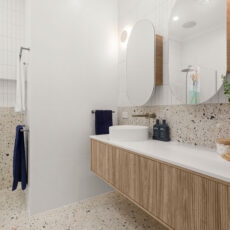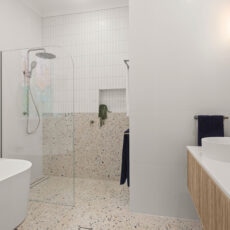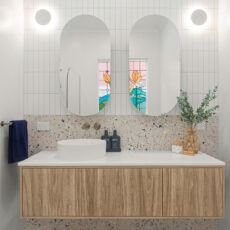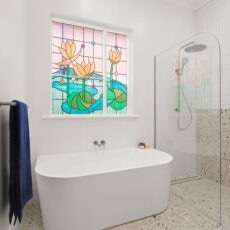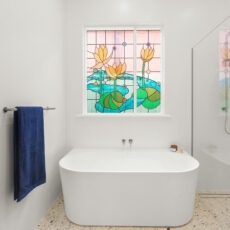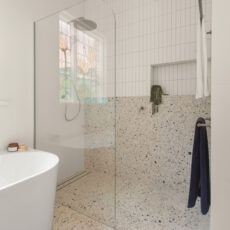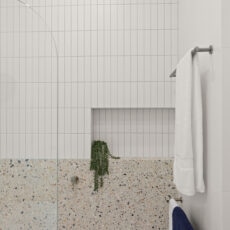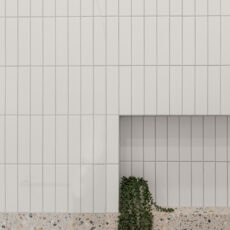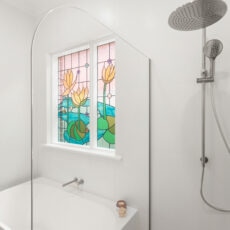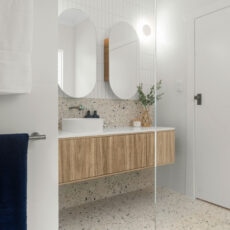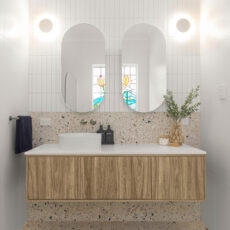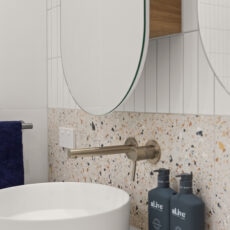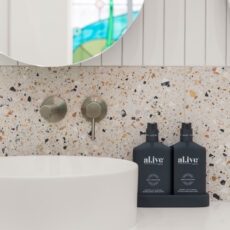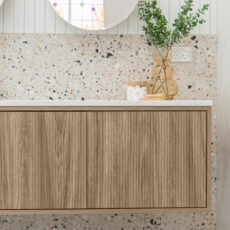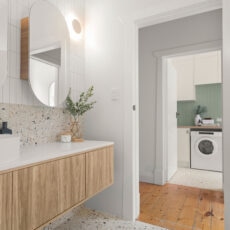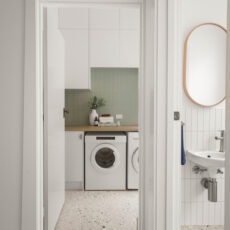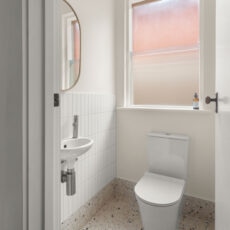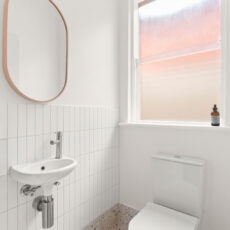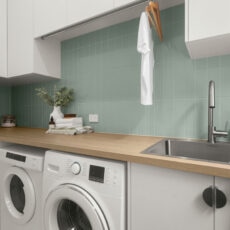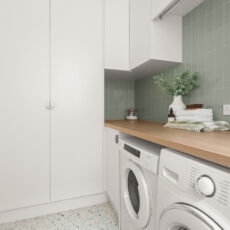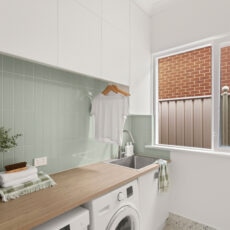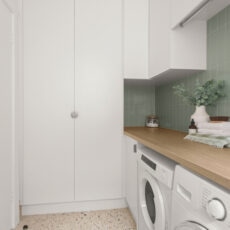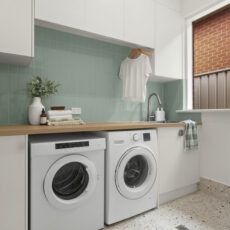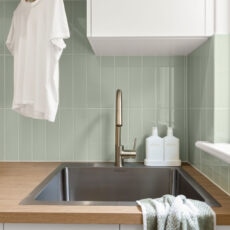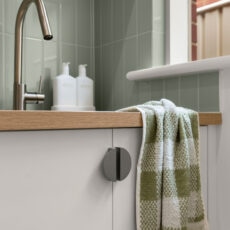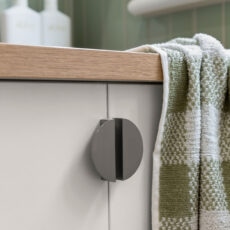Contemporary Joslin Ensuite, Laundry & Bathroom Renovation
Our clients sought our expertise for renovating their bathroom, laundry and ensuite. After living in their 1930s sandstone bungalow in Joslin for four years, the homeowners aimed to boost their property’s value by adding an extra bathroom and renovating the laundry room.
Homebodies at heart, this couple emphasised the importance of blending functionality with visual appeal. They were looking for a cohesive look that tied together all wet areas while infusing a subtle hint of colour. It was important to them that the renovated areas would facilitate their daily routines and household chores but ultimately, they envisioned a home where they could see themselves raising a family.
We started by addressing our client’s need for an additional bathroom. By reclaiming the space from an existing walk-in wardrobe as well as other structural changes our team converted this space into a functional and contemporary ensuite. We incorporated a Sola Tube system in the ceiling which allows the ensuite to be flooded with natural light. In addition, we incorporated a double mirror cabinet and a complementary oak wall-hung vanity, providing ample storage. In the shower, we selected pistachio tiles on the back wall adding colour and depth while also breaking the space for the practical shower shelf.
Design Solutions for Contemporary Living
In our approach to the second bathroom, our focus was on ease of maintenance with a contemporary style. Our strategy began with the installation of floor-to-ceiling tiles, providing a durable and easy-to-clean surface. Adjacent, we kept a separate WC complete with its own washbasin, prioritising privacy and efficiency. To preserve the bathroom’s original character, we refurbished the stained-glass windows, meticulously restoring the frames, making this charming lotus flower motif window a captivating feature within the space.
In addition, we opted for a back-to-wall bath, multiple towel rails, and an open shower complemented by a 3-in-1 heat lamp, ensuring comfort and convenience. To finalise, we carefully selected two mirror cabinets and a large vanity with ample bench space where we strategically placed power points. All the details focused on facilitating seamless morning routines of our clients.
The laundry room underwent a substantial transformation as we addressed storage deficiencies and impracticalities. Our first step involved relocating the hot water tank outside, freeing up valuable space. To maximize utility, we crafted custom cabinetry boasting an elegant L-shaped design, with floor-to-ceiling storage. As a result, we delivered a functional laundry room with ample storage for brooms, overhead items, a sink, and appliances. As a final touch, we incorporated a convenient hanging rail to keep the couple’s business shirts impeccably organised.
Cohesive Aesthetics in Every Corner
The renovated bathroom, laundry and ensuite maintain a unified theme with terrazzo porcelain tiles, oak elements, and carefully chosen pistachio and white feature tiles creating a contemporary and visually connected ambience.
These changes resulted in highly functional, aesthetically pleasing spaces that aligning with our clients’ desires. They are delighted with the outcome, feeling their home is now ready to start a family. They are even considering a future kitchen revamp, inspired by the success of this project.
Key Elements:
Accessories: ADP vanities and mirrors in oak timber finish and 3-in-1 Ventair heat unit
Tiles: Italia Ceramics Pistachio Acuarella tiles and Terrazzo Ceramic tiles.
Bespoke cabinetry: Polytec in Classic White.
- Designed and built by the Brilliant SA Team
- Designer: Jo Niederer
- Supervisor: Daniel Balnaves
- Photographer: Heidi Wolff
#2402


